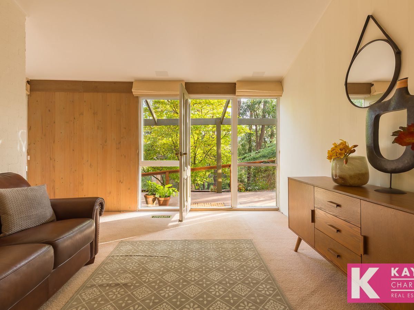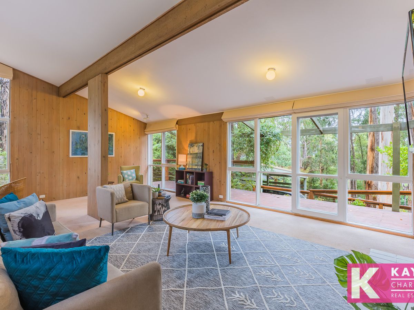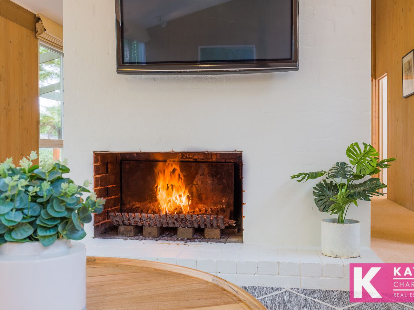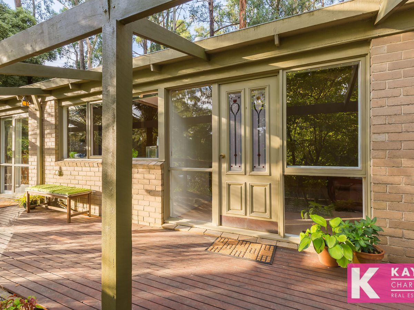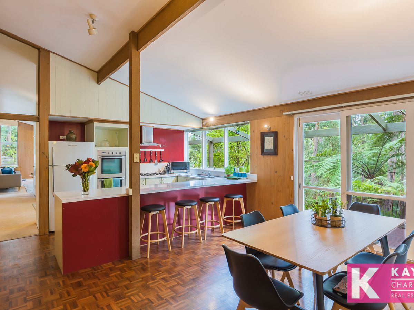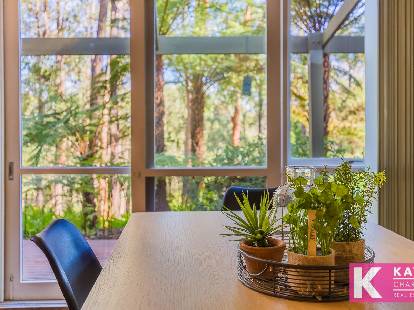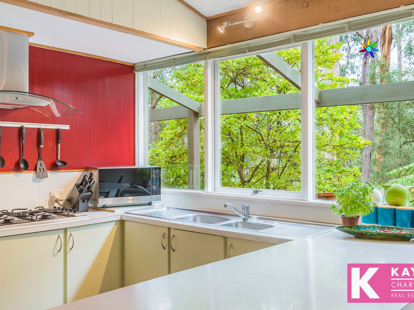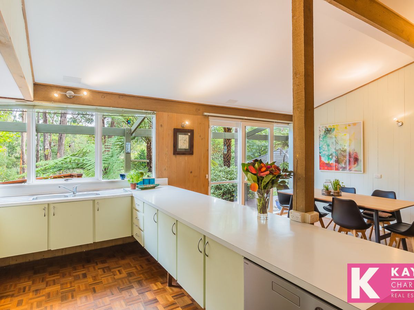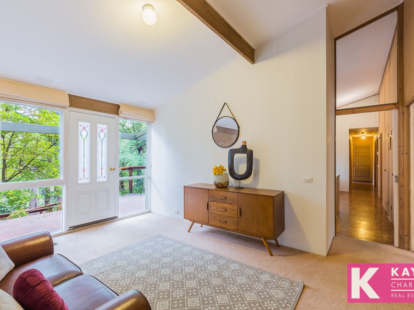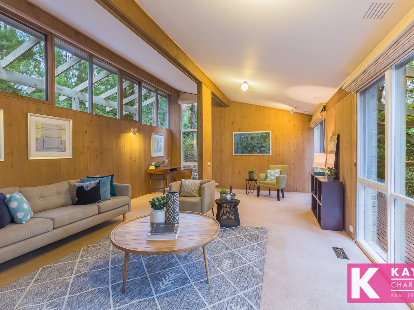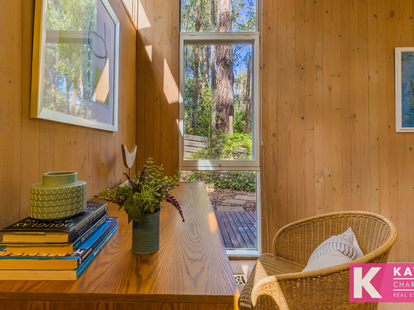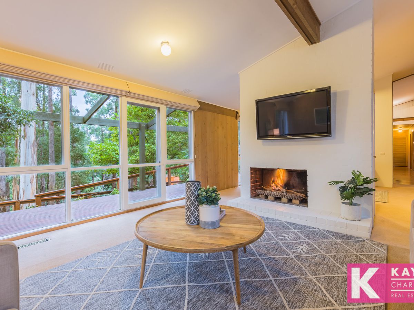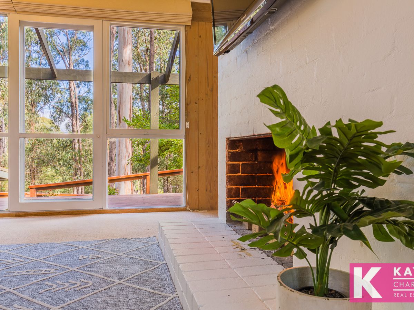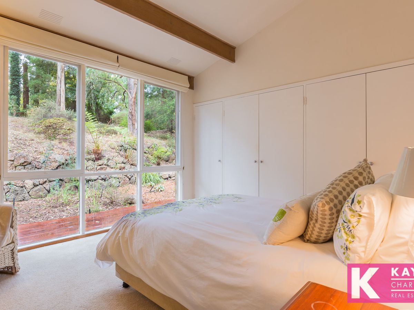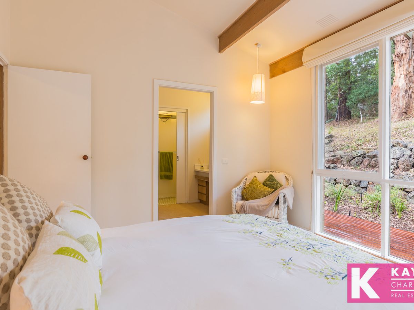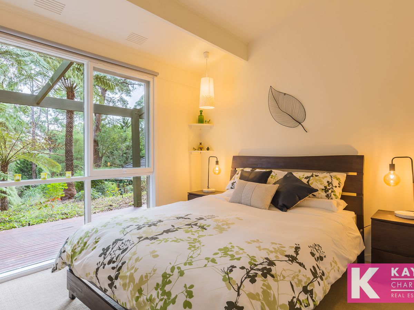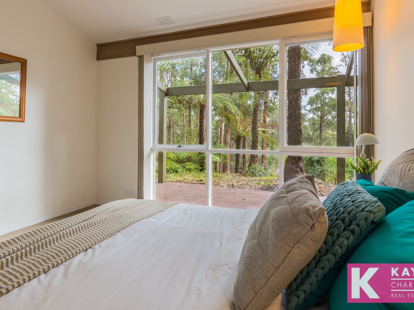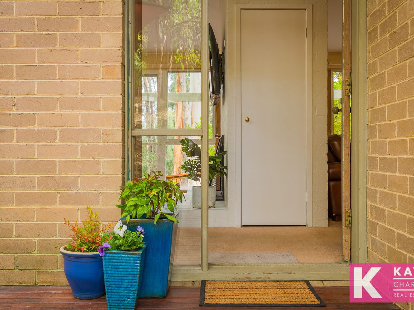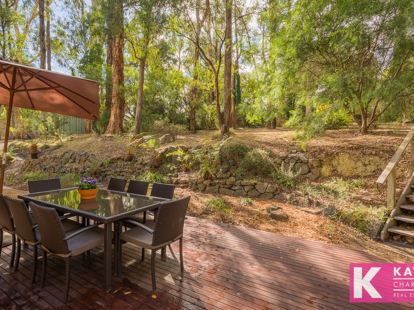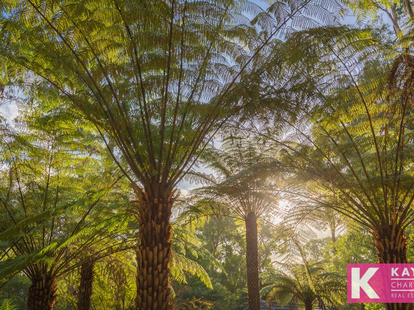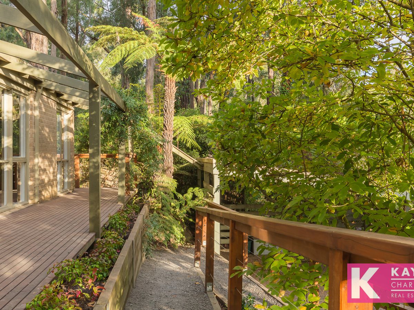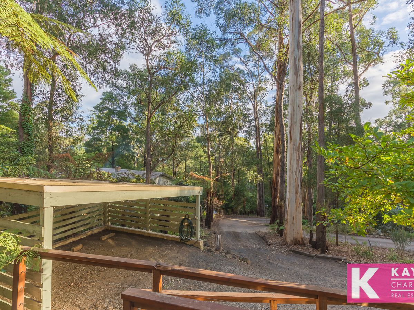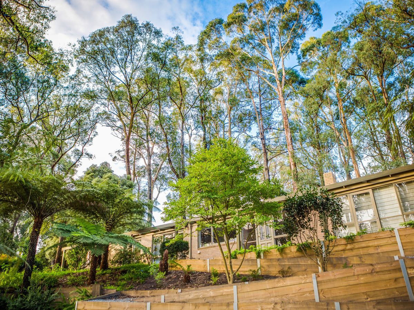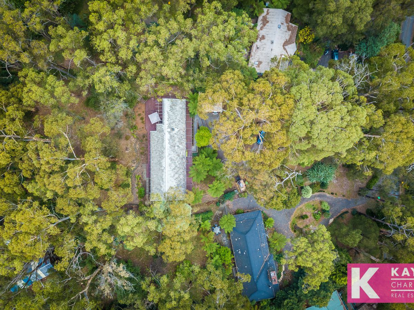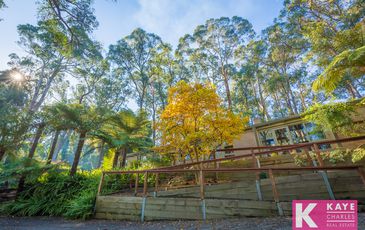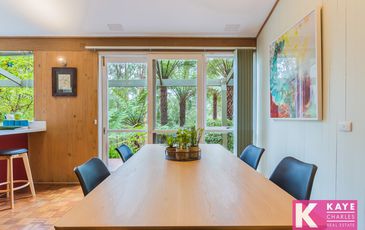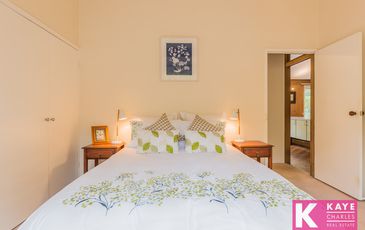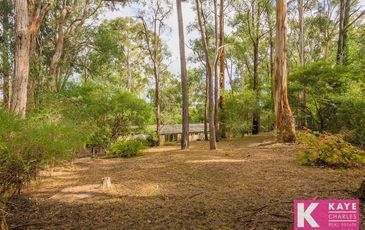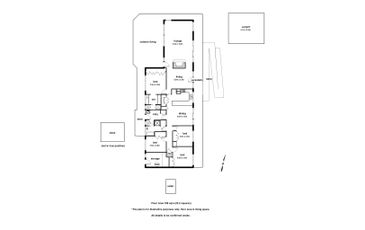Imagine yourself in this architectural Merchant Builder brick home with retro appeal looking out of large picture windows to the greenery beyond. The peace is palpable as you sit in the large lounge in front of the open fire-place. This is the experience that draws people to the hills of Emerald. Set well back from the road a sealed driveway meanders up to the property with a neat turning circle at the top. A ramped walkway continues your journey to the front deck that spans the length of the home and from here take a moment to enjoy the serenity of the surrounds.
The original design and the orientation of the home captures much of the available light. The 1970's flavour with mainly original features such as the paquetry and bathroom tiles feels completely on trend in this setting. The lightly limed timber contrasts with white walls creating a space that seems to encourage creativity as well as relaxation.
The main living space is divided by a large brick chimney that also has storage space for network devices. A large private rear deck is just the thing for outdoor entertaining. Back inside, the cosy kitchen with expansive bench-top that serves as a worktop and breakfast bar. Washing up will become a fought-over chore with the view out of the kitchen window.
All four of the bedrooms have floor to ceiling windows and built-in robes. With the master comes a walk-thru robe/dressing room and ensuite.
Further storage is available in the cellar and store room.
Be quick to inspect as properties like these are hard to come by!
For more information call Katie Woods on 0428 744 498
Features
- Ducted Heating
- Open Fireplace
- Deck


