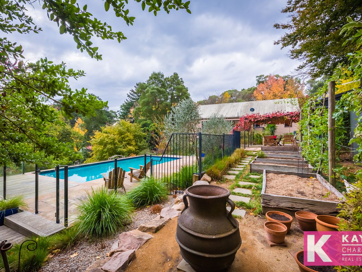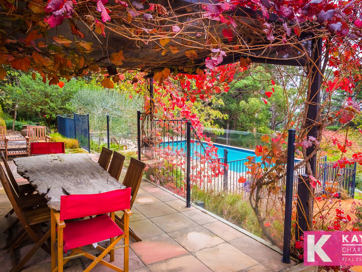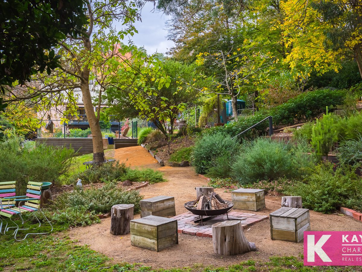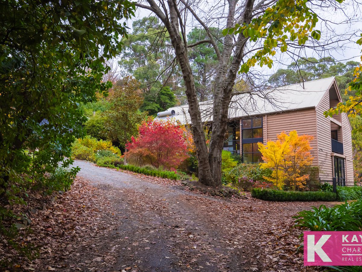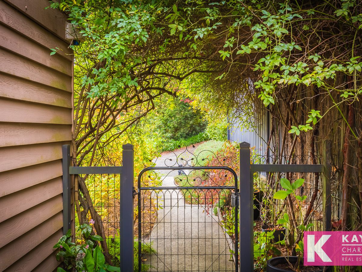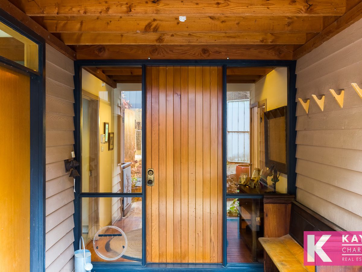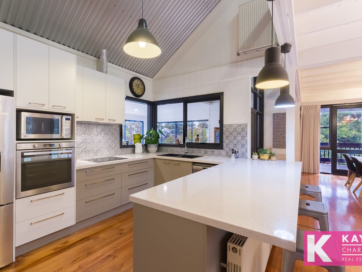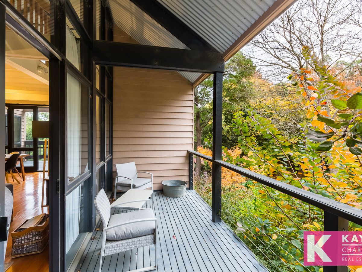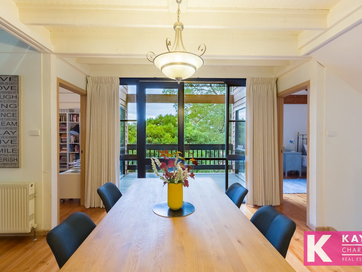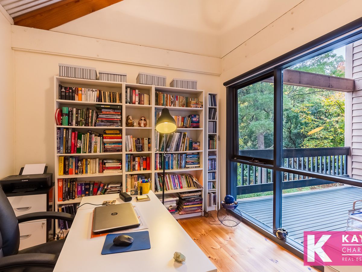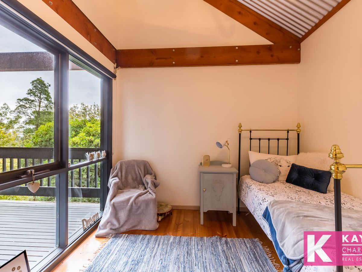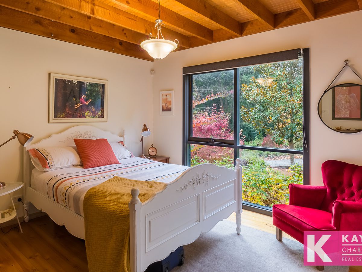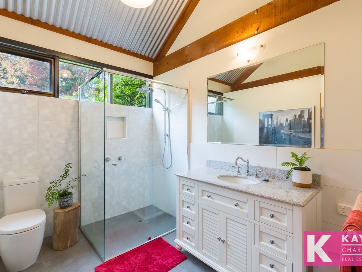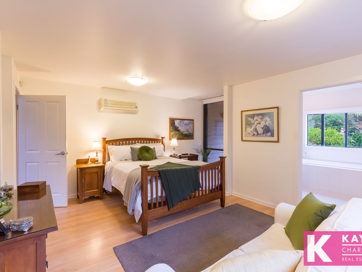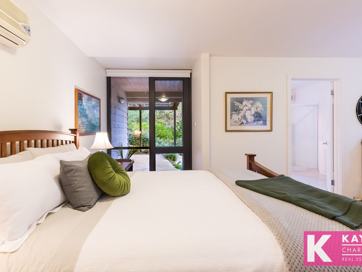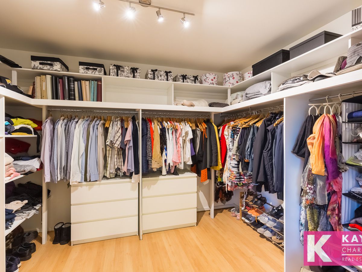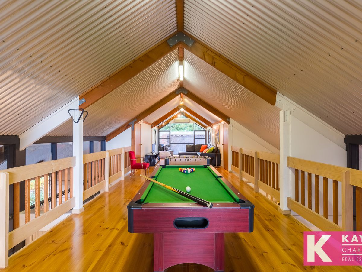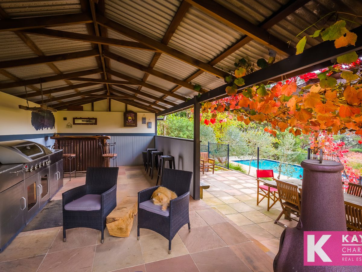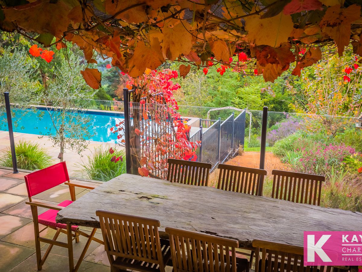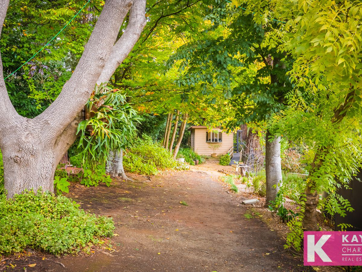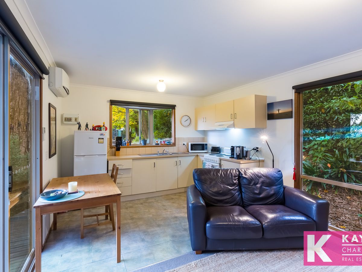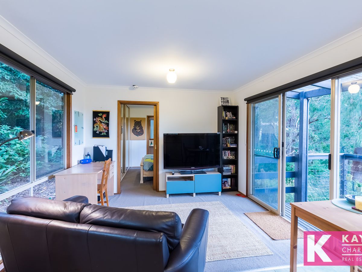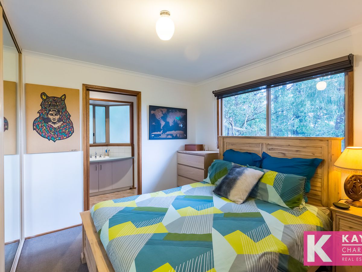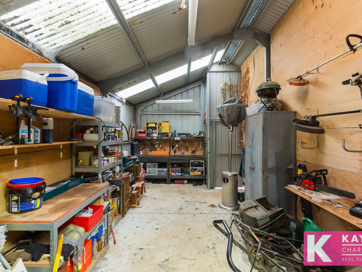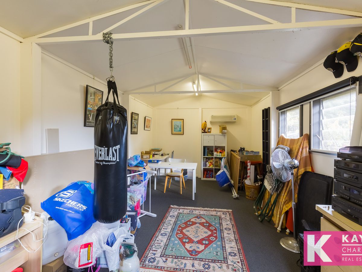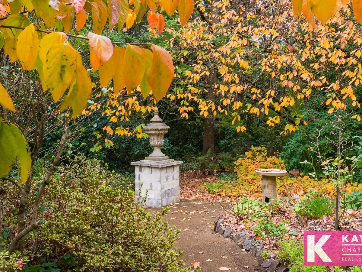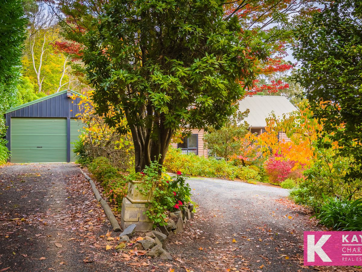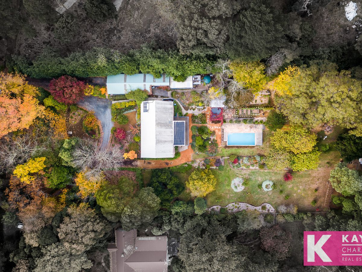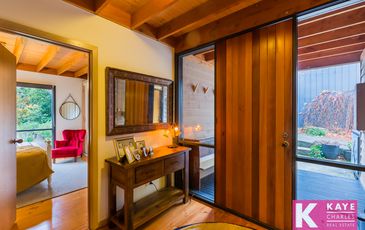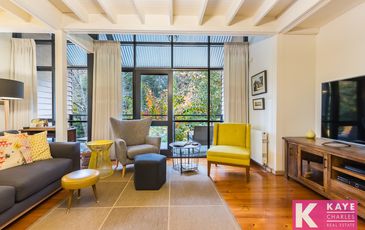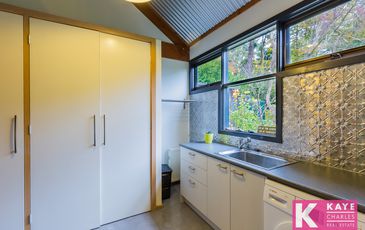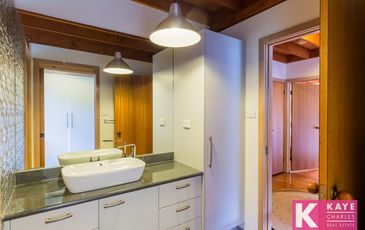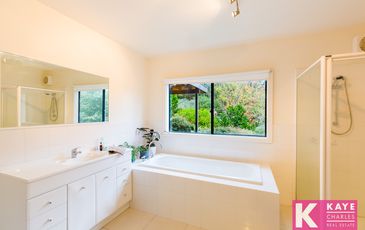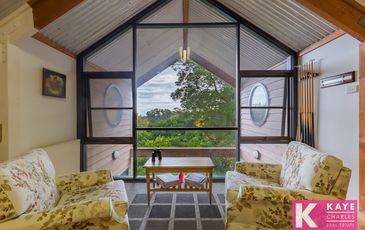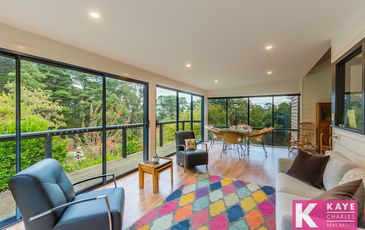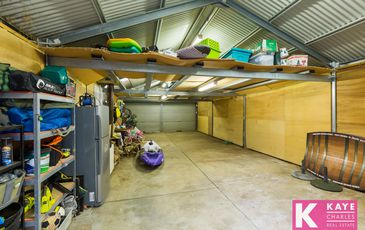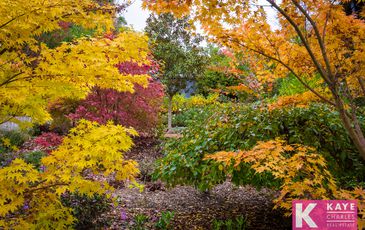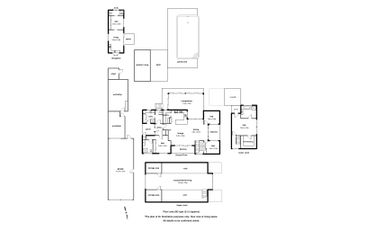A tri-level architecturally designed family home with on point renovations close to Emerald Township with self-contained Bungalow.
Set back beyond the semi-circular driveway within well-tended, established gardens this property is an absolute stand-out.
Each space, be it living or bedroom, makes use of the natural light streaming in – each window is a frame for a beautifully composed garden scene. There are three main living zones – the open plan kitchen, family & dining area, the west facing sun room that soaks in the afternoon light and stunning sunsets & the mezzanine level for games & lounging.
Retreat to the exquisite lower level master bedroom suite with large dressing room & ensuite. Remain here forever OR check out the rest of the house. A 2nd bedroom with ensuite is zoned to the front of the house near the main bathroom, powder room & laundry. Perfect for guests, grandparents or an older child. There are two perfectly gorgeous matching bedrooms at the far end of the main living separated by a balcony.
The farmhouse-industrial kitchen with Caesarstone benchtop, large pot drawers & pendants over the breakfast bar has a fabulous walk in pantry to hide all the mess in. Now for some rancho relaxo.
You can do this in one of several places – you just have to decide which or divide and conquer and send everyone in different directions. Upstairs to the chill out zone, into the sun room for a game of scrabble, out to the pool area or down the garden to the fire-pit.
While autumn is a wonderful time to showcase this garden, I can assure you that it will be enjoyed all year round with new delights revealing themselves as the seasons come and go. Raised garden beds & fruit trees are set amongst perennials, annuals and shrub planting. With an impressive outdoor entertaining/BBQ area adjacent to the concrete in ground swimming pool with sandstone surrounds. Even the chooks are well accommodated with their very own “Chookaseum”, complete with storage shed, generous fenced free-range area and shelter.
Round and round the garden like a teddy bear, you will also find a self-contained bungalow. This is well appointed & privately located away from the main house and overlooking the fire-pit.
And what’s more, this property comes complete with a 13.7m x 5.7m garage with workshop & separate office with own kitchenette.
This location offers the sought-after hills lifestyle, being just 1km from the bustling town of Emerald, with easy access onto Wellington Road.
Call Katie on 0428 744 498 for more info.
Features
- Hydronic Heating
- Balcony
- Outdoor Entertainment Area
- Remote Garage
- Shed
- Swimming Pool - In Ground
- Floorboards
- Rumpus Room
- Workshop


