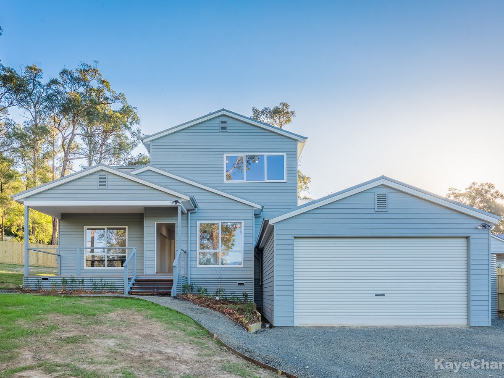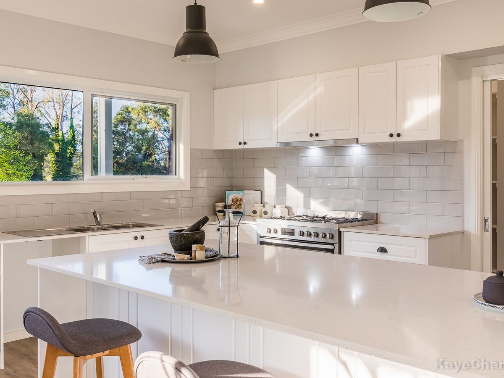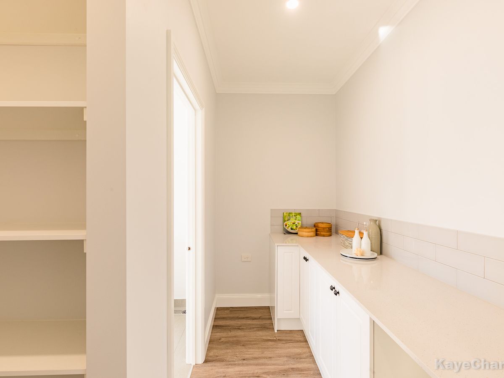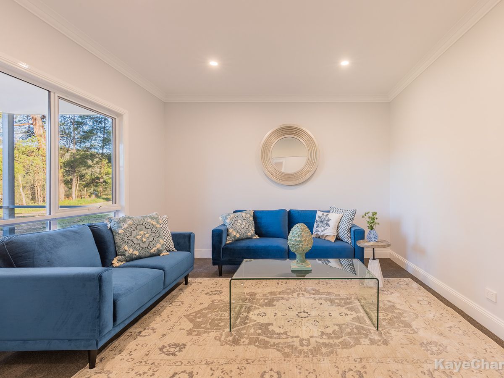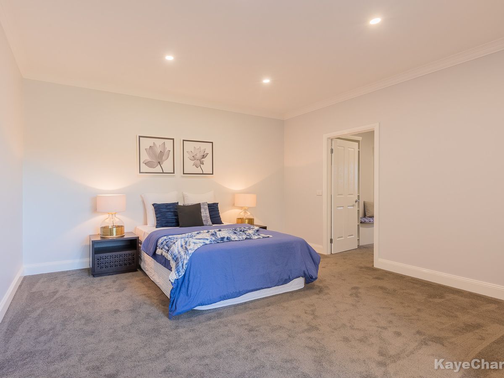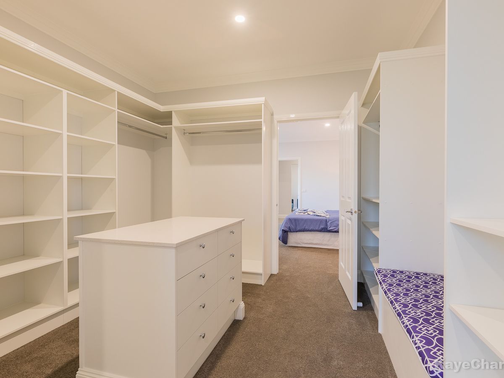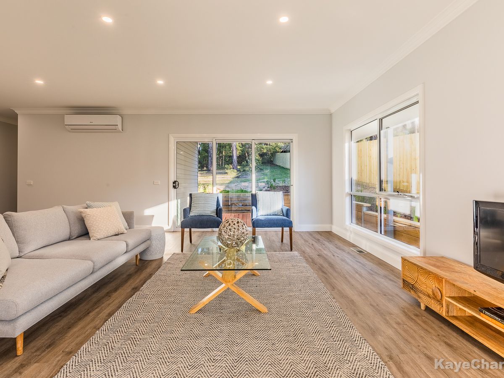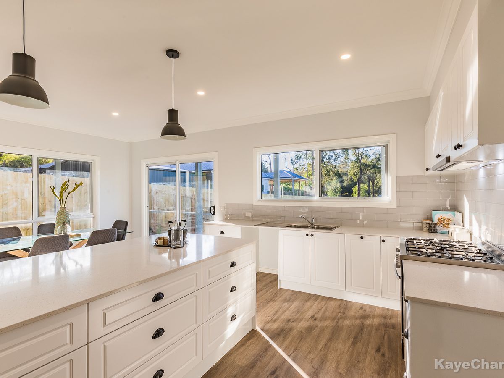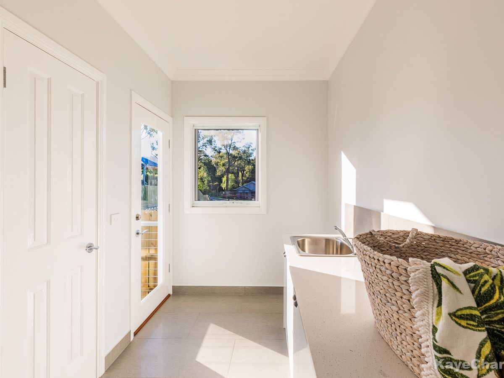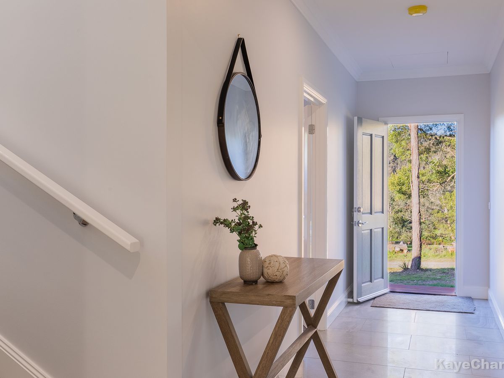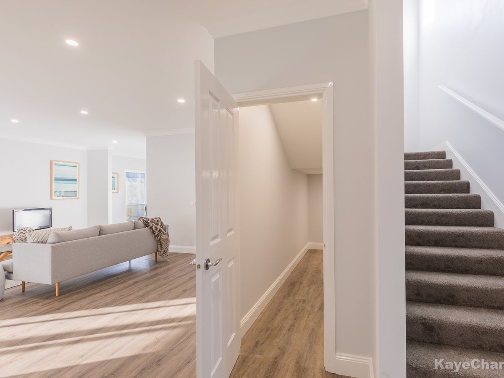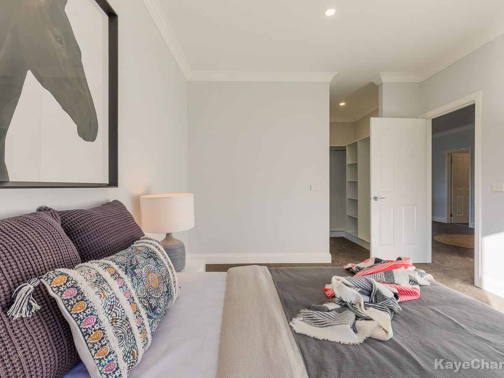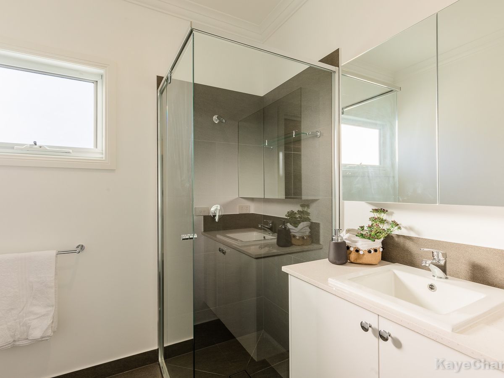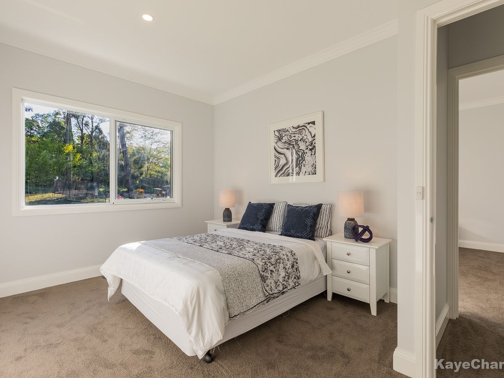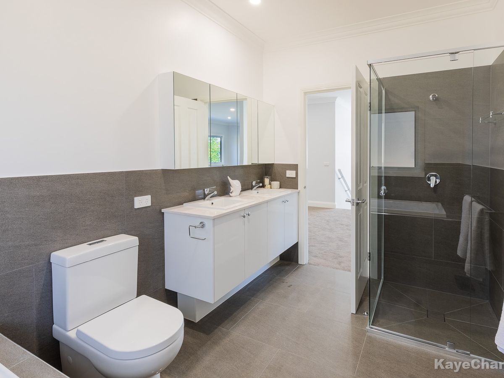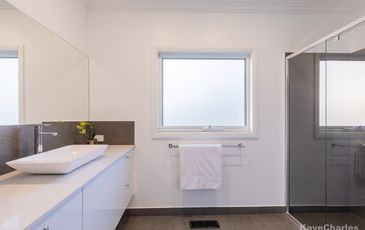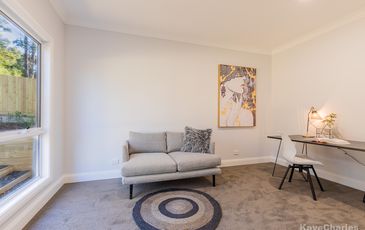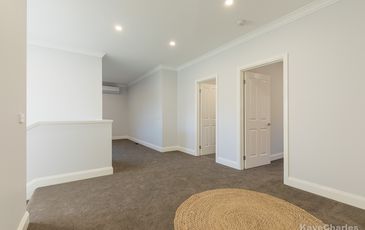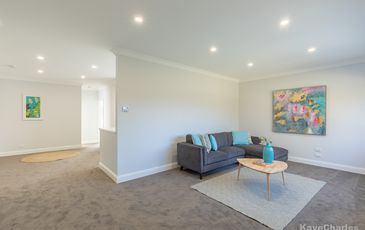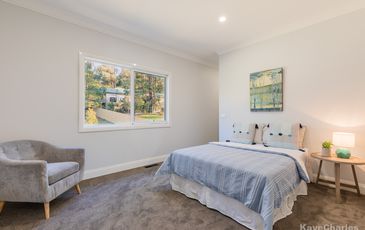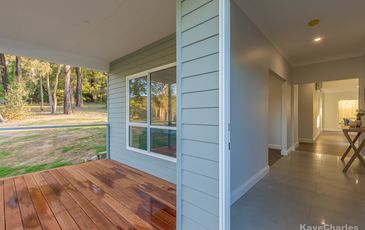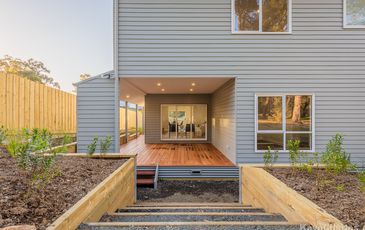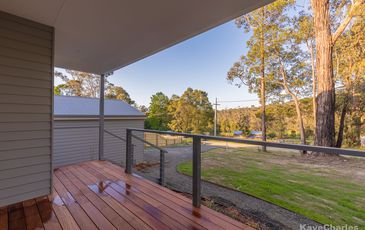It is possible to have it all. A brand new 2 level 5 bedroom 3 bathroom plus powder room characterful weatherboard located in a beautiful rural setting on a manageable 1594m2 and close to transport.
A boutique build with a floor plan that has been carefully considered to provide the most generous 35 squares (approx.) of family living plus alfresco, veranda and front porch.
Parents can enjoy a whole zone to themselves which includes formal lounge, master bedroom with boxed window looking out onto pony paddocks, a luxury fully fitted dressing room with island bench leading through to the master ensuite. The second bedroom on the lower level has been conceived as a possible nursery, guest or study.
Capturing the afternoon sunlight the open plan living, dining and kitchen area will become the heartbeat of your family life. You will naturally gravitate towards the stunning Hamptons meets French provincial peninsula bench with 3 sets of 800mm drawers on one side and bench seating with additional storage under the stone worktops (used throughout).
As to be expected at this level of design and construction, there is a butler's pantry and even that has its own dry pantry! This leads through to the laundry with external door onto the rear veranda.
A wide light-filled stairwell with walk-in storage space under-stairs leads up to a study zone on the landing and a huge rumpus or family living area occupies the front. All additional generous sized bedrooms have hidden walk-in robes with one of the bedrooms upstairs also featuring an ensuite. The main bathroom has bath, shower & double vanity.
There has been no compromise on the quality of feature items such as cornice & skirting, the workmanship is faultless. Nothing is standard. Everything has been done with the look, convenience & comfort in mind.
The Location
This area of Cockatoo has under-gone a transformation in recent times becoming one of the most sought after spots. Close to the newly upgraded sporting facilities of Mountain Road Reserve that includes a basketball stadium, bootcamp style group fitness classes, cricket & footy ground, netball courts, athletics track, walking tracks and home to the Cockatoo Archery Club. Most school transport is available from here or nearby and Cockatoo township is just under 2kms away.
Additional features
2.7 metre ceilings
Alfresco entertaining area
Dual-zone ducted heating
2 split-system air conditioning units
Double garage
4 data points
Features
- Air Conditioning
- Ducted Heating
- Split-System Air Conditioning
- Outdoor Entertainment Area
- Broadband Internet Available
- Built-in Wardrobes
- Rumpus Room
- Study
- Water Tank

