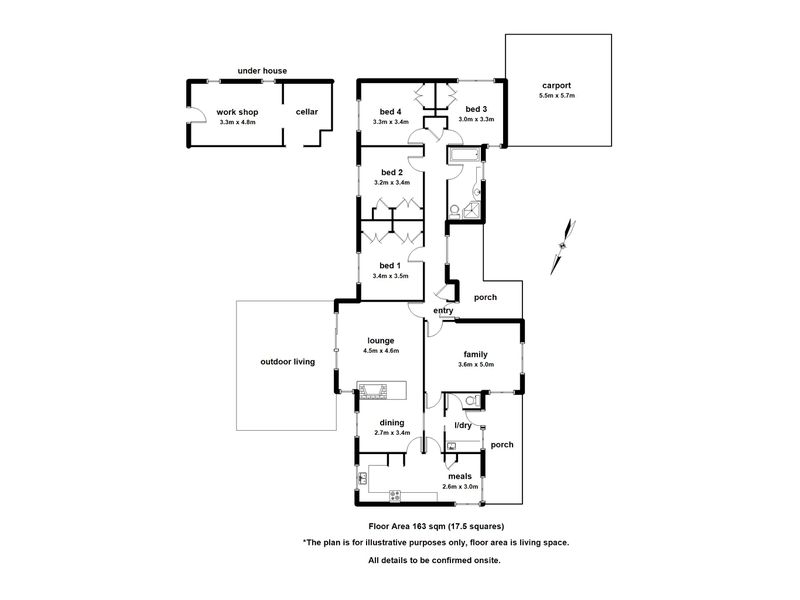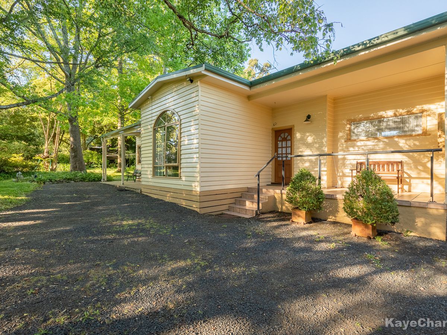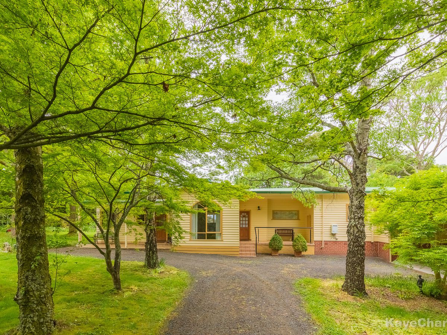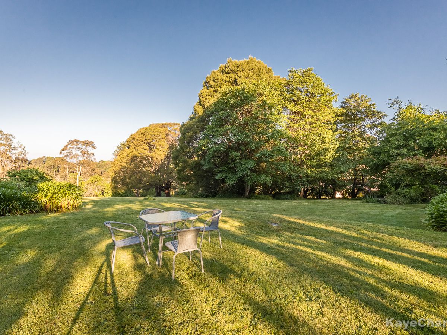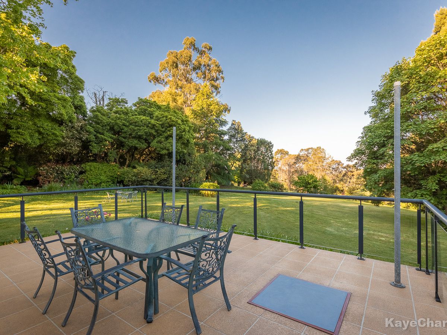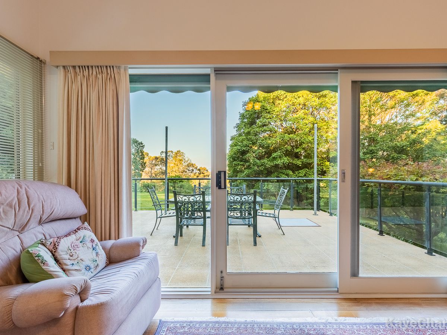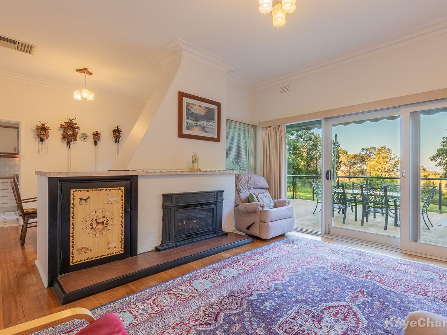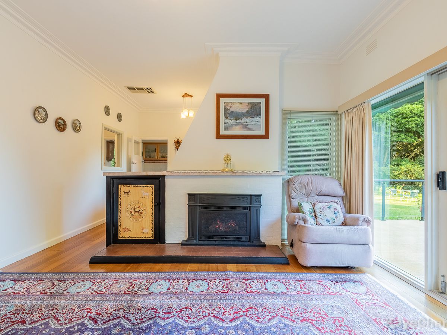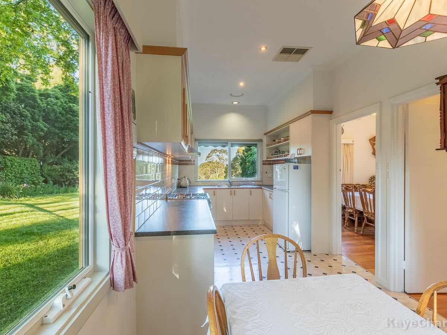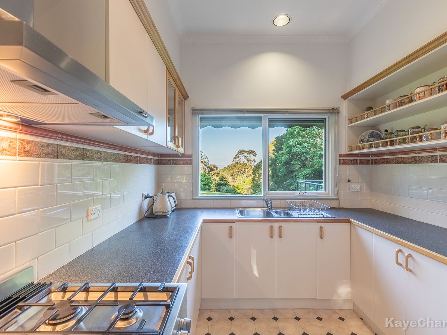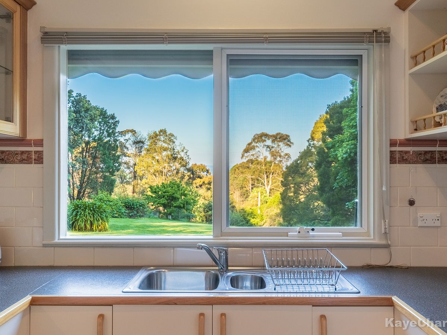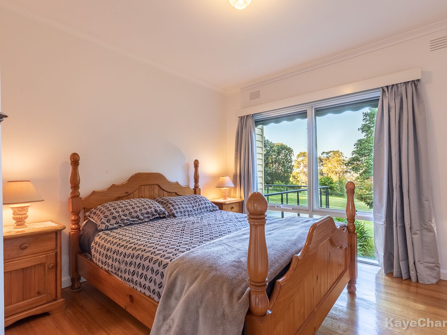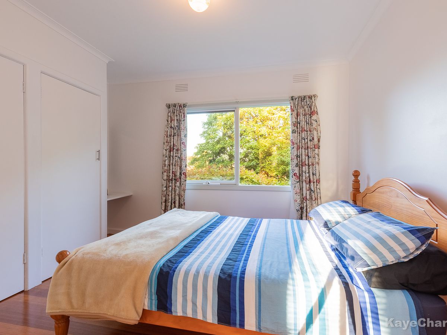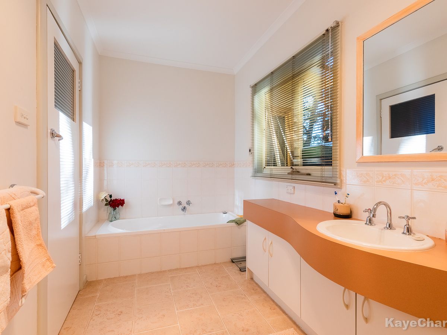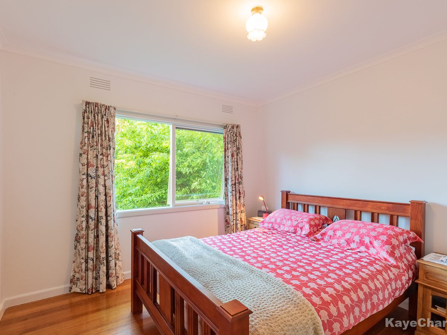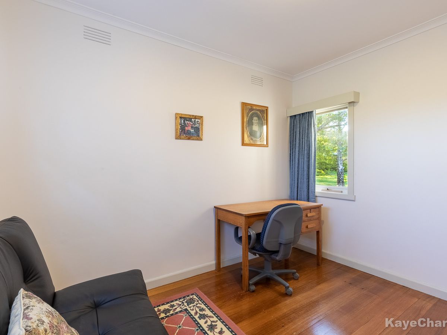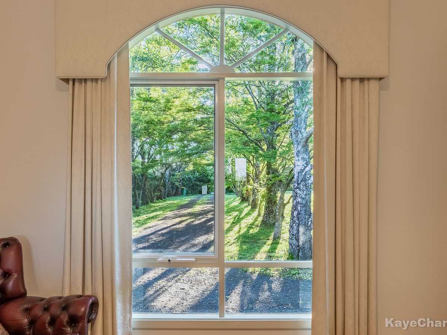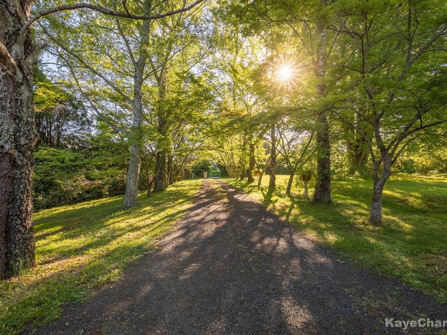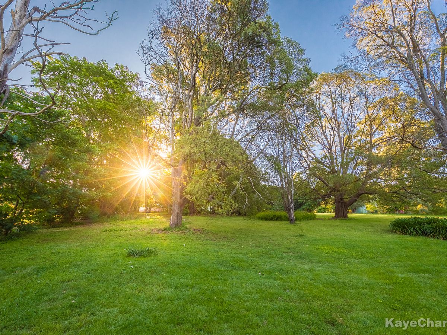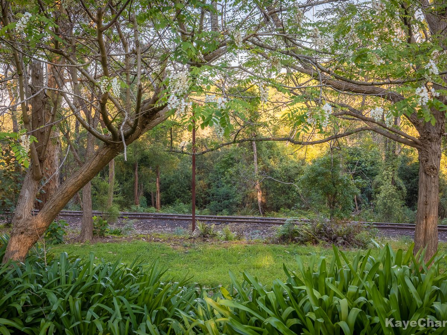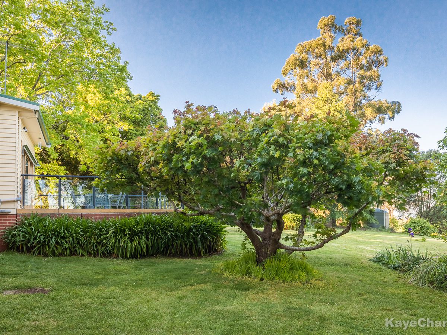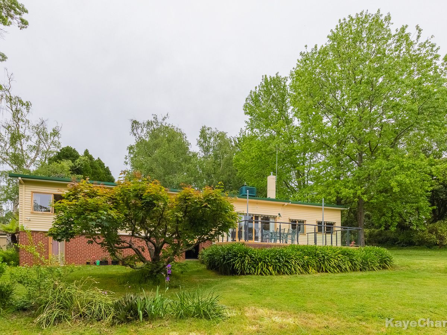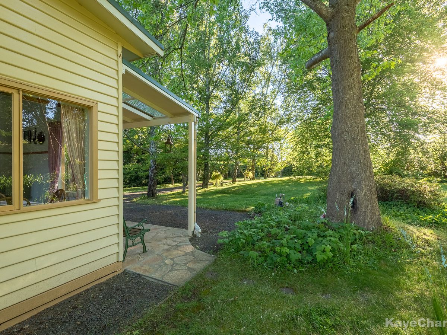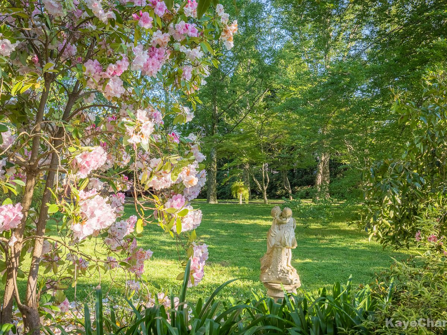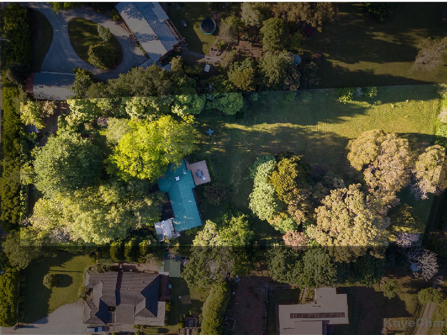Properties behind the heritage-listed hedge are tightly held. It is rare for such a large block made up of 4 separate titles, located so close to Emerald township to present to the market. Puffing Billy whistles past the bottom of the garden and Emerald Lake Park is an extension to your backyard.
It is clear from the moment you arrive why current owners have called “Yurara” their own slice of paradise. A sweeping, tree-lined drive surrounded by level lawns, mature gardens, and crowned with an enticing family home is only a peek of what is yet to come.
Once inside, this home’s layout is comfortable and inviting with a family room with arched feature window to capture the view of the front garden and an adjacent picture window that overlooks the rear lounge with beautiful Warburton Ranges views. Decorated with a gas-wood fire and adjoining dining area that flows through to the meals area and kitchen with freestanding cooker and ample pantry, this space allows the home to fill with sunlight and spectacular outlooks. With double doors out to the expansive verandah, this is where this home’s dynamic design truly shines.
With a bright floorplan complemented by 4 spacious bedrooms with BIRs, separate laundry with WC, floorboards throughout, and evaporative cooling, this is a beautiful home with abundant heart that will please any growing family.
Outside, with over 1.5 acres of beautiful landscape including sprawling lawns, woodland, and a generous paddock, the backdrop on which this home is presented is simply sublime. The added extras including the under-house workshop, abundant storage, and the double carport add flexibility to this fabulous property.
This move-in ready home with majestic mountain views is ready for its new owners. Plan your inspection today.
Contact Katie Woods on 0428 744 498.
Features
- Evaporative Cooling
- Balcony
- Outdoor Entertainment Area
- Shed
- Built-in Wardrobes
- Floorboards
- Water Tank
