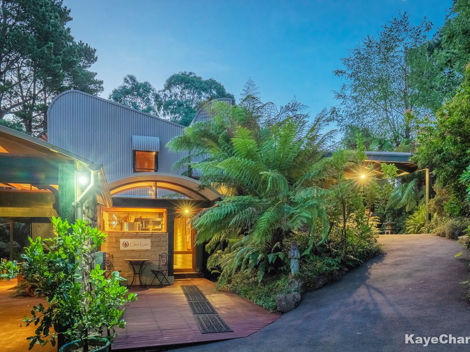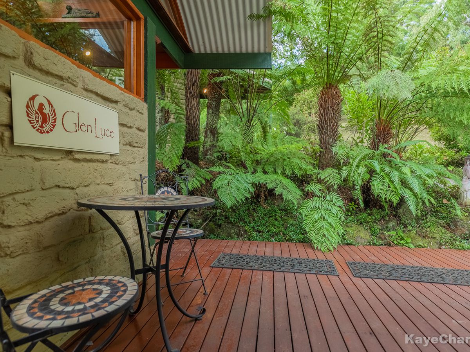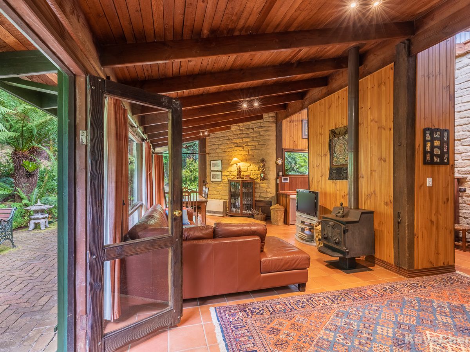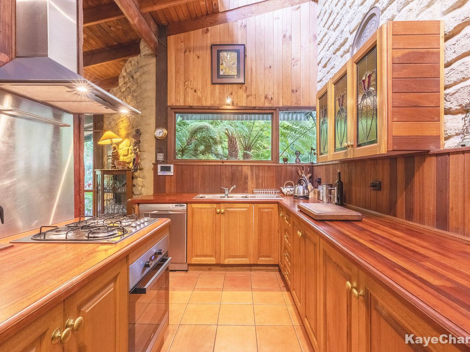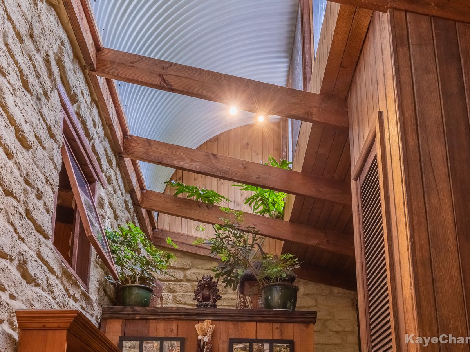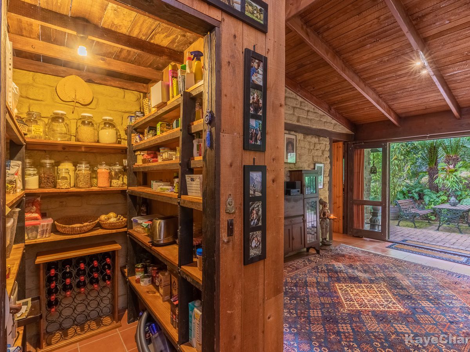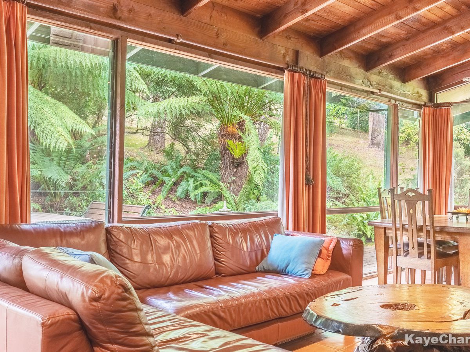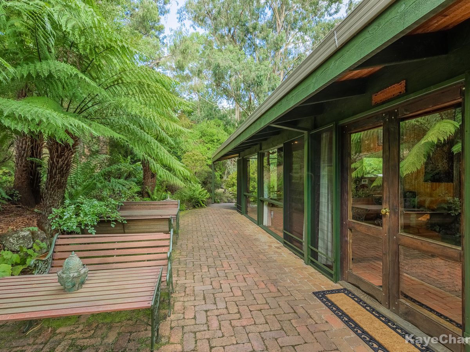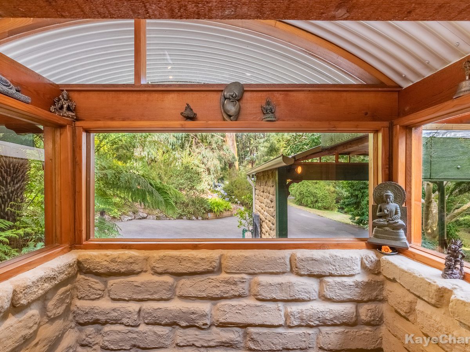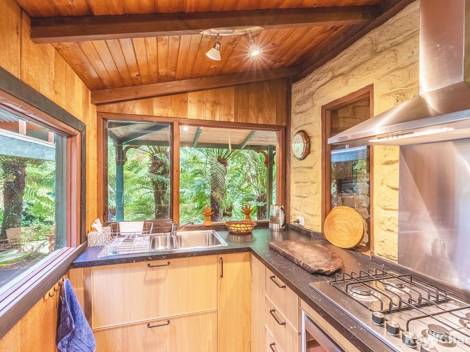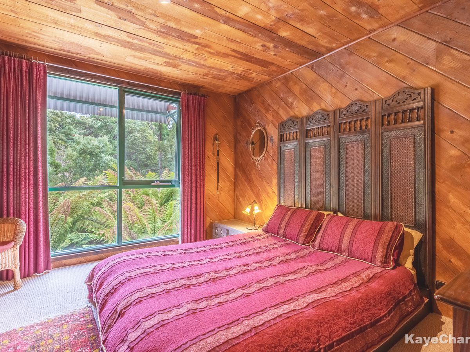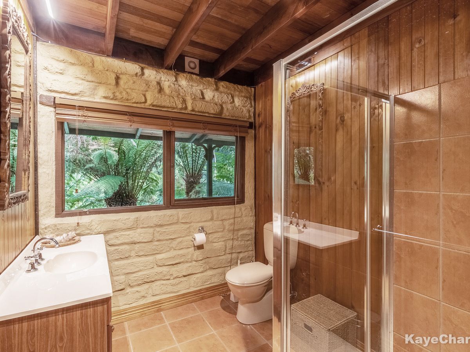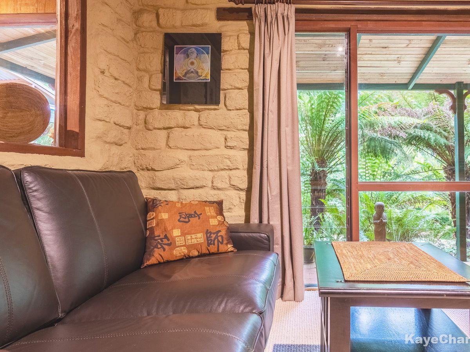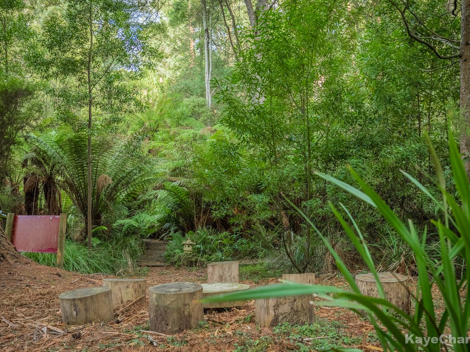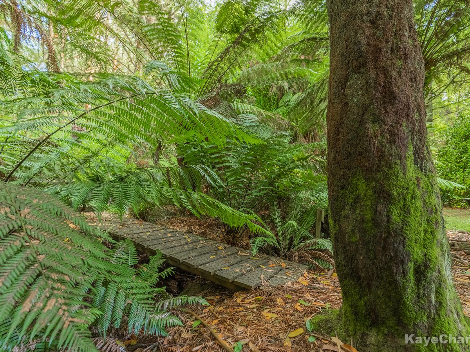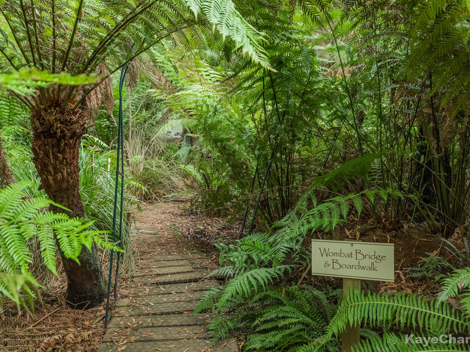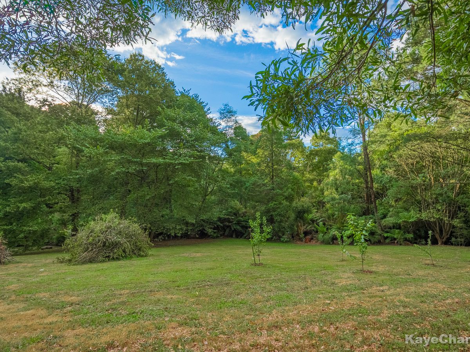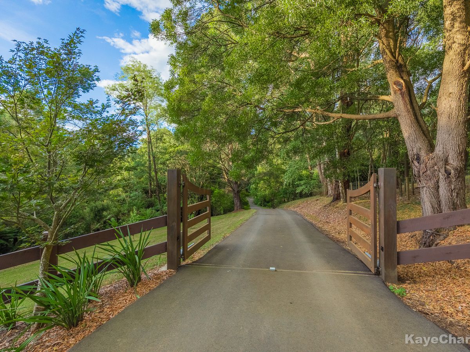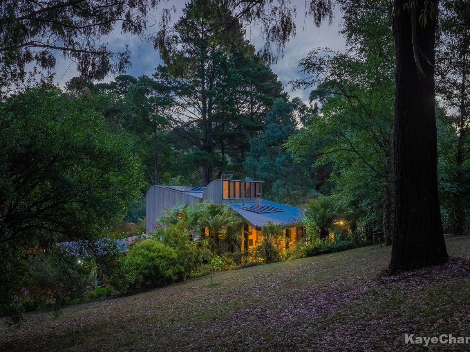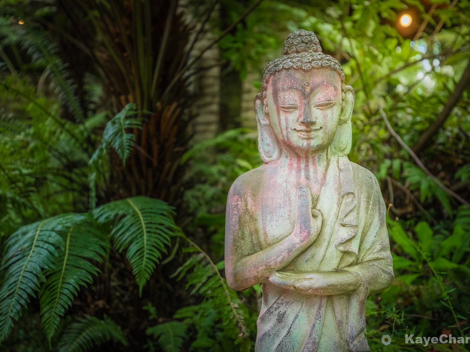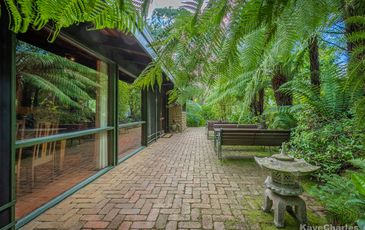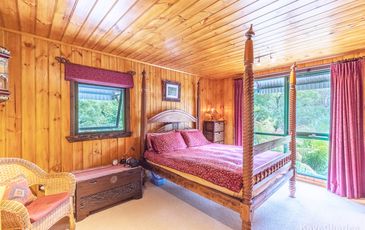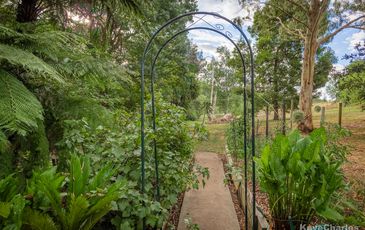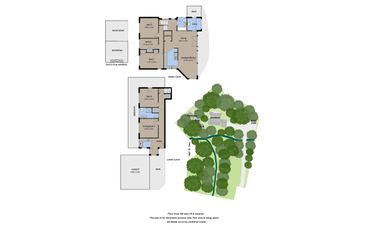A 2 acre (approx) Ecological Sanctuary Nestled in a Hidden Valley
‘Glen Luce’ or ‘Valley of Light’ is a conservationist’s dream, tucked away at the end of a cul-de-sac. Only minutes from the main township, as you enter the gated property you are transported into a magical wonderland.
In a time of existential climate crisis this is your opportunity to take part in the healing of the planet.
A passion project of the current owners who have re-vegetated a significant portion of the property with Indigenous and Gondwanan species.
As you journey through the property you will be touched by the love and patience bestowed on this parcel of land that is linked to the Menzies Creek nature corridor. Complete with walkways, footbridges and information plaques telling the stories of the native flora and fauna - this is like a jurassic theme park (minus the dinosaurs). Ferns are dotted along the two streams that run through the property, and a hidden bamboo forest accessible over one of the many footbridges is a children’s playground paradise. A resident bower bird has adorned his nest with lots of blue trinkets, and you can view him doing his bower dance in the shade of the gazebo. A nature-enthusiasts dream-land, with tree branches teeming with crimson rosellas, honey-eaters, kookaburras and king parrots as well as a regularly sighted echidna, wombats and yabbies.
The environmentally designed, one owner mud brick home sits nestled towards the rear of the property with a true north orientation. The home itself spans three levels, with a particularly adaptable floor plan. On the upper two levels you will find the north facing open-plan living area, with French doors opening onto a light soaked patio, perfect for entertaining all of your family and friends. As you make your way inside, you come to the recycled timber kitchen and walk-in pantry, with plenty of space to make good use of all of the yummy goodies grown on the property. A mud room/laundry room and bathroom complete this level. Continue upstairs where views from each room leave you feeling as if you are floating amongst the ferns. You will find two good sized bedrooms, one with built in robes and the other with an ornate antique wardrobe. There is a third bedroom or study, and ample storage space.
The versatility of this home lies in the lowest level, which was previously used as a therapist’s clinic and comes equipped with another two rooms, kitchenette, storage space under the stairs and in the hallway, as well as direct access onto a beautiful deck overlooking the spectacular grounds. The beauty of this floor plan means B & B potential, a separate living space for relatives, a home business or simply a large, single family home.
This home would suit someone with an appreciation for rustic charm and natural materials, where the outside is invited into every room. Here, mother nature meets environmental design, with high ceilings, louvre and highlight windows that can be opened to let heat out and assist with cooling in the hot Australian summers. You don’t need to go without creature comforts however, with a wood heater, gas heating, ceiling fans, 14 solar panels and an instantaneous gas hot water system ensuring year-round comfort.
Complete with veggie patch, a plethora of producing fruit trees, a giant chestnut tree shading the 4-6 car carpark, and two 25,000 litre water tanks you will have an abundance of fresh produce year-round. Also boasting an additional 2 car carport, an underground cellar for storing all of your preserved fruits and veggies (or all of your alcohol) and a third 20,000 litre water tank to house excess winter water.
To truly capture the essence of this property, you need to take the time to wander the grounds. This property is far more than a house on a parcel of land – it is an experience. Make sure you give yourself ample time, because you won’t want to leave.
Features
- Fully Fenced
- Shed
- Solar Panels
- Water Tank


