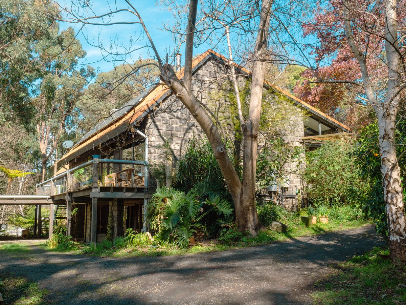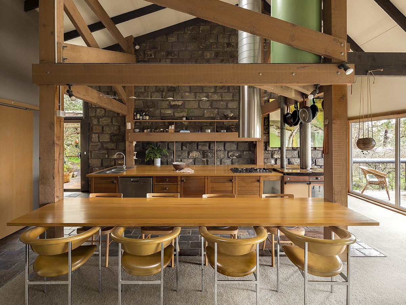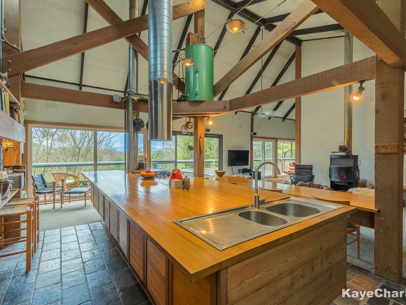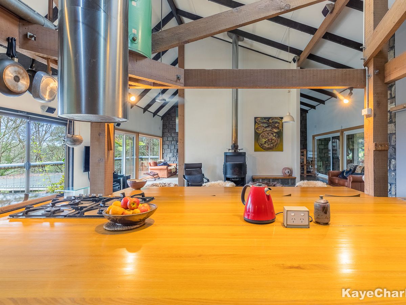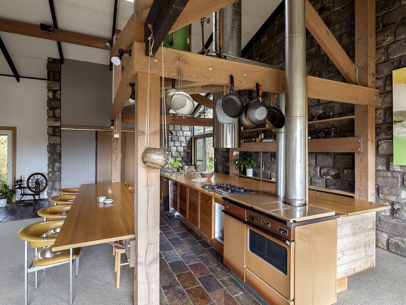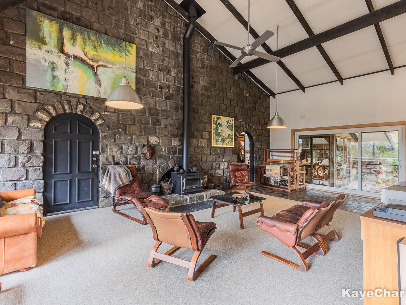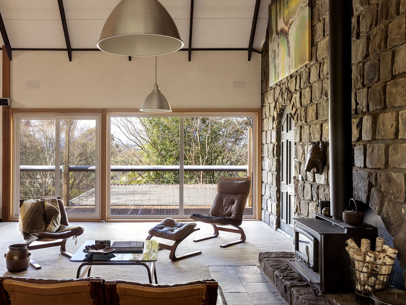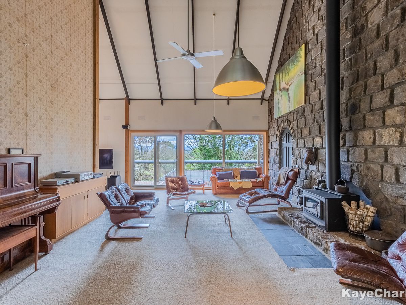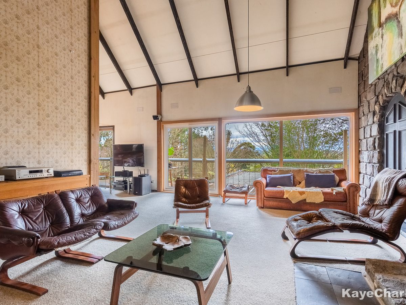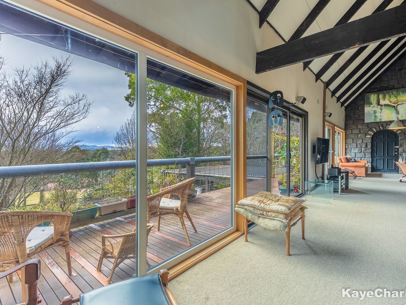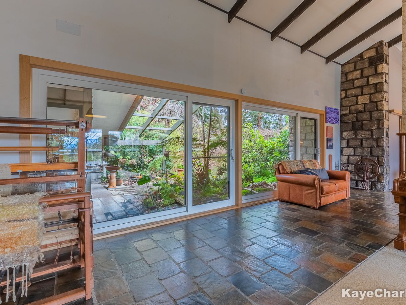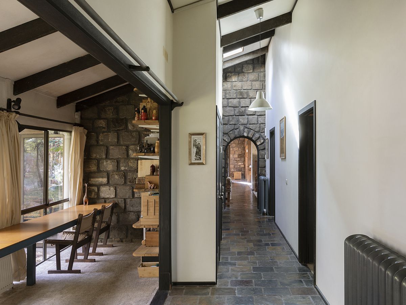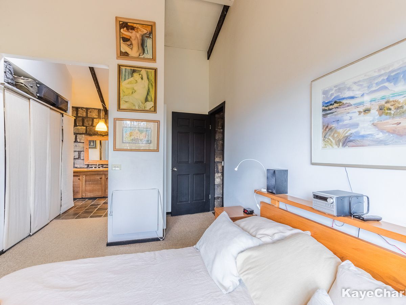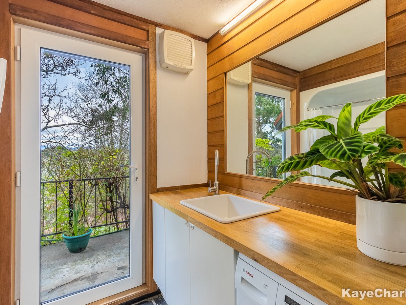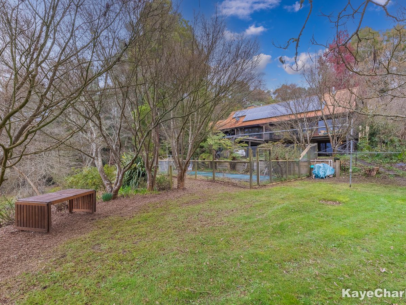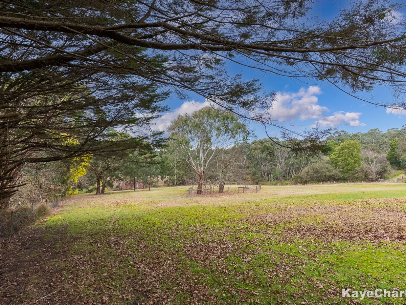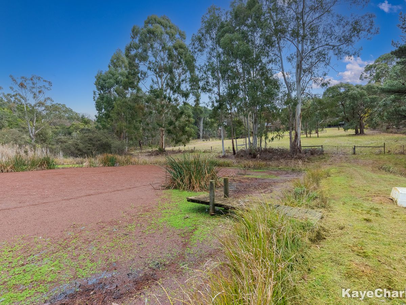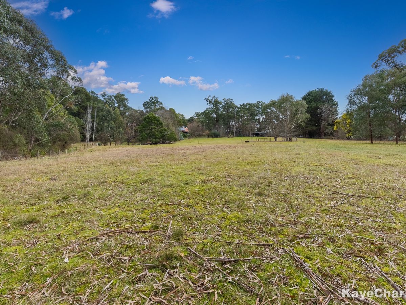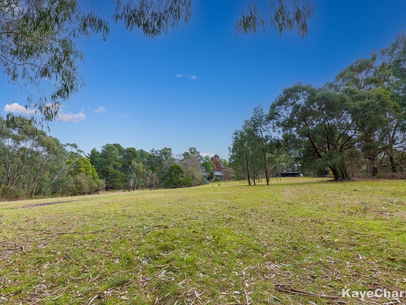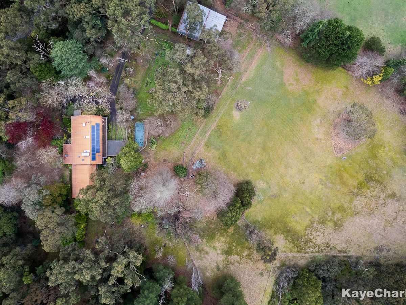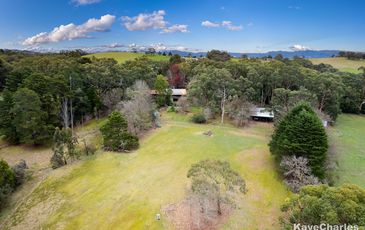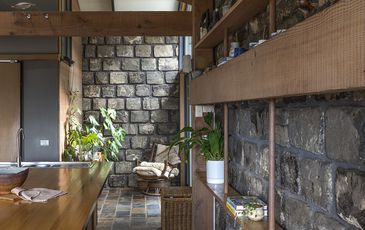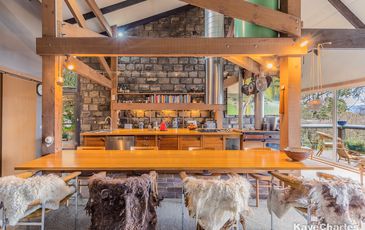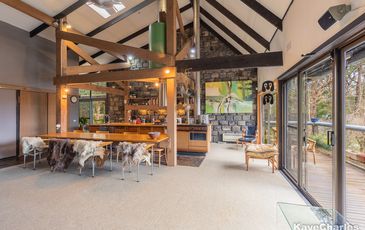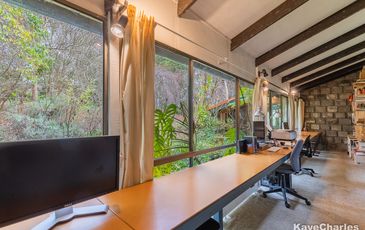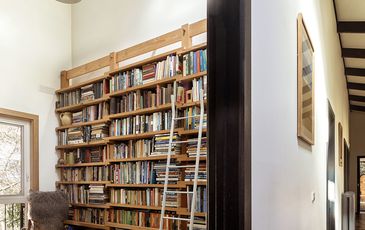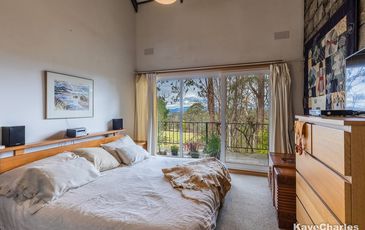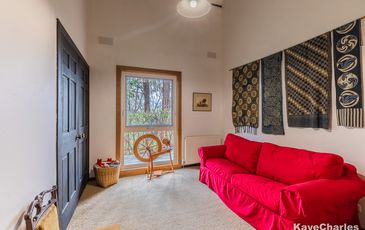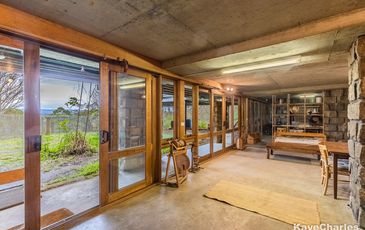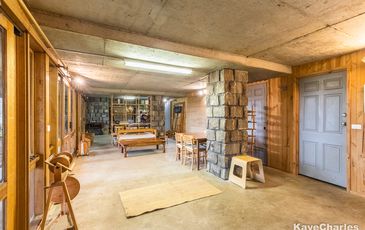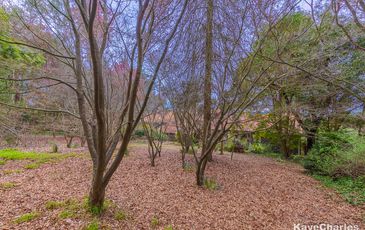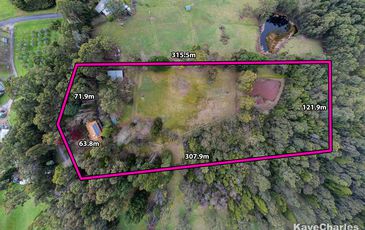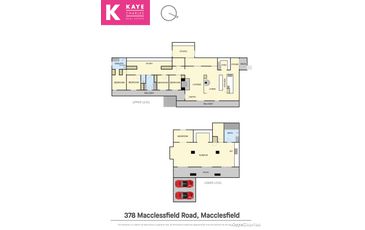Nestled in a completely private haven on over 10 acres is this architecturally designed blue stone home of grand proportions defined by a character and charm, unique to the market. Indoors commands an appreciation of a unique industrial style combined with structural integrity.
On the upper level, the functional floor plan boasts 4 bedrooms, studio, spacious 3 person office, kitchen incorporating dining and family room, with a separate lounge of generous proportions. The kitchen is as stylish as it is functional, featuring expansive timber bench tops and quality appliances serviced by a walk-in pantry. A downstairs retreat is a multipurpose space, ideal for dual living, featuring bedroom area, two rooms, bathroom, kitchenette, cellar and spacious family room with its own entrance.
Features include en suite to master, soaring, vaulted ceilings with exposed beams, 2 wood heaters, hydronic gas heating, double glazed windows, views of the garden and Gippsland ranges from most rooms.
Outdoor living compliments the style and quality of indoors, featuring a dam, pool, car port, shedding, 2 pony paddocks, vegetable garden and a mini orchard. The property is a paradise for birds and wildlife all in a completely private setting.
This property will appeal to buyers seeking the best of both worlds, a rural retreat, on a bitumen road, within walking distance to Macclesfield Primary School, pony club and only minutes to Emerald and Monbulk Villages.
Contact Amanda Charles & Claudette Lynch
Features
- Hydronic Heating
- Balcony
- Deck
- Shed
- Study


