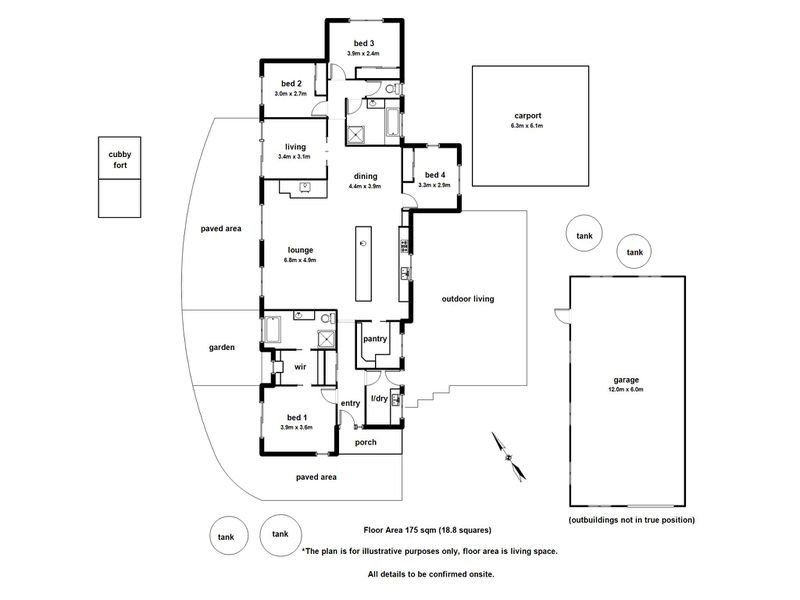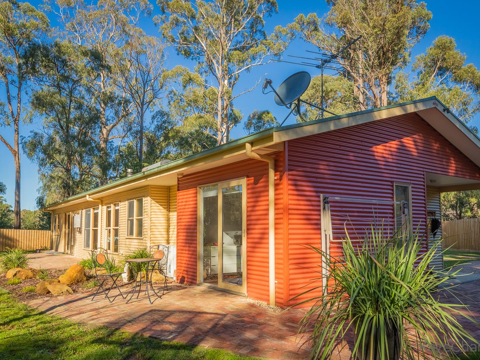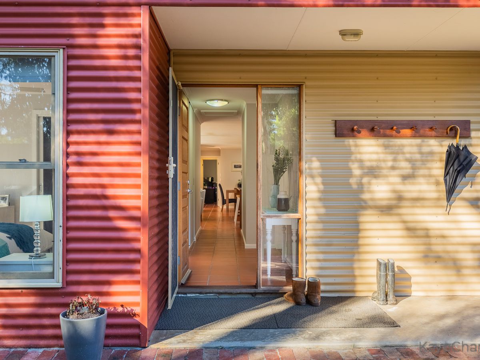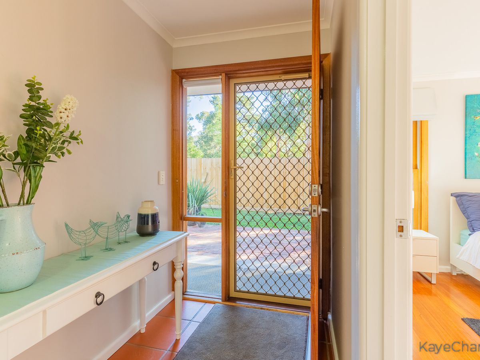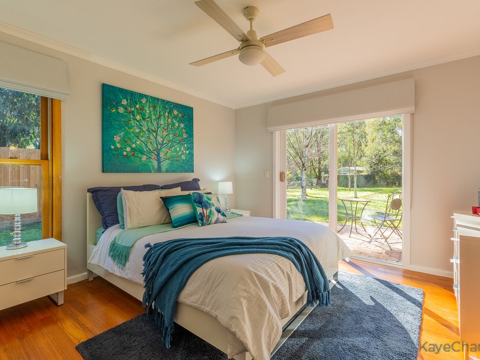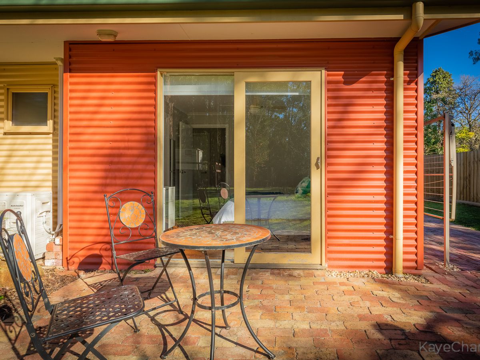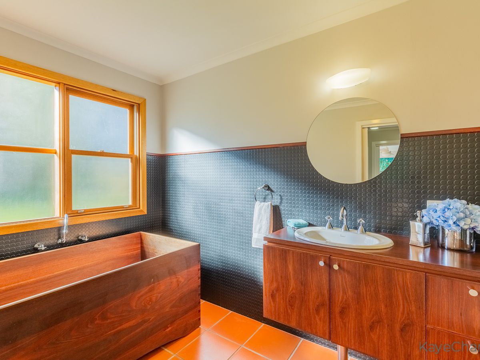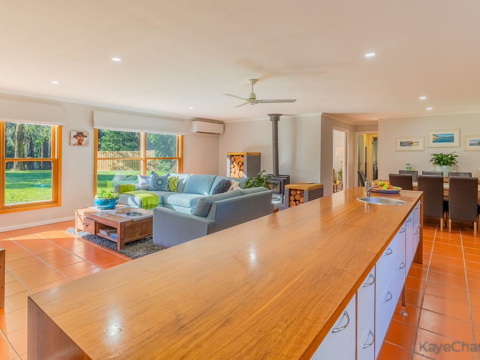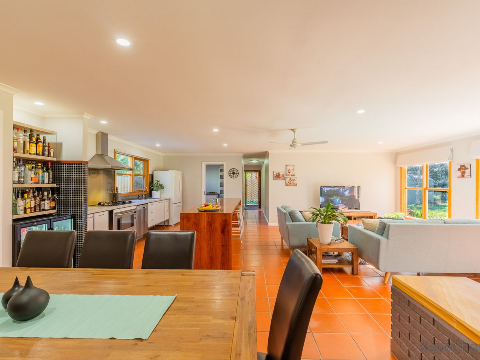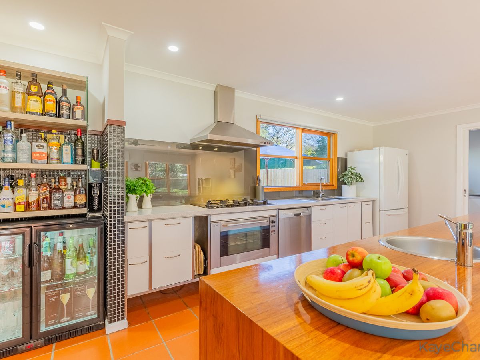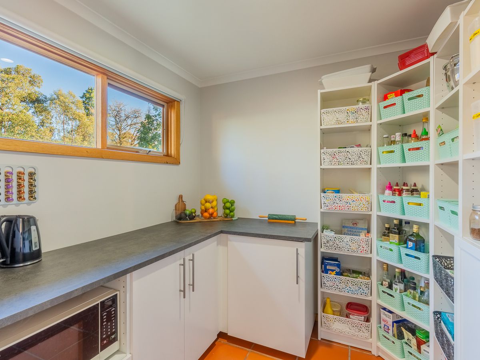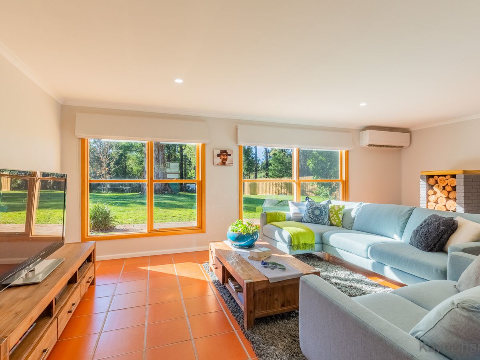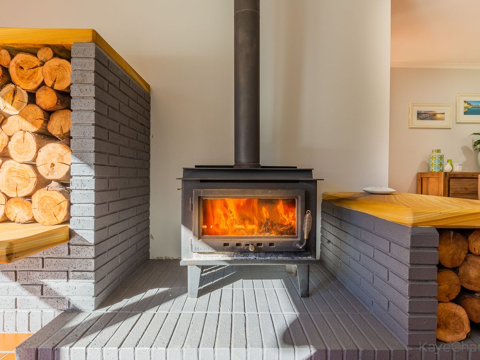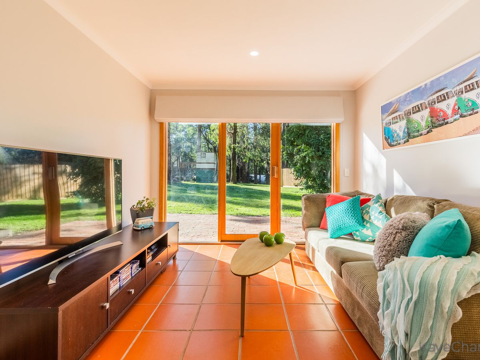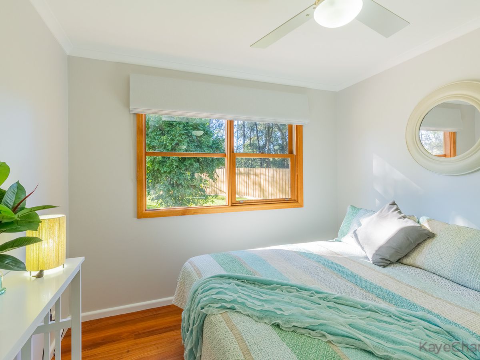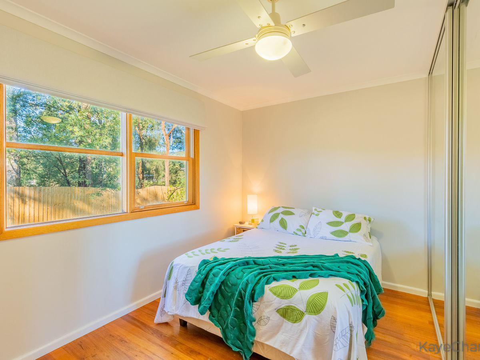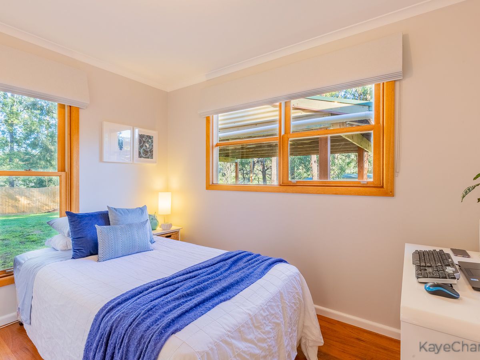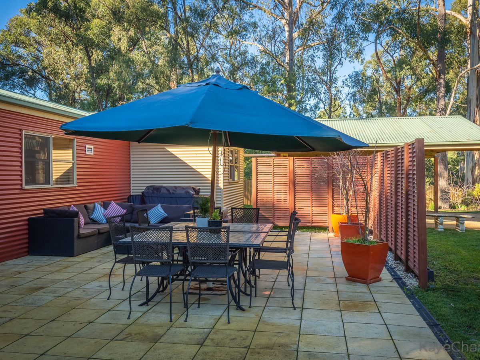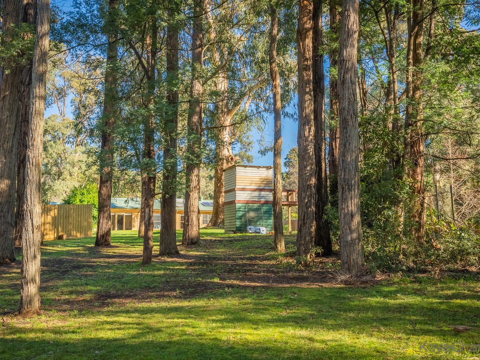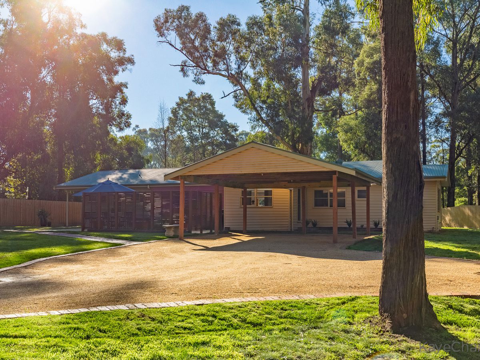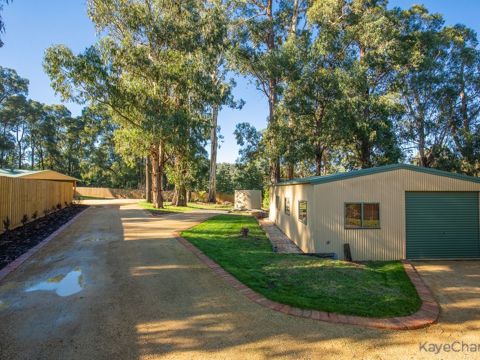SOLAR PASSIVE DESIGN ON 1 ACRE
Welcome to this stunning north facing 4 bedroom family home, situated centrally on the 4091m2 (approx) block, with two living areas, quality fixtures and beautiful wood-work features throughout.
The recycled red brick-lined driveway off Meyer Street brings you past the 6 car garage and up to the double carport. Meander up the garden path to the front door and the full character of this home is revealed. The master with large walk through robe and ensuite is zoned away from the further three bedrooms and features a wooden Japanese Soak Tub, no less! Soak in the tub or soak in the light that radiates into the main living space through the expanse of north facing timber windows.
There is a playful mix of materials used throughout the interior. A magnificent up-sized wooden island bench defines the open-plan Cook's Kitchen. The wood is set against the terracotta floor tiles, stainless steel appliances, Caesarstone benchtop, grey splashback & black mosaic tiles. Get mixing yourself in the dedicated bar zone with two bar fridges and open shelving. Make mine a Mojito! And hide all the mess in the butlers pantry with OCD shelving. All you need now is the butler.
I am particularly excited by the fireplace design that incorporates log storage and thick bevelled "teakwood" sandstone slabs for perching on. The epitome of Koselig!
I need a second living space I hear you cry! Well here it is. A cosy den with own access to the private backyard. Beyond, the rest of the bedrooms and main bathroom that echoes the design of the ensuite.
As the house is located centrally there are plenty of spaces around the garden to play. A screened and paved entertaining area at the front will be on the cool side of the house in the summer months and brick-paving along the north-face for sitting in the winter sun. Fully fenced - there is heaps of space for canines or kids games.
Back down the driveway, lets re-visit that garage. It's huge, on a slab and with own water tank. Could be re-imagined as dual-accommodation (STCA) or to run a business from home.
Other features include:
* Over 60,000 litres of tank water available as well as town water available as alternative
* Split-system & fans
* LED downlights in main living
* Fully fenced
* All bedrooms have built-in robes
* 3-phase power to shed
Passive solar design features include:
* Rockwool insulation
* Orientation of the home
* 1kw inverter & solar panels
* Solar hot water with booster
Cheers! 🍸
Features
- Split-System Air Conditioning
- Outdoor Entertainment Area
- Built-in Wardrobes
- Solar Hot Water
- Solar Panels
- Water Tank
