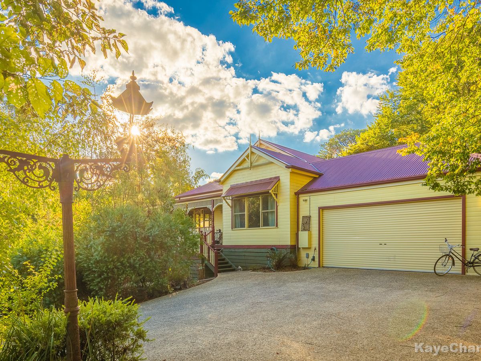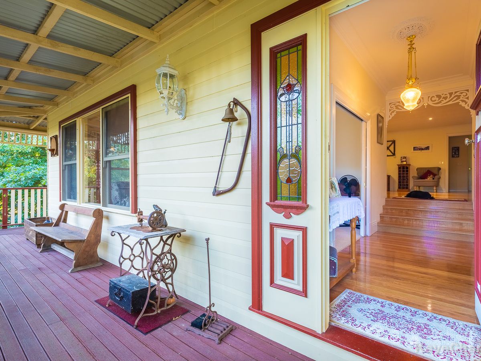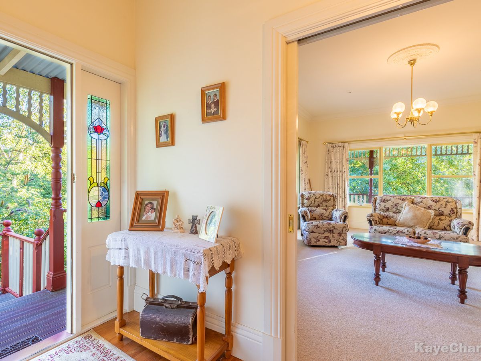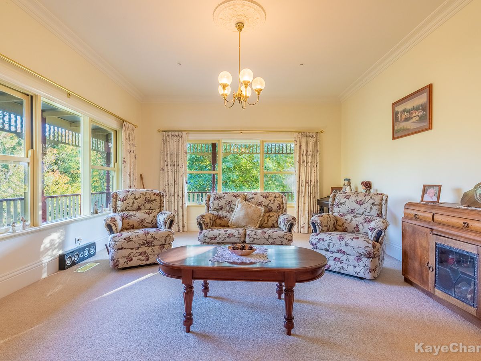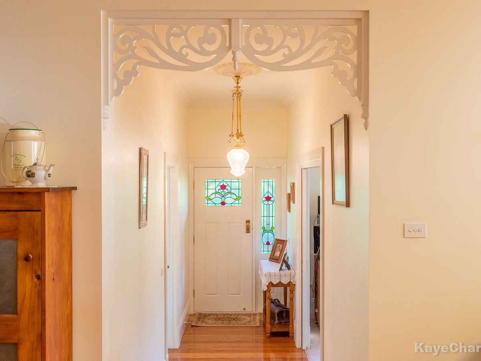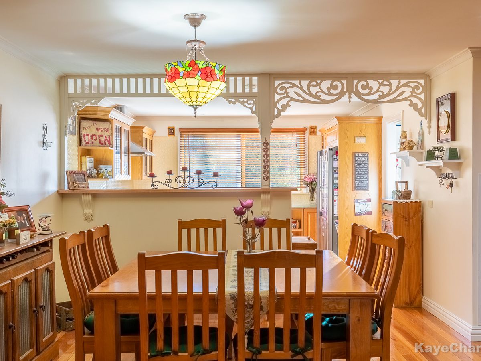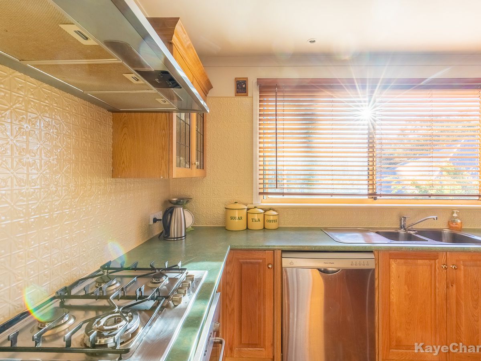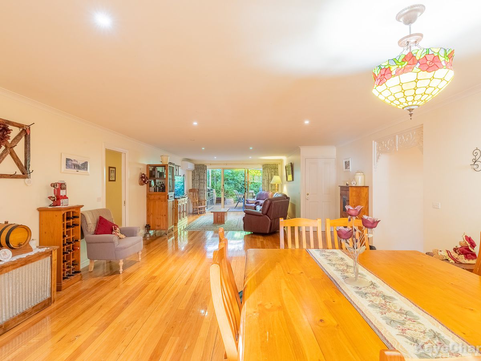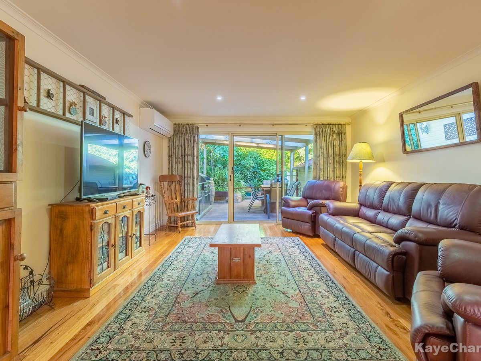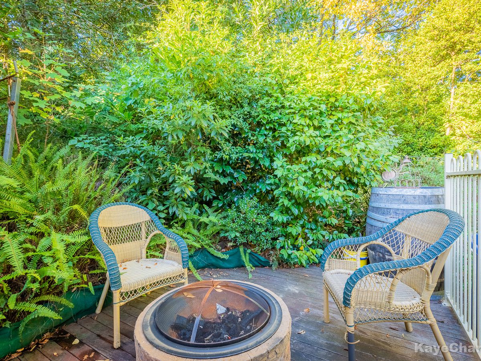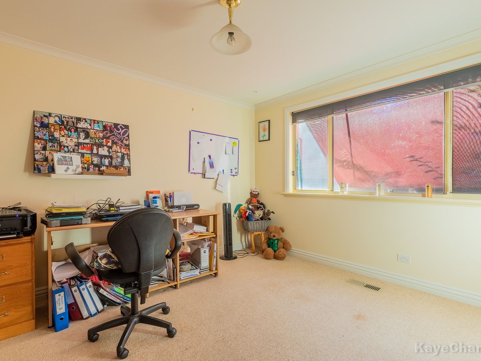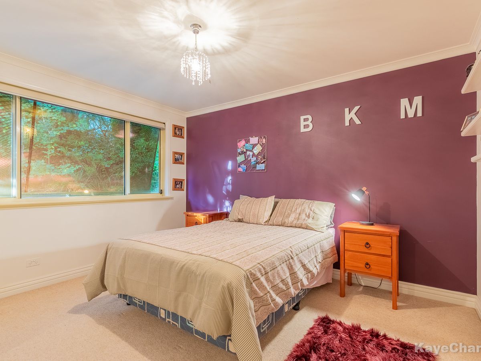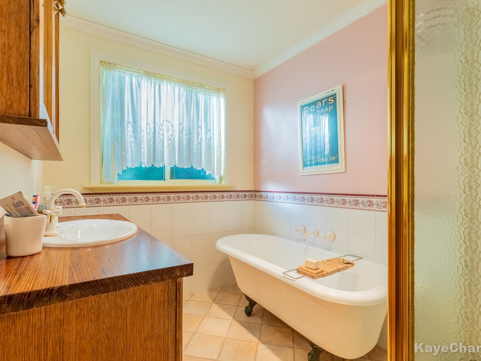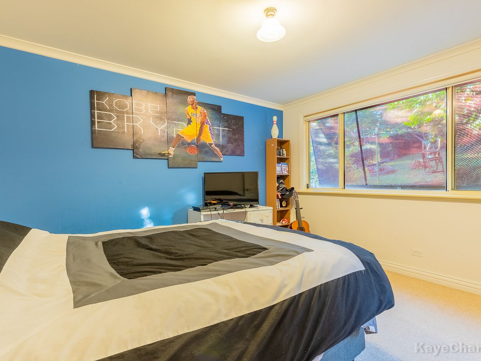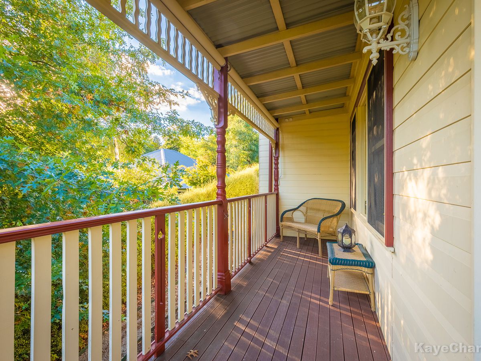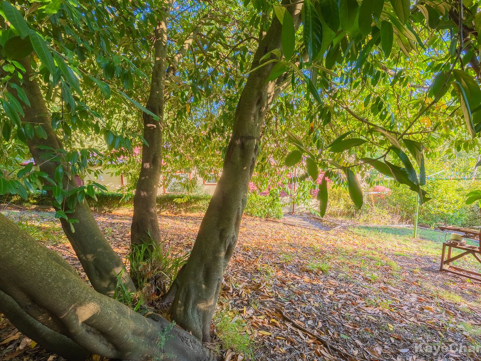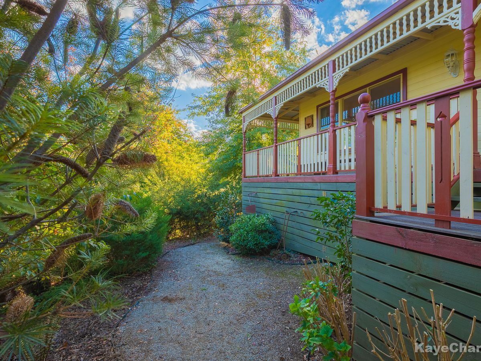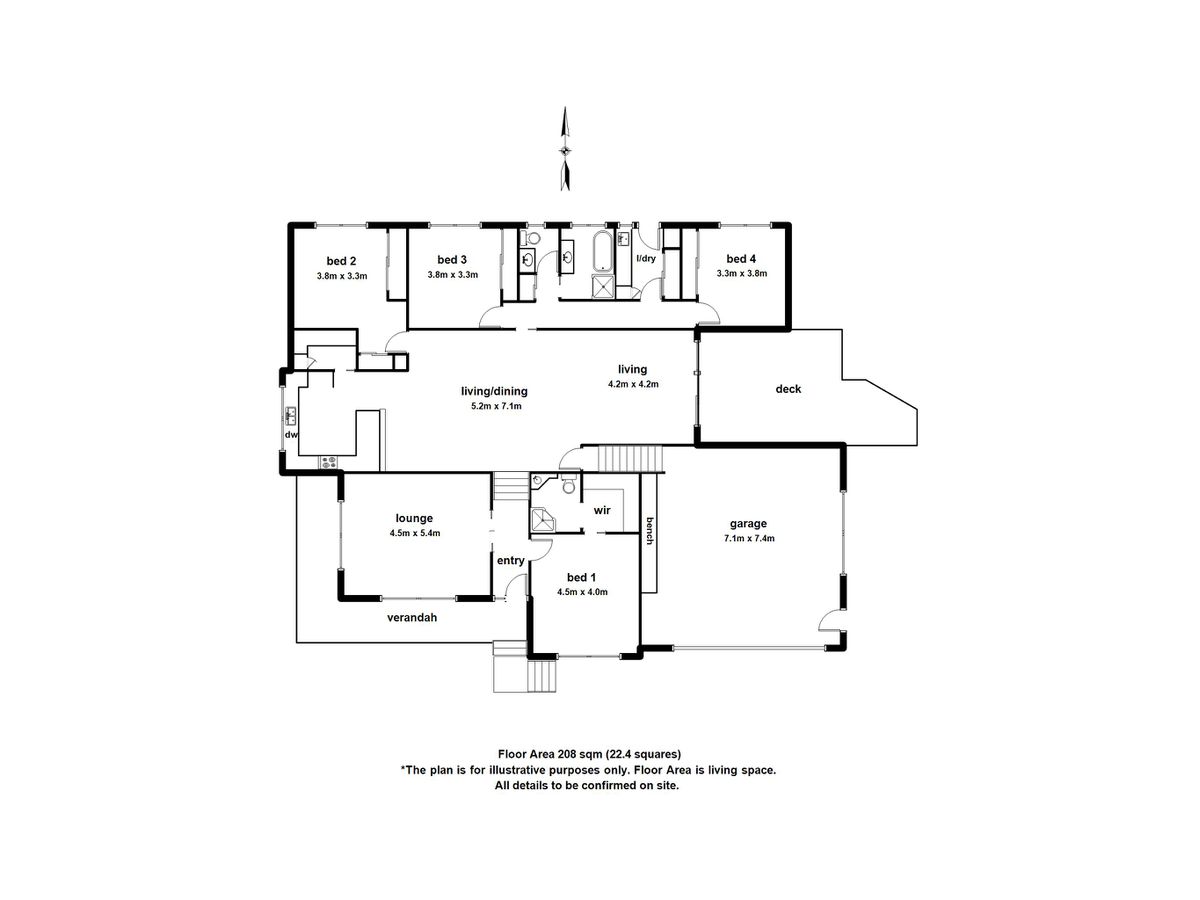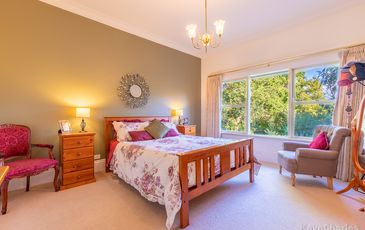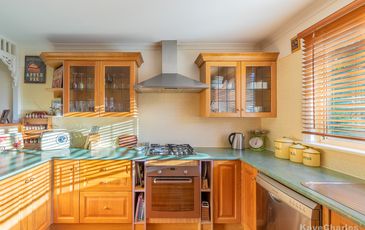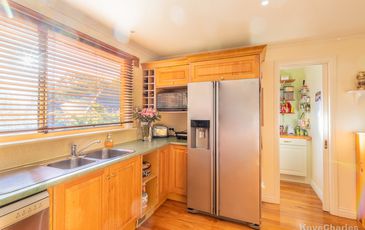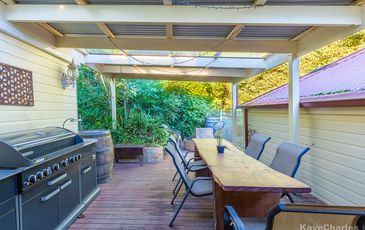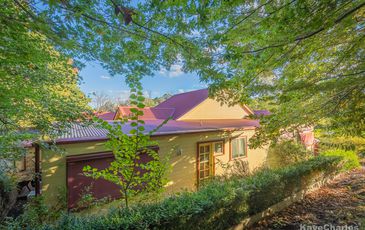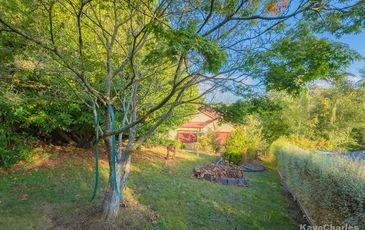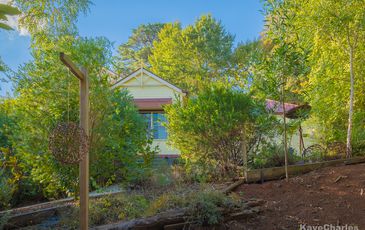As the address suggests this characterful weatherboard is located on the road to Emerald Lake Park and looks out over its seasonally changing tree-scape from the front porch. Strolls from your new home to the park, to the close-knit community township or using the short-cut to the secondary college & Avonsleigh General Store will give you plenty of opportunity for exercise.
Situated on the high side of the road and approached by an exposed aggregate driveway you can park directly in your large double garage with remote control doors and then enter the home through the internal stairs. There is still plenty of parking and turning for additional vehicles and trailers.
Evoking yesteryear with the federation style detailing and fretwork the home is approx. only 14 years young with a split level floor-plan that splits the master (with WIR & ensuite) from the rest of the bedrooms. One of my favourite rooms is the formal lounge that could double as a parents retreat looking onto the front verandah receiving the warmth of afternoon light and the colours of sunset.
The living space is open and central spanning the width of the home and opening out through sliding doors onto the outdoor entertaining area. At the opposite end, the high quality country style kitchen with pressed metal splash backs, stainless steel oven, gas stove top & dishwasher and a butlers pantry. The second largest bedroom has two sets of BIRs and the 3rd & 4th bedrooms of similar size share a corridor, linen & main bathroom.
Properties in this location tend to get snapped up so please don't delay a viewing.
Features
- Air Conditioning
- Ducted Heating
- Split-System Air Conditioning
- Outdoor Entertainment Area
- Remote Garage
- Built-in Wardrobes
- Dishwasher
- Floorboards


