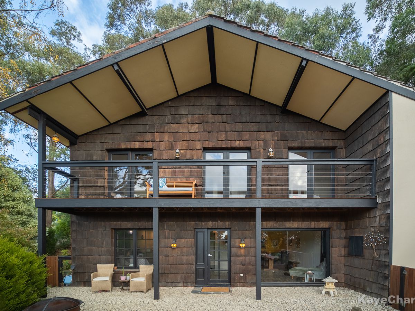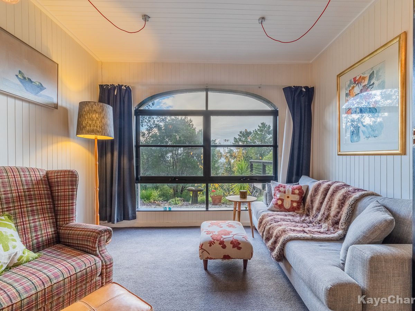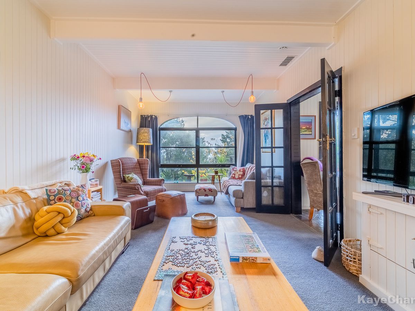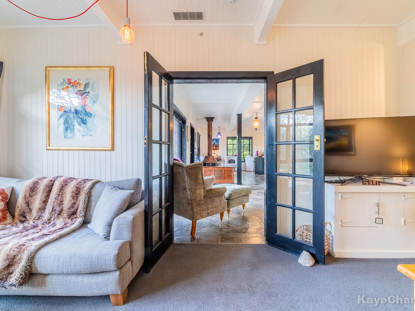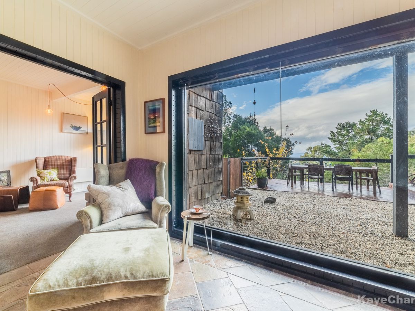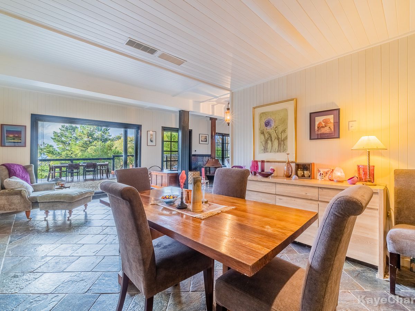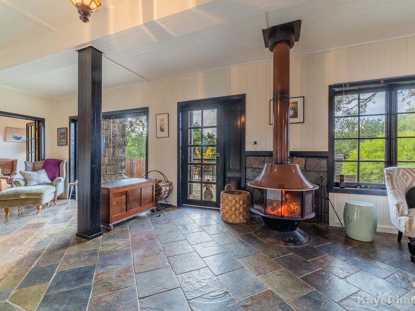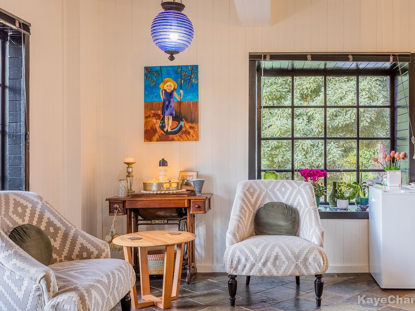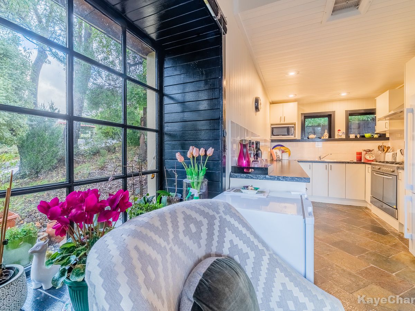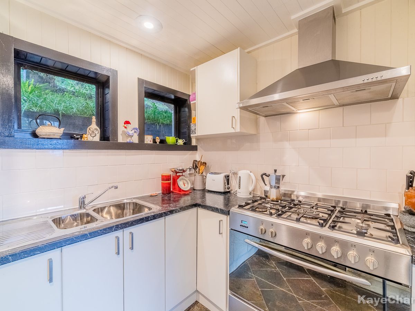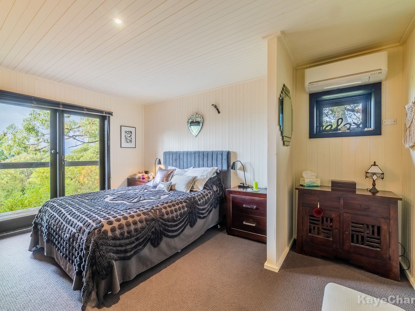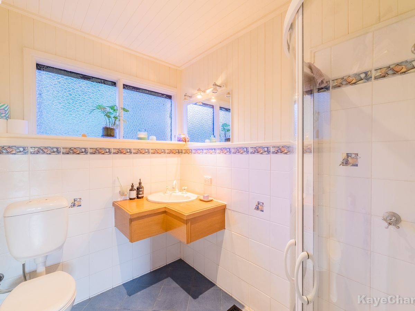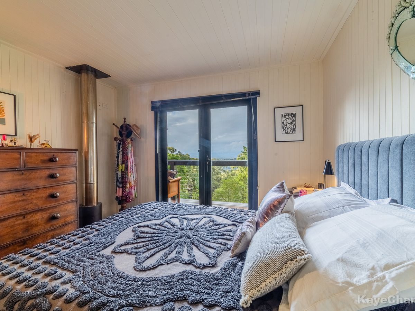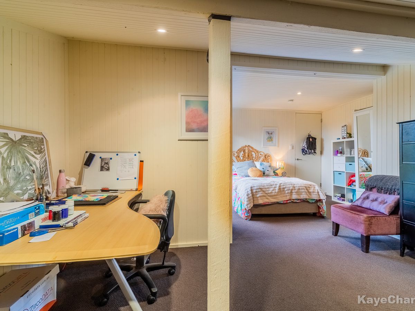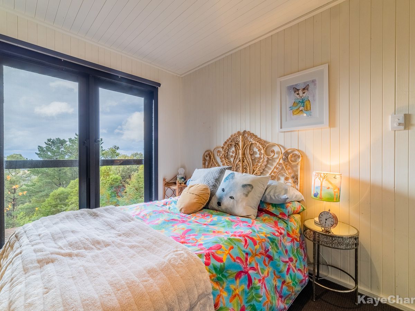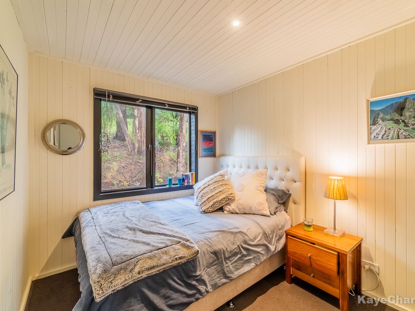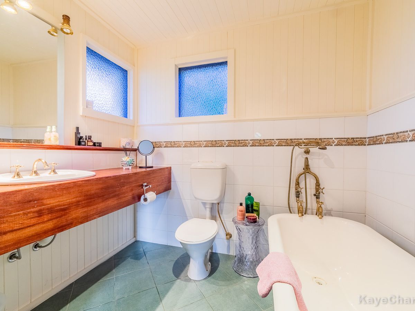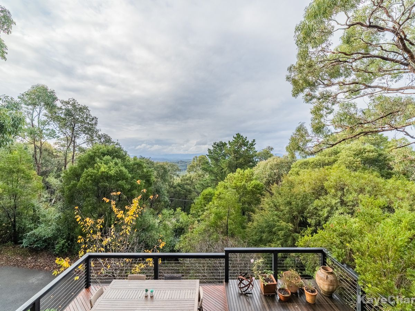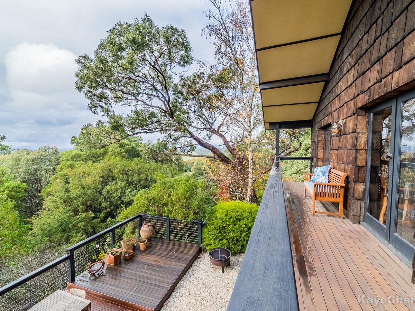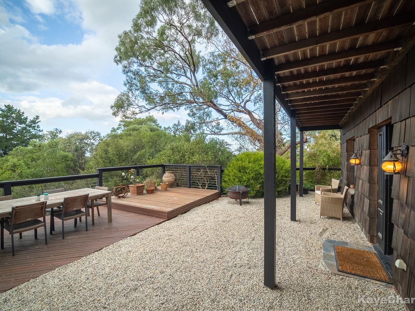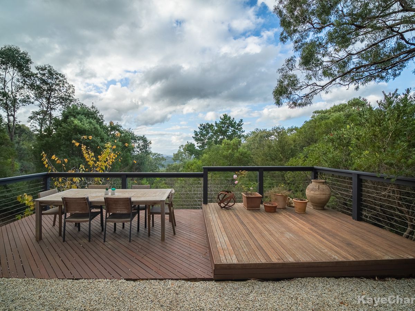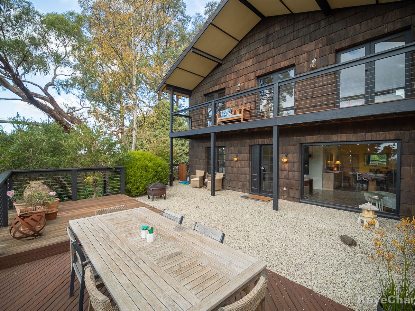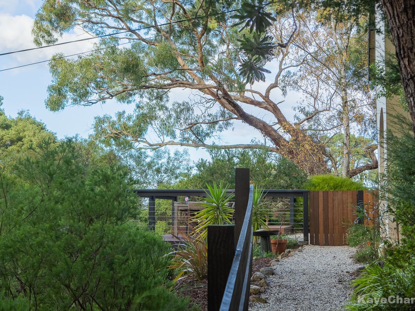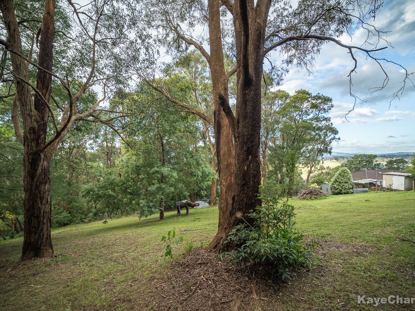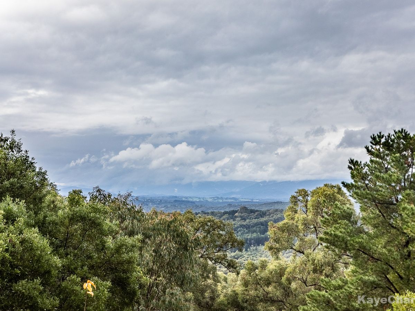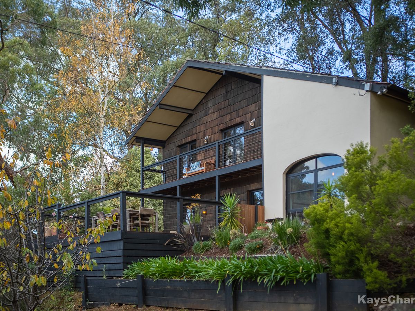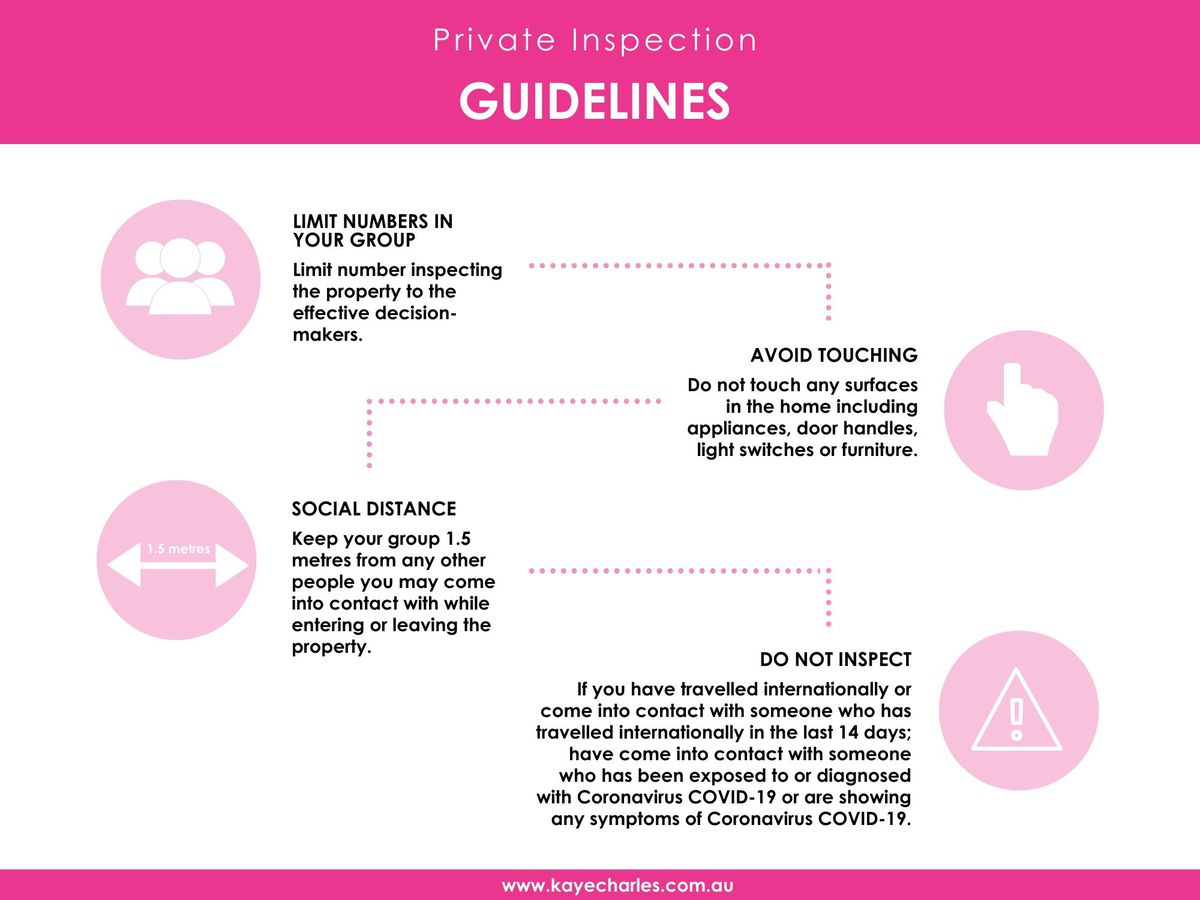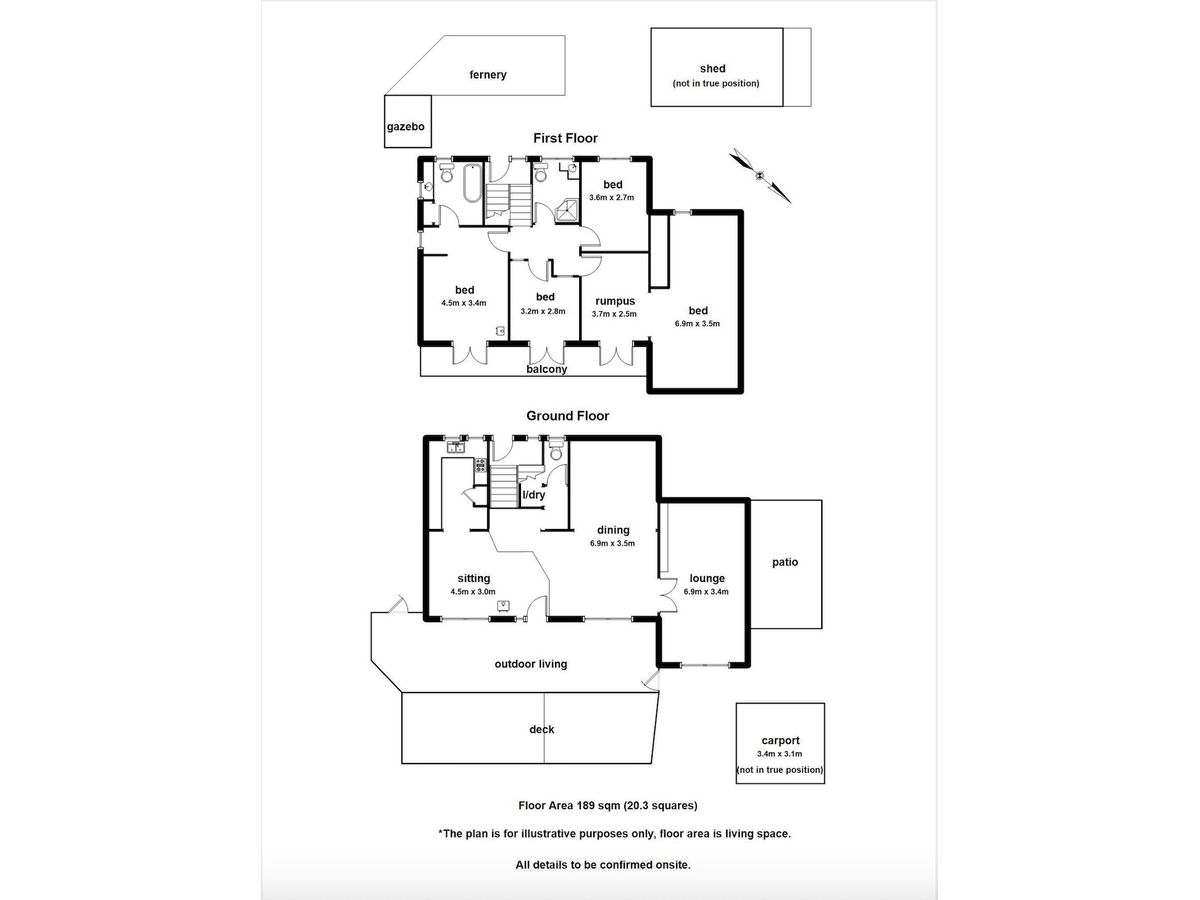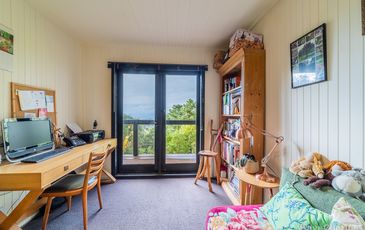Get ready to fall in love with your new home - the epitome of everything that beckons you to the hills: quirk, cosiness, character, views, a sense of space and, so important in this day and age; seclusion. Located near the old Emerald heritage golf course, an area famous for its European spring & autumn foliage that attracted city folk around the 1900's. Elm Crescent is one of a cluster of streets established around that time and holiday homes were built on the hillside, looking north across the Yarra Valley to the Warburton Ranges.
The home itself is Swiss Family Robinson meets fairytale castle meets English Homes & Garden interior magazine. So many beautiful places and windows to admire the view from and soak in that northerly light and that vitamin D3. Spread over two levels, there are lots of nooks and crannies to get creative with zoning and furnishing. The lounge, off the main open plan meals/living/dining, is a snuggle-heaven. The kitchen, while small, is practical and has potential to improve. A handy downstairs powder room incorporates the laundry.
Upstairs, past the first landing with access to the rear garden, the 2nd story greets you with a landing pad into all the bedrooms and main bathroom. The bedrooms comprise; one decent double, one perfect as a nursery/guest or study, the master with en-suite and a gigantic kid's/teen's/twenty-something's bedroom with play area/hang-out/dressing-room. The upstairs balcony provides even more panoramic scenery and is accessible from 3 of the bedrooms.
Lots of landscaped garden outdoor areas including the stunning front deck and side covered area as well as approx 1000m2 of paddock at the rear of the property waiting for a pony or some landscape design vision.
Call Sue Colic on 0421772610 to find out more and book your date with destiny!
Features
- Ducted Heating
- Open Fireplace
- Balcony
- Deck
- Fully Fenced
- Shed


