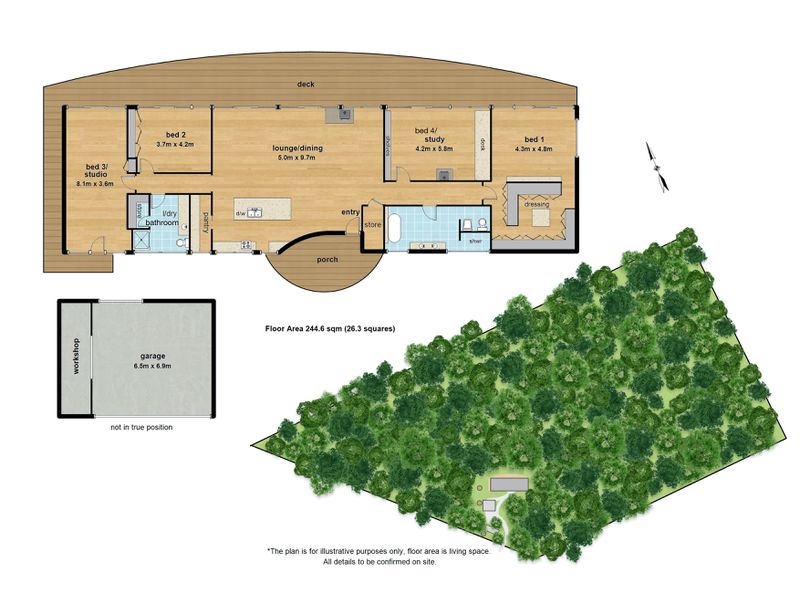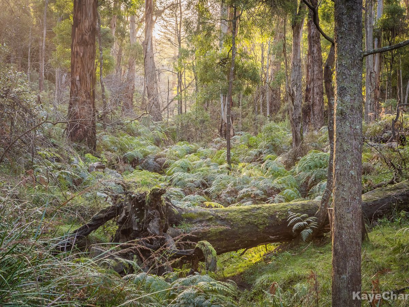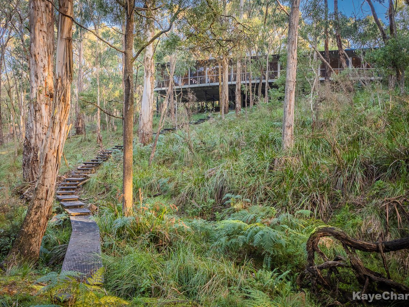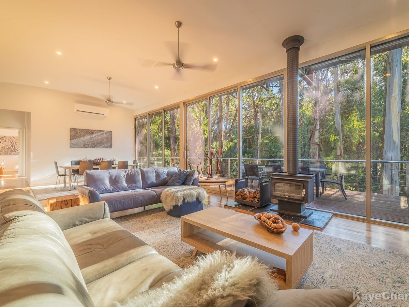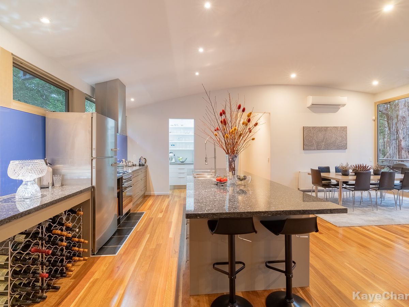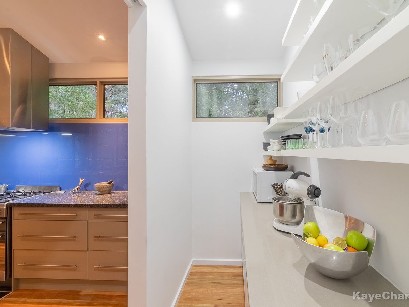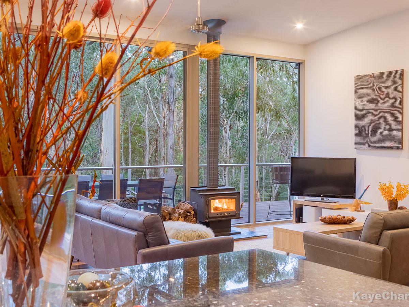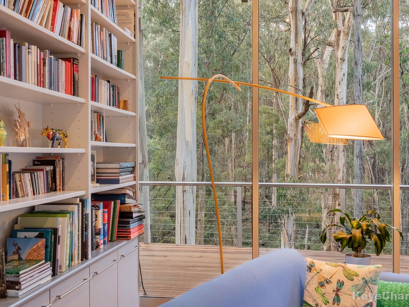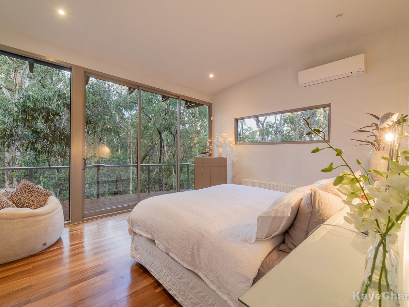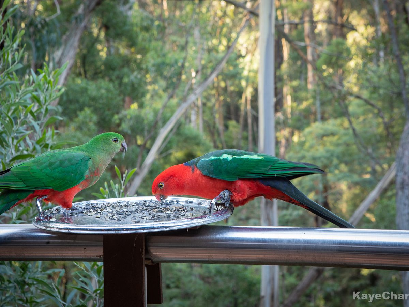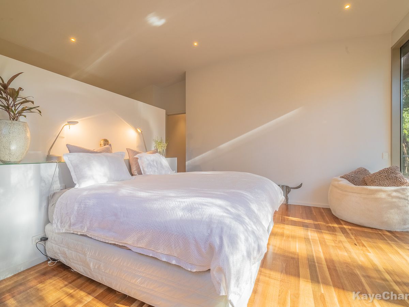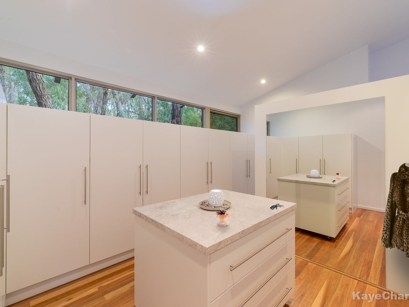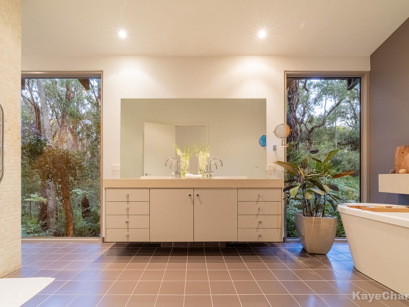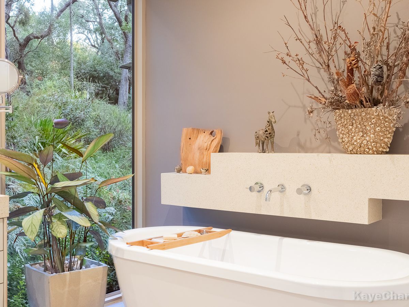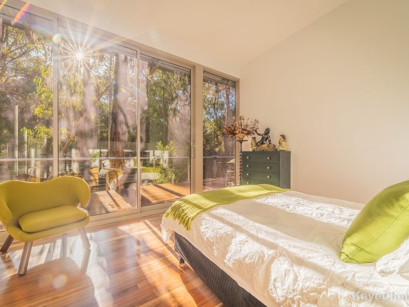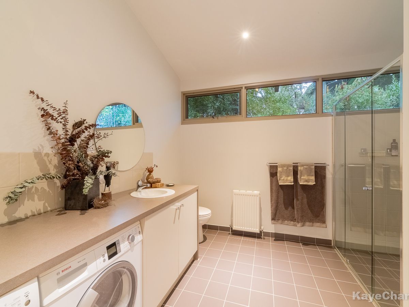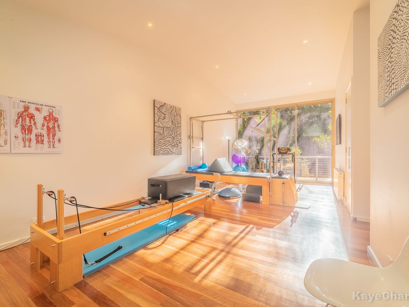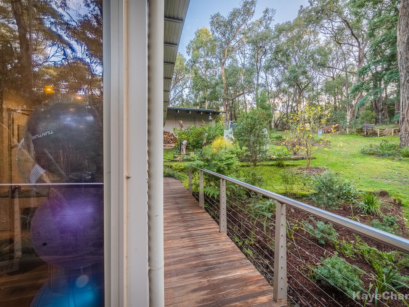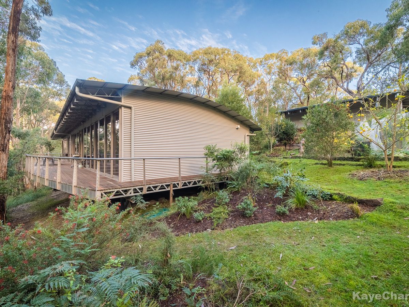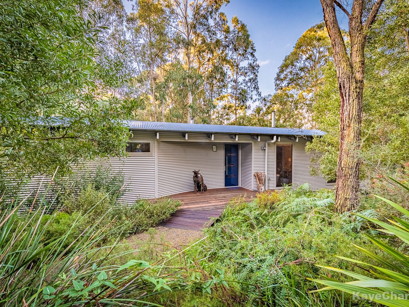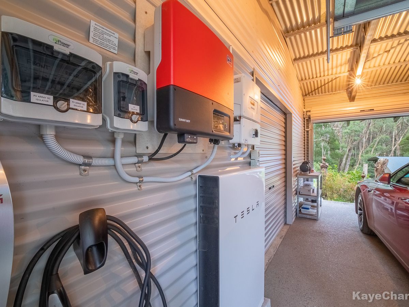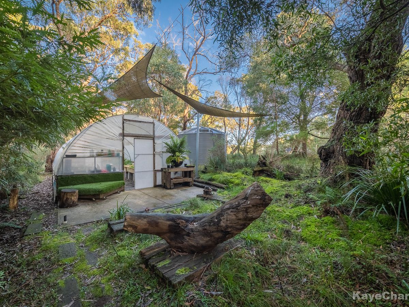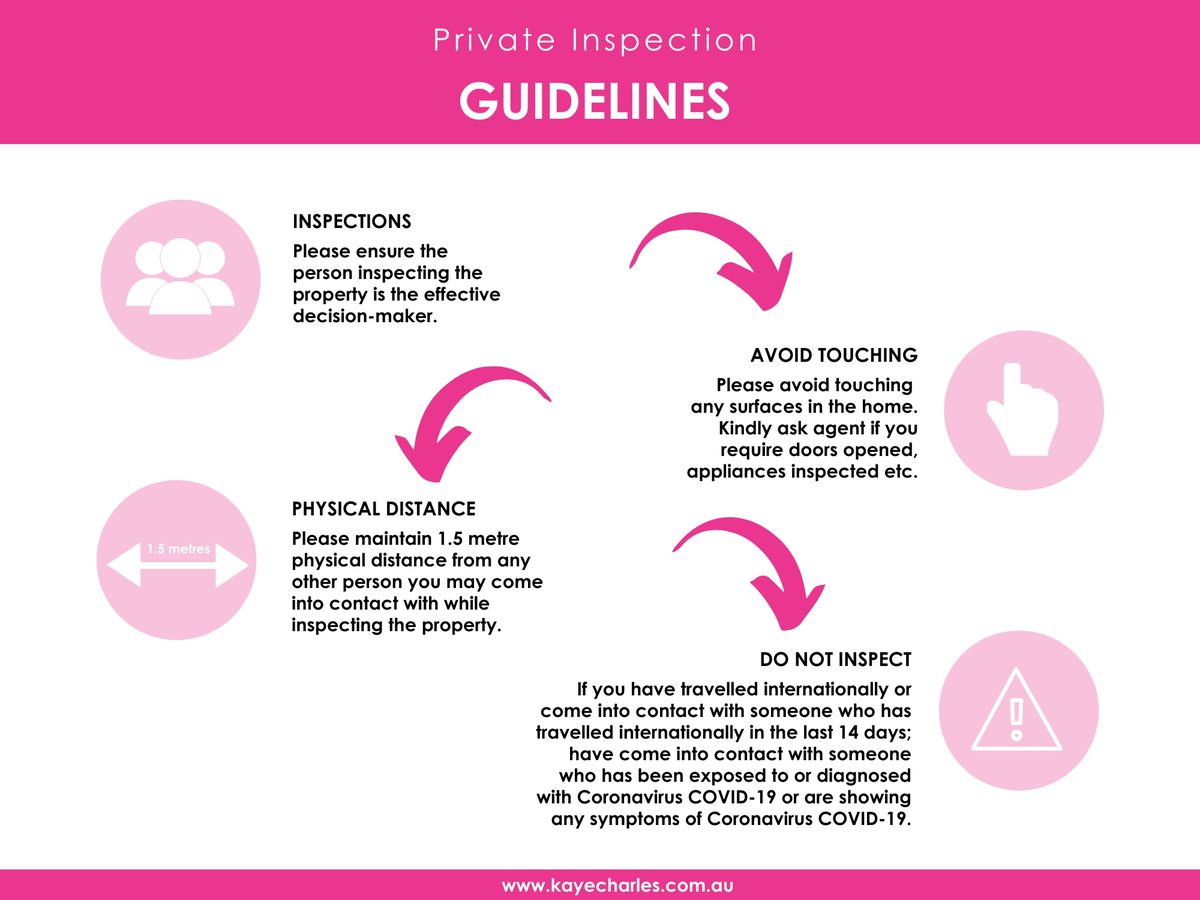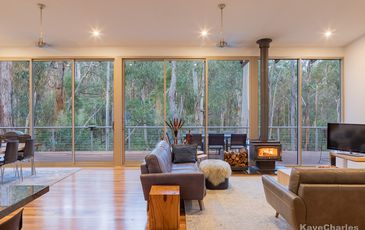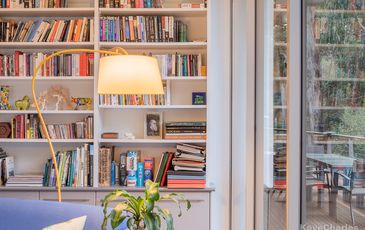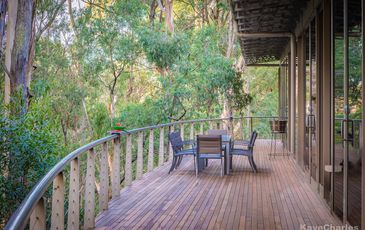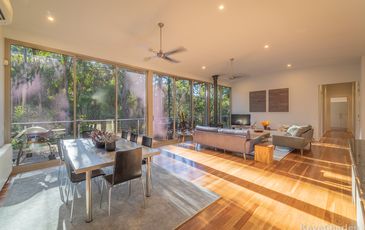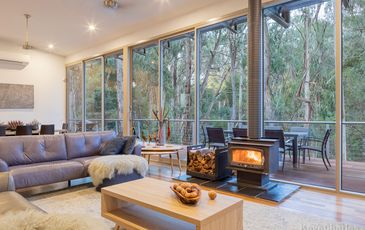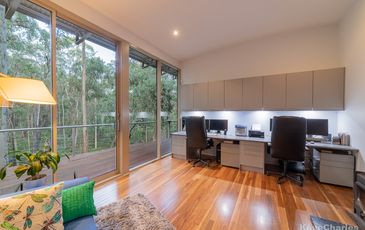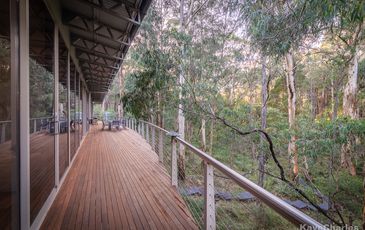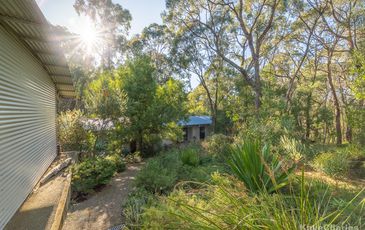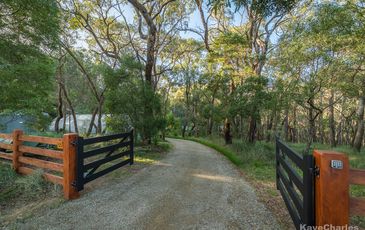Welcome to 17 acres of your own private National Park.
Secluded in the forest of the Dandenong Ranges and inspired by the work of Australian architect Glenn Murcutt, the steel-framed home embraces the native Australian bushland whilst sustainably benefiting from its bounty. Highly efficient and multi-functional, it has been designed as a reflection of the calming and restorative power of nature.
Behind the unassuming front door, this magnificent treehouse is heated evenly by a hydronic radiator system run by a series of highly-efficient Sandon heat pumps and two wood-fired Nectre heaters for extra cosiness. The wood can be harvested from the property ensuring a lifetime supply.
As you enter the home, you can't help but inhale the everchanging forest view through the fourth wall of double-glazing that runs the full height and length of the central open-plan lounge room. The dramatic 2.85m high window and door framing of your forest world is a consistent feature in all the north-facing rooms.
Slide open the doors and breathe the crisp air of your very own forest from the sweeping curved decking. There is an opulence to the interior that speaks through the crispness of the curved walls and ceiling, the beauty of the granite benchtops and spotted gum flooring. An opulence and indulgence that deftly counters the untrammelled exterior.
Wake with the sun and revel in nature from your bed in the luxurious master suite or indeed from any of the beautiful bedrooms. Flexibility is second nature to this home with one bedroom set up as a library and home office with a dual desk and its own wood fire. The large studio room has its own entrance and is currently used as a Pilates studio and would fulfil a myriad of roles. It is large enough to be used as a lounge and bedroom for long term guests or family members.
The sense of space and thoughtfully designed storage are apparent everywhere from the butler's pantry to the walk-in dressing room. The bathroom is a triumph of mindfulness with the double shower, double vanity and bath overlooking a luscious fern garden.
Meander down the boardwalk into the forest across the babbling creek to find a truly magical space where you can enjoy a campfire whilst contemplating the ancient surroundings: the heart-shaped boulder, the roots of a fallen giant. Look out for wallabies, kangaroos, echidnas, sugar gliders, wombats and more than twenty species of birds that have been spotted on bush-walks to the ever calming waterfall.
Sustainable and efficient use of resources has guided many choices. Water is harvested through 3 pumped tanks of over 80,000L and the two-car garage with a workshop and alarm system supports an 8kw solar system that is augmented by a Tesla Powerwall 2 providing uninterrupted power and automatically buys electricity at the lowest price point and avoids using peak-priced electricity.
A plethora of native florals delight the birds - kangaroo paws, grevillea and hakea. The kitchen garden features lemon, lime, avocado, mandarin, blackcurrant, fig, asparagus and a 3 bay compost system. The hothouse contains 6 permanent planter beds to protect your produce from wildlife whilst extending your growing season.
The house seems remote, yet is less than an hours’ drive to the Melbourne CBD and is just 3 km from Emerald Village, situated on a no through road it is quiet yet close to civilization, which you will be reminded of by the sound of Puffing Billy filtering through the forest.
Nourish your mind, body and soul and press pause on the wider world.
Call Katie on 0428 744 498 or Sue on 0421 772 610 who will guide you through.
Features
- Air Conditioning
- Hydronic Heating
- Reverse Cycle Air Conditioning
- Balcony
- Deck
- Fully Fenced
- Remote Garage
- Shed
- Alarm System
- Built-in Wardrobes
- Ducted Vacuum System
- Floorboards
- Solar Panels
- Water Tank
