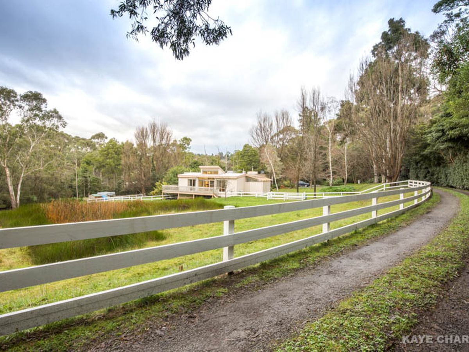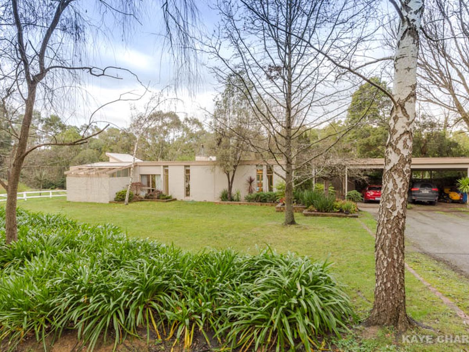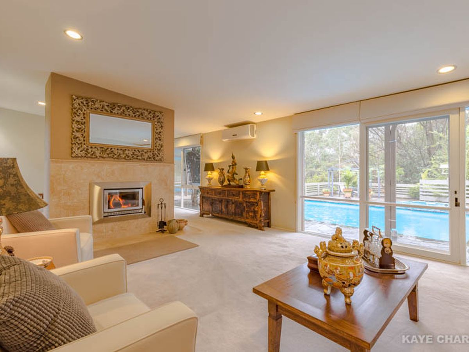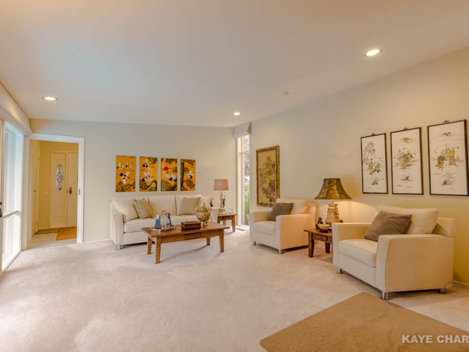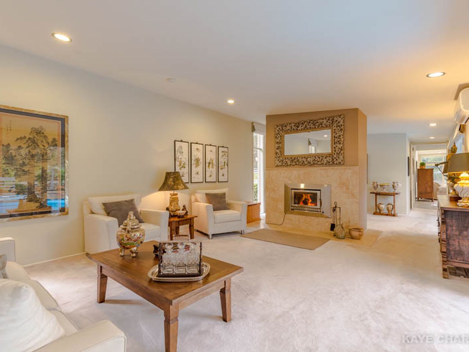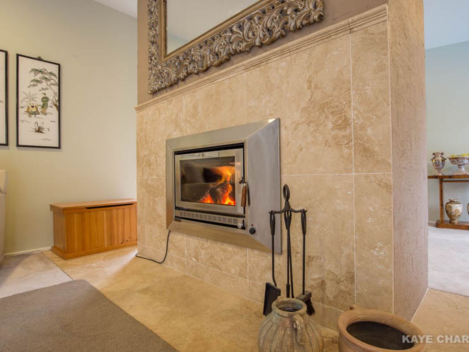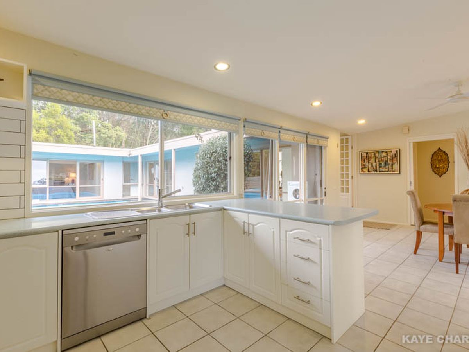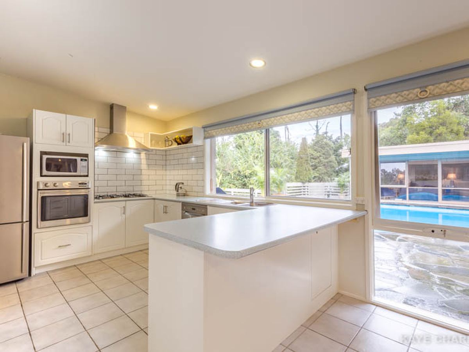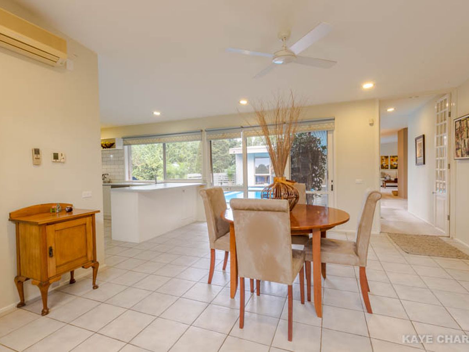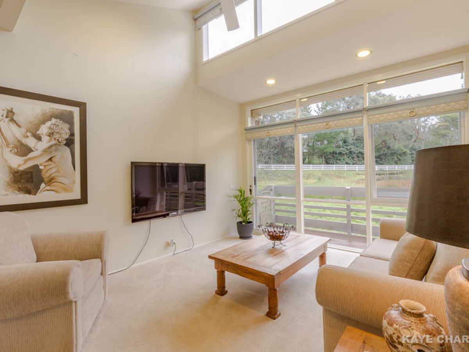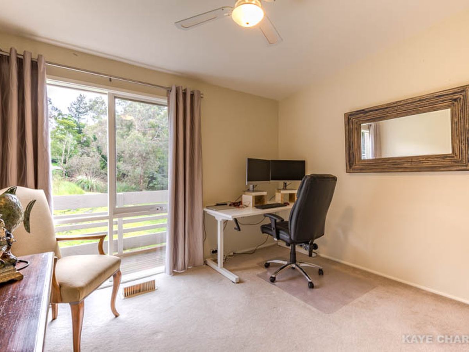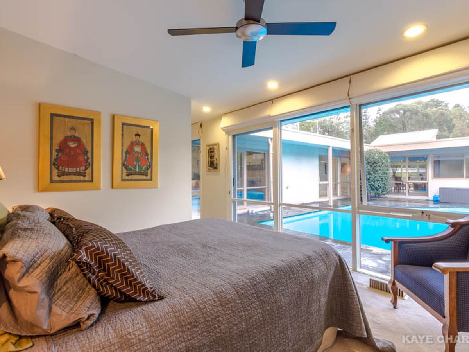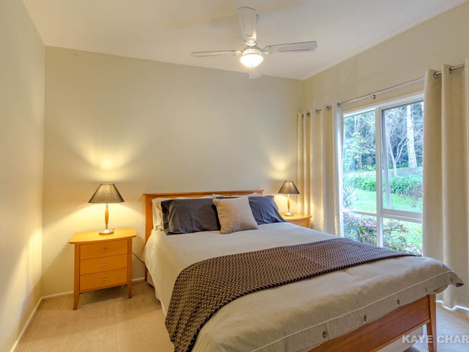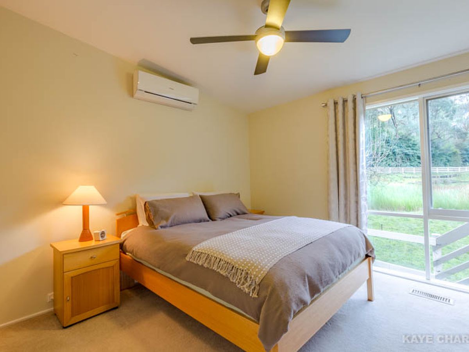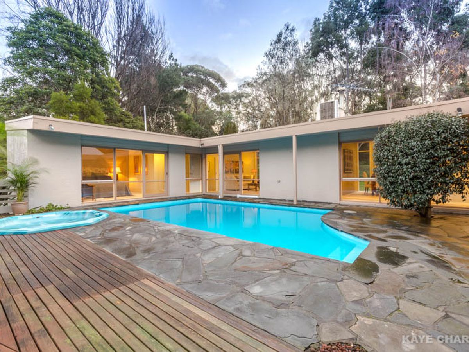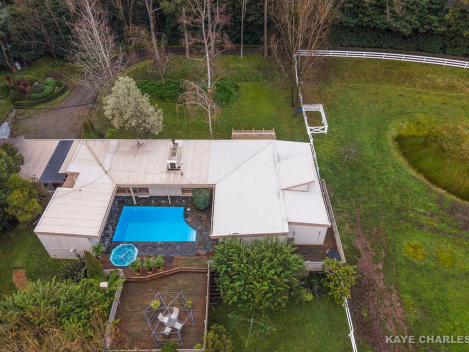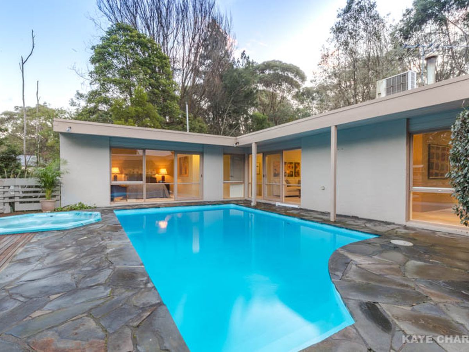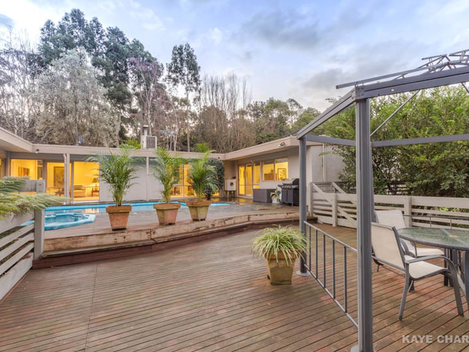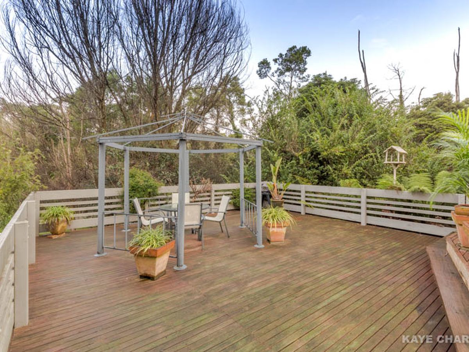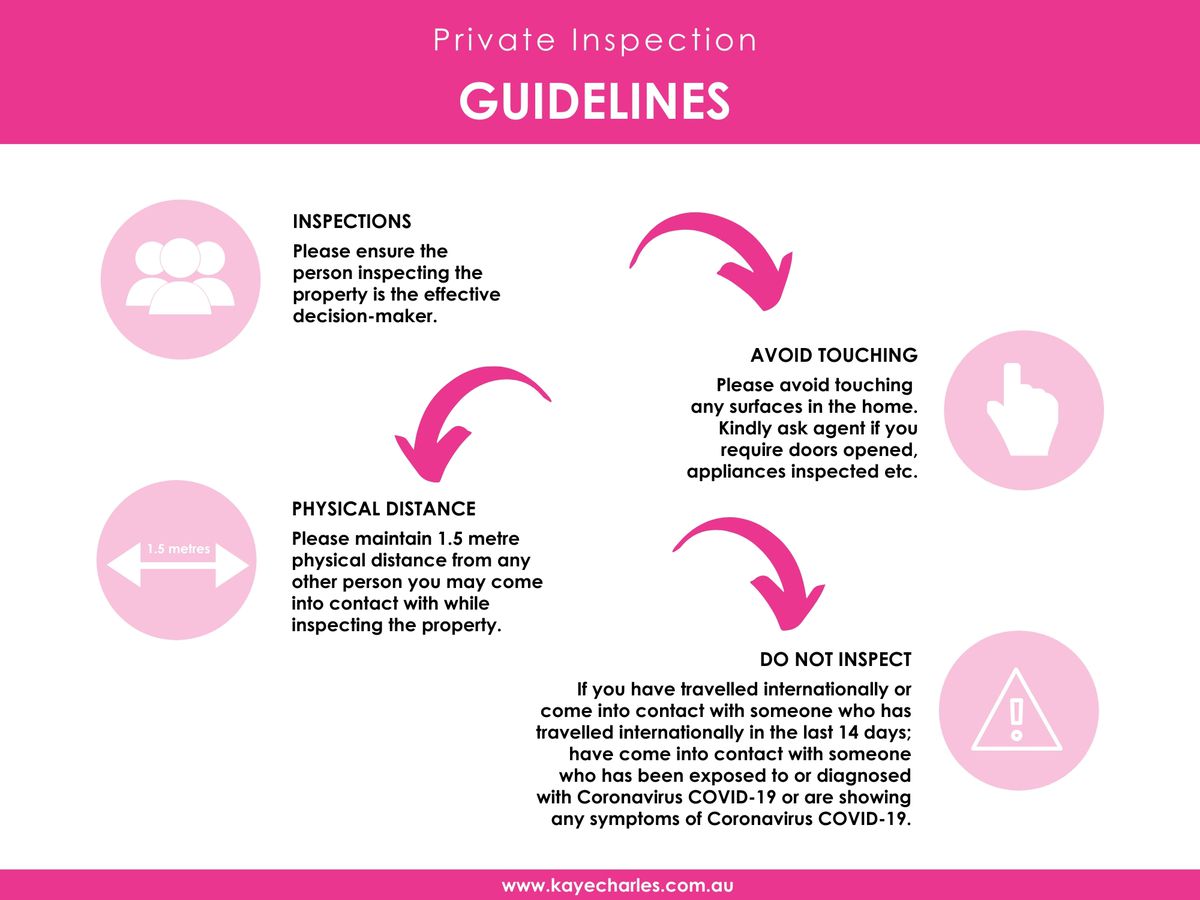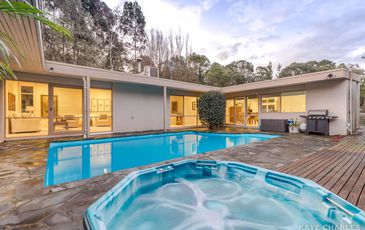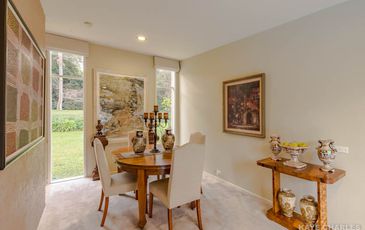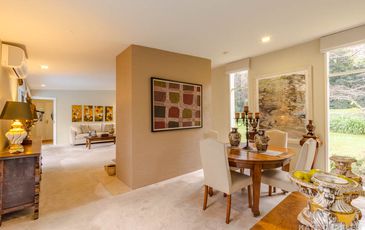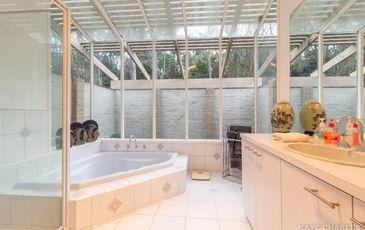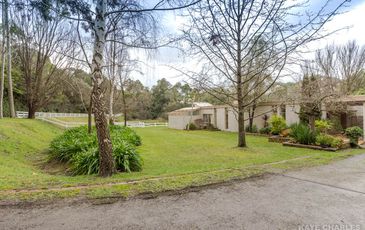REQUEST A PRIVATE INSPECTION
An uplifting sense of light and space creates a welcoming ambiance in this beautifully maintained home, which is perfectly configured for family living and entertaining. Set back from the street amid 2 acres of cleared land sets the scene for peace and privacy in your own little piece of paradise.
On entering the property the tree lined driveway meanders past the front paddock to the home where you will be delighted with the immaculately presented family friendly home. The versatile floorplan consists of two generous living zones including; front formal lounge and dining room with the wood fire being the centrepiece and the open plan family room /informal dining and fully appointed kitchen in the hub of the home The bedroom accommodation boasts four spacious bedrooms plus study, suitable for a 5th bedroom, master complete with full en suite and all bedrooms with generous built in robes.
Moving outdoors the appeal continues with the home designed to wrap around the courtyard and inground solar heated pool with a view from most rooms in the home. The low maintenance gardens complete the property, being as pretty as a picture creating privacy, serenity and space for the kids to play have a pony or just enjoy as is.
Additional desired features to complete this lovely property include; ducted heating, 3 x S/S air conditioners, spa and atrium outlook from the family bathroom and mains water.
If you want the pleasure of calling this perfect picture your home then don’t hesitate to call Jeanine on 0438 332 411.
Features
- Air Conditioning
- Ducted Heating
- Open Fireplace
- Split-System Air Conditioning
- Deck
- Fully Fenced
- Outdoor Entertainment Area
- Swimming Pool - In Ground
- Built-in Wardrobes
- Dishwasher
- Study


