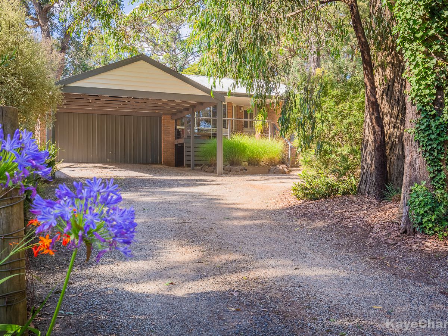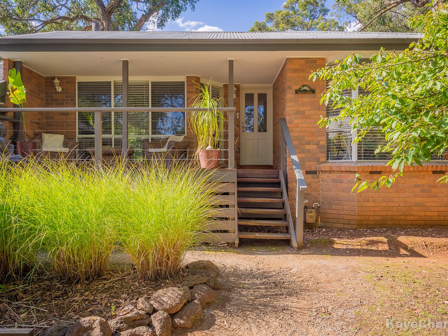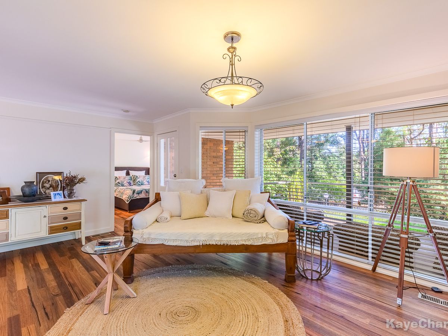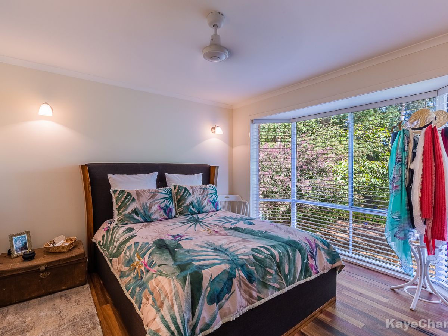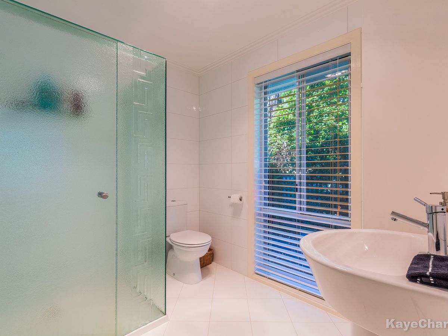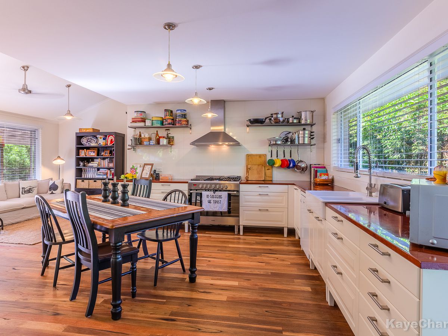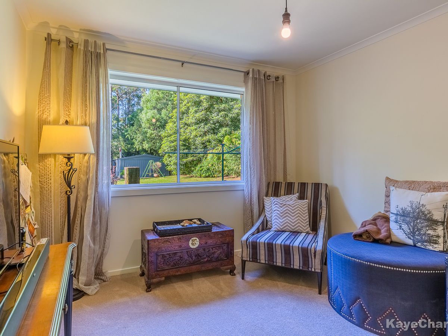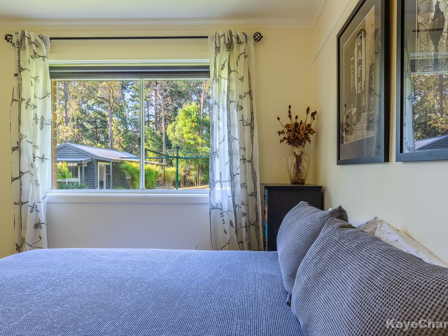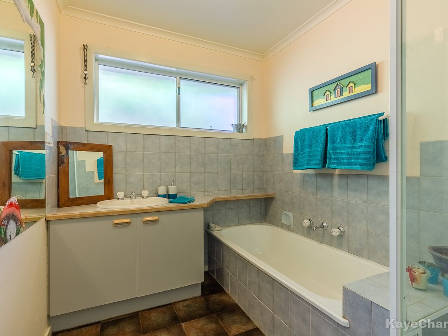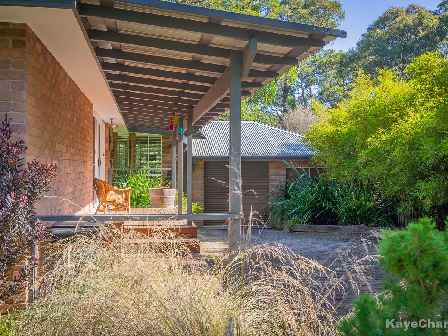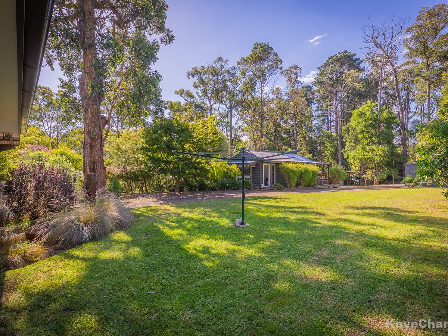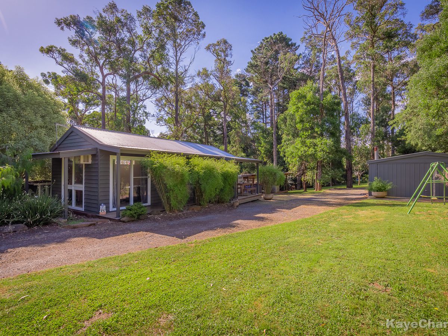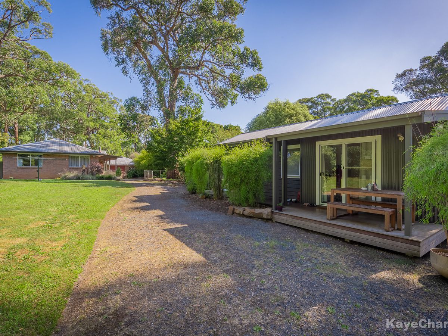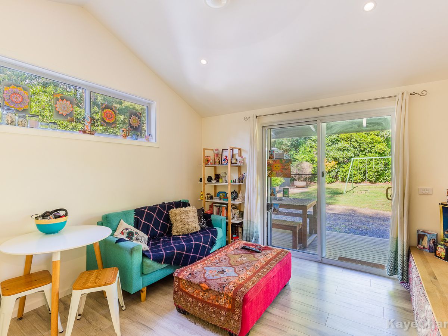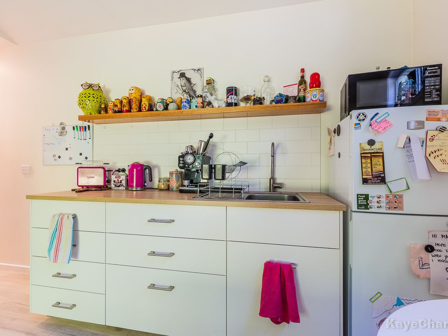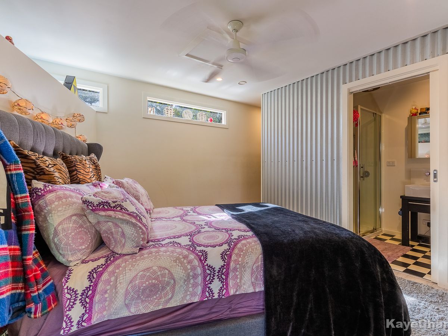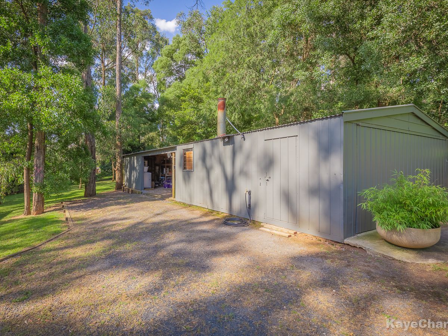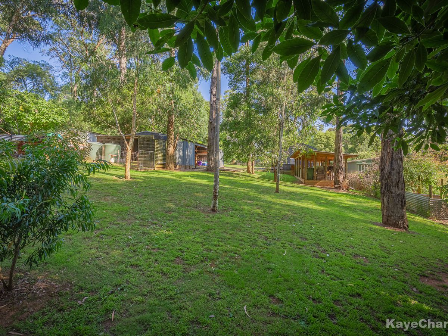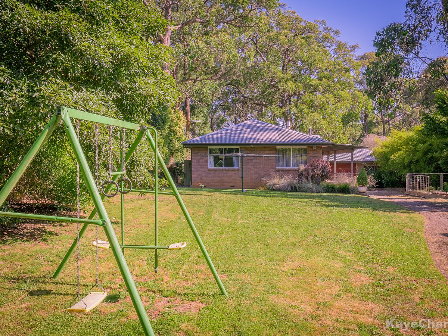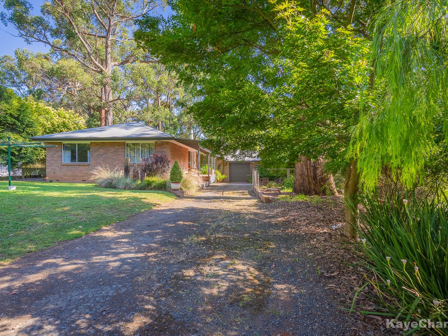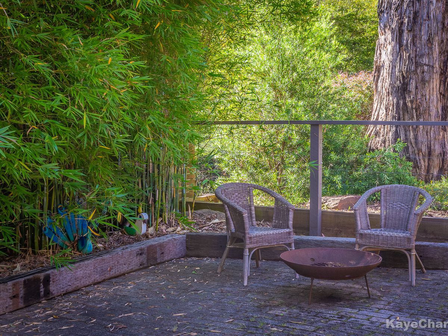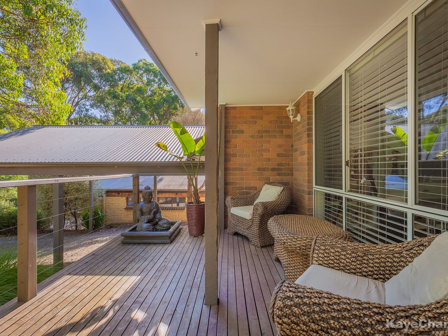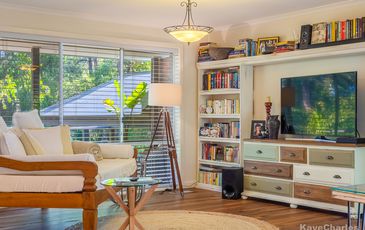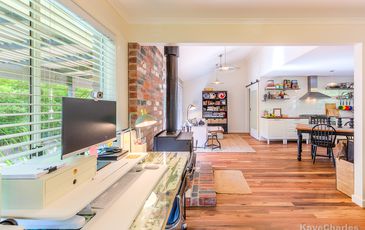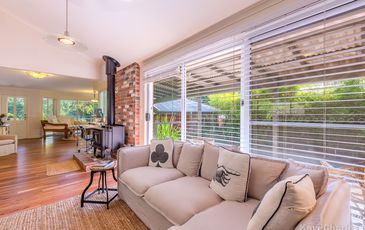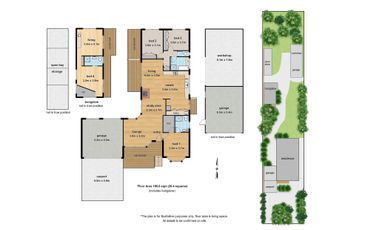A complete Emerald Hills lifestyle and experience await you in this stunning home, cleverly designed and meticulously presented, sitting high on just shy of half an acre.
The story for this experience, though? It starts well before you arrive!
A leisurely drive through the centre of town, past your new local shops and artisan coffee haunts (ask us for our favourites!), leads you past the Emerald Puffing Bill Station and through the Emerald Bushland Reserve. The tall eucalypts and cackling cockatoos the Hills are renowned for slowly start to show themselves more and more as you head to the tightly-held neighbourhood that is Steel Road, and namely, to this private and beautiful home now available to you.
And what a surprising home it is - Wide open spaces, characterful and quality finishes, and a whole lot of love built into the walls over the past 20 years by the current owners come together seamlessly to create a Hamptons-inspired space you'll find hard to leave.
The master is one of three bedrooms, complete with renovated full ensuite with floor-to-ceiling tiling, and a smart and spacious walk-in robe. The spacious kitchen separates the formal and informal living areas - Grandad's hand-milled redgum benches the feature point of an intelligent design with easy-access shelving and drawers making a reach for the baked beans from the back of the pantry a redundant task.
The two rear bedrooms are quietly hidden towards the back, away from the entertaining areas, and are serviced by a family bathroom and separate toilet, inviting an opportunity to personalise to your own tastes.
Three bedrooms not enough? Not a worry! The story continues with a single-bedroom bungalow, with full bathroom, walk-in robe and living area with kitchenette, hides just to the other side of the substantial paved entertainment space, perfect for teen, or in-law accommodation, even extra income potential.
What about car accommodation and workspaces? Again, we've got you covered! A wrap-around driveway to the front adjoins a double carport and double garage, with rear access right through to the rear of the property, past the meticulous flat lawn perfect for backyard cricket, to the woodsheds and additional double garage/workshop.
Features
- Deck
- Fully Fenced
- Outdoor Entertainment Area
- Shed
- Built-in Wardrobes
- Dishwasher
- Floorboards


