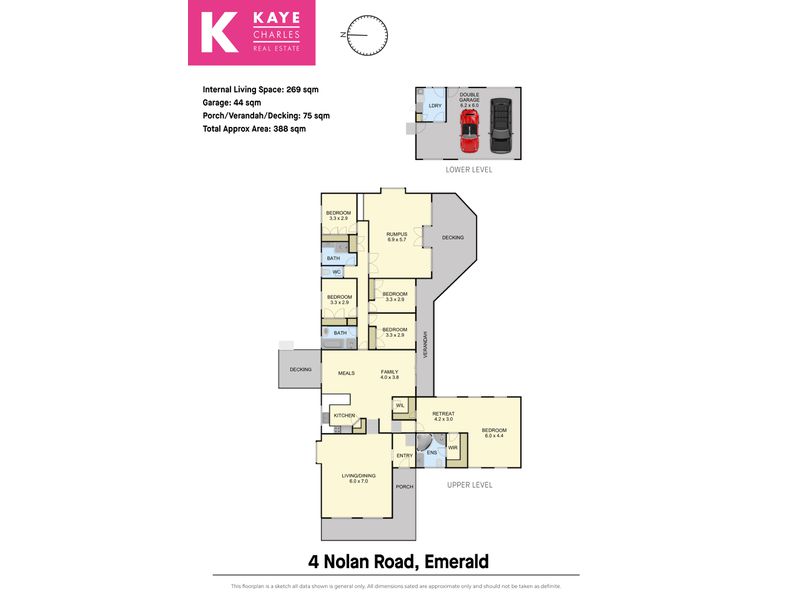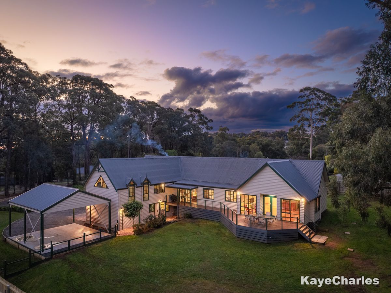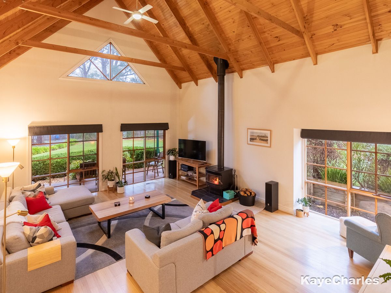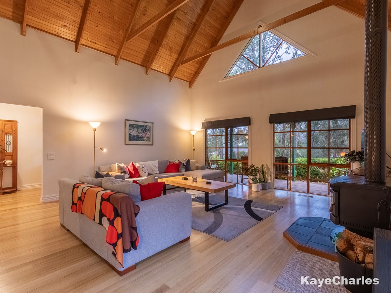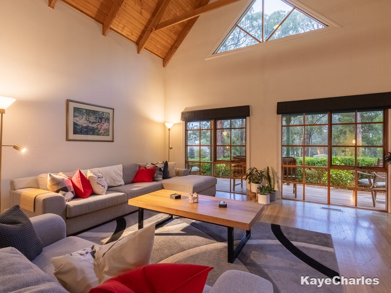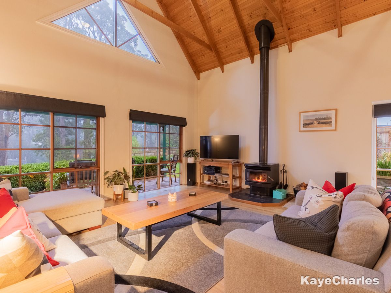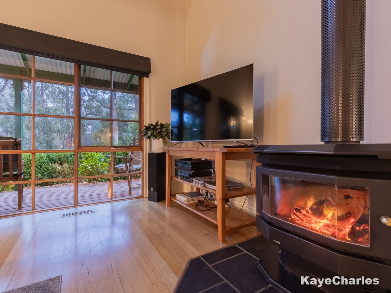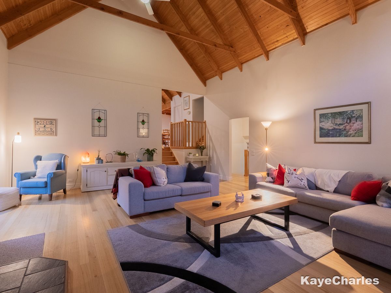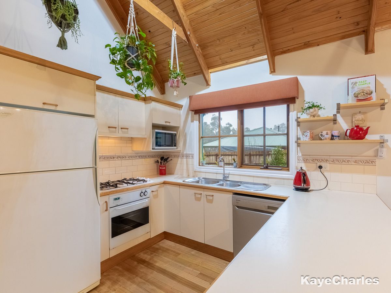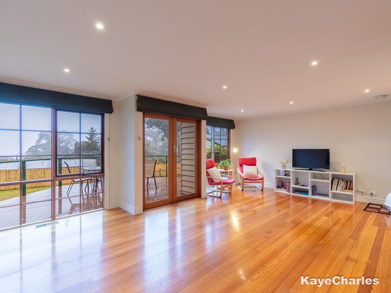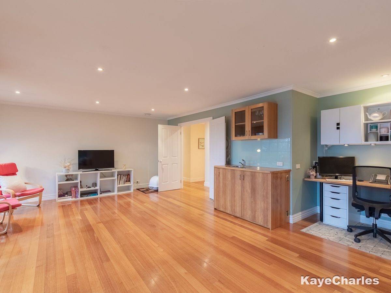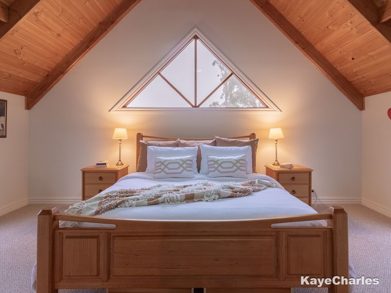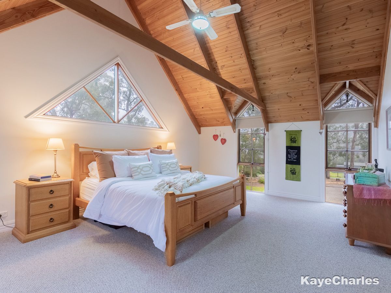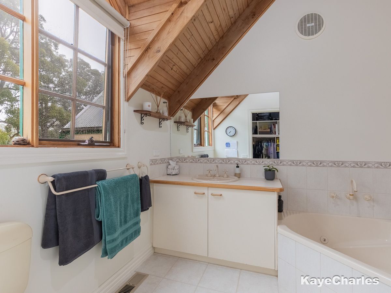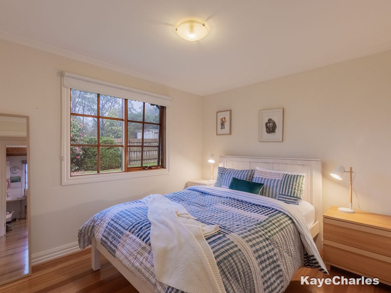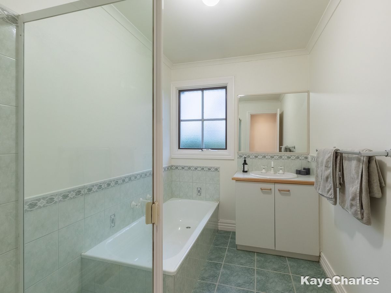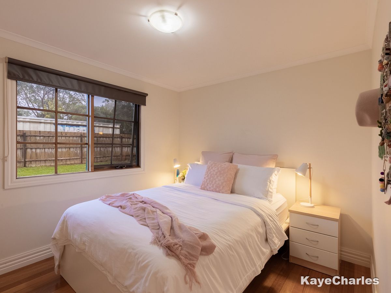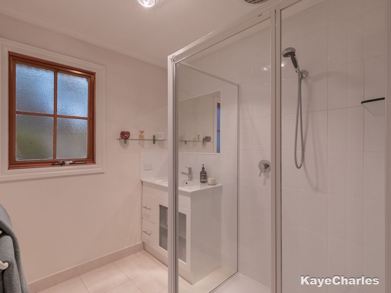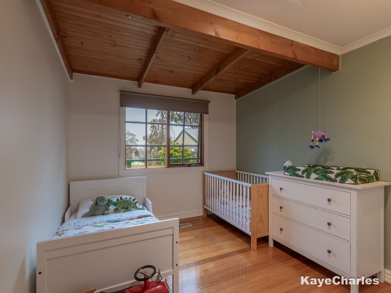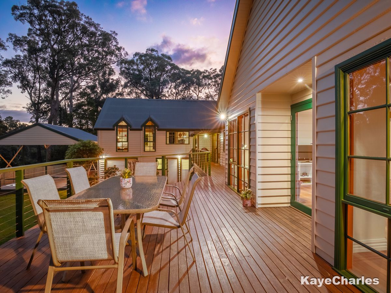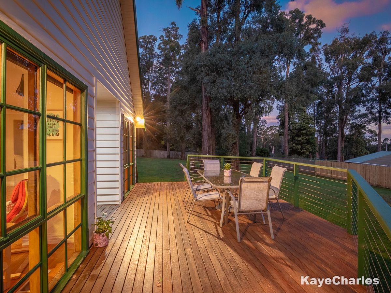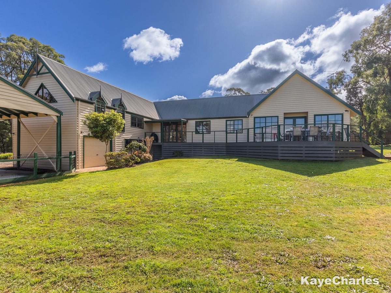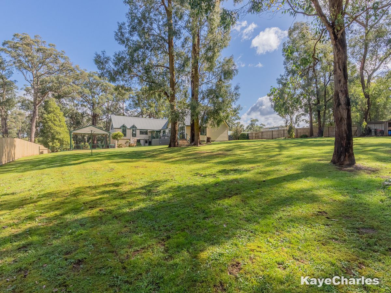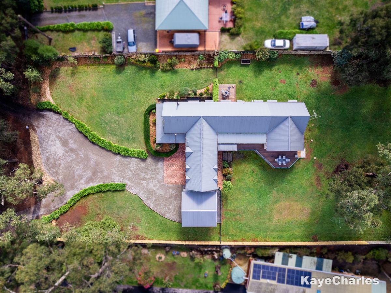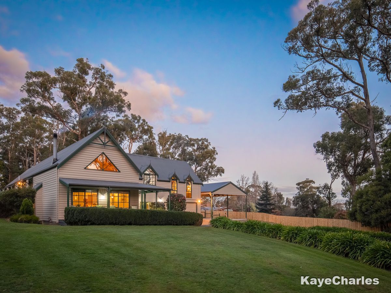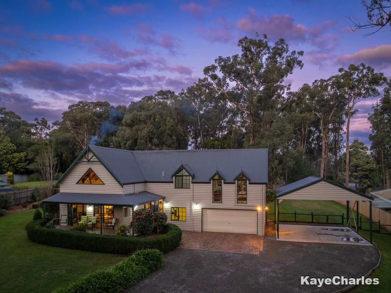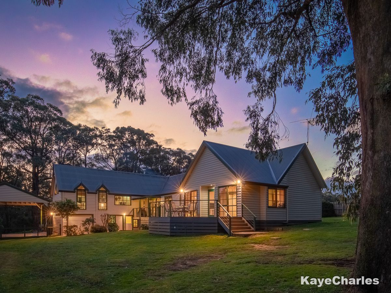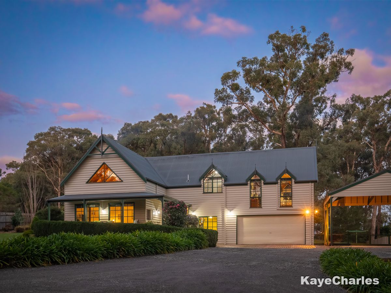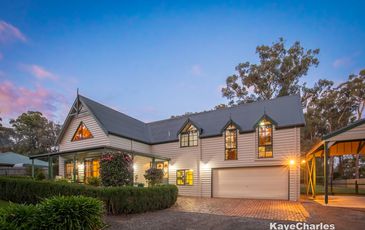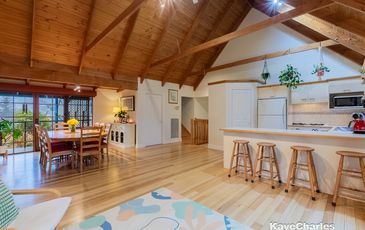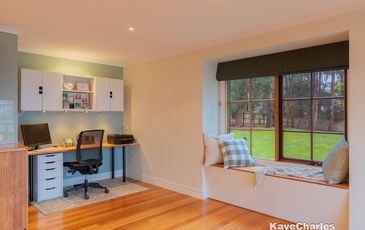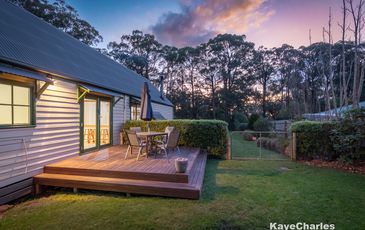Set amongst private, manicured grounds is this recently refreshed weatherboard home of grand proportions. The home commands the highest level of charm and light filled, well proportioned living rooms with soaring, vaulted ceilings and ample windows throughout.
The family functional floor plan has been thoughtfully designed to accommodate families of all shapes and sizes, with zoned living, 5 bedrooms and three living rooms. A sunken lounge of generous proportions is a versatile space suitable for any occasion. A fully equipped kitchen incorporates dining and family room, the ideal space for families to congregate, while a back living room is a multipurpose space, complete with kitchenette.
On the upper level, a luxurious parents retreat awaits, the best vantage point to take in the views, serviced by ensuite with spa and walk in robe.
Extensive features include wood heater, ducted heating, refrigerated cooling, 3 bathrooms, direct entry to the double, remote garage, new carpets, and fresh external paintwork.
Outdoor living offers one of the flattest acre blocks you’ll find in the hills, a manicured, blank canvas to create your paradise on. Tradesmen will be impressed with a long, circular drive, garage, and ample room for shedding. The address offers the fortunate buyer the best of both worlds, a semi-rural retreat within minutes to Emerald Village, schooling and public transport.
Features
- Air Conditioning
- Ducted Heating
- Deck
- Outdoor Entertainment Area
- Inside Spa
