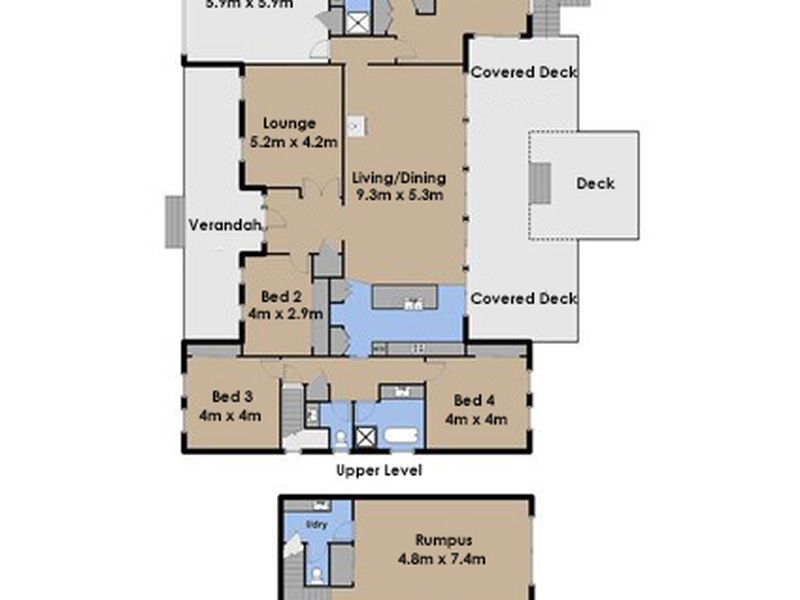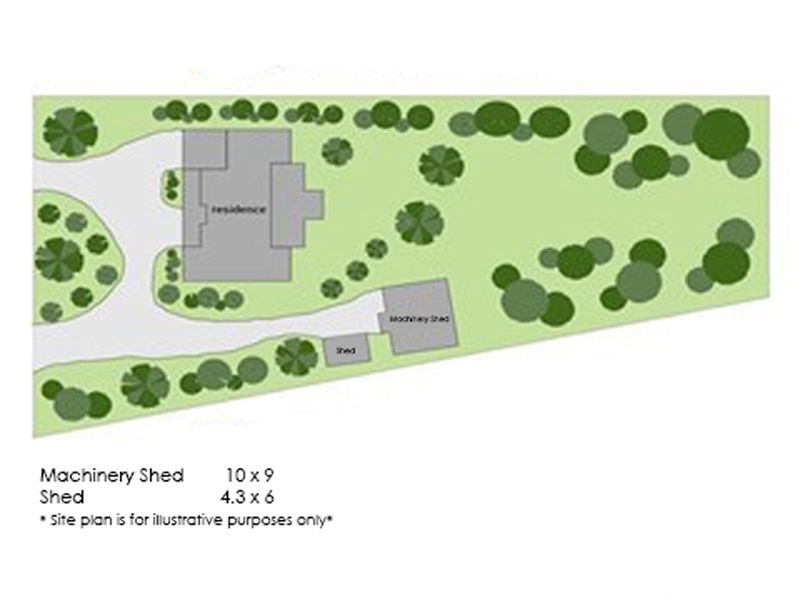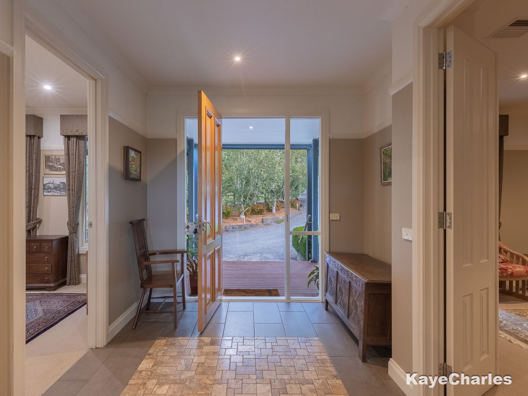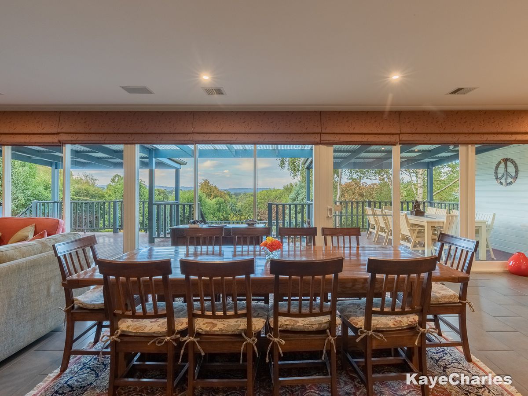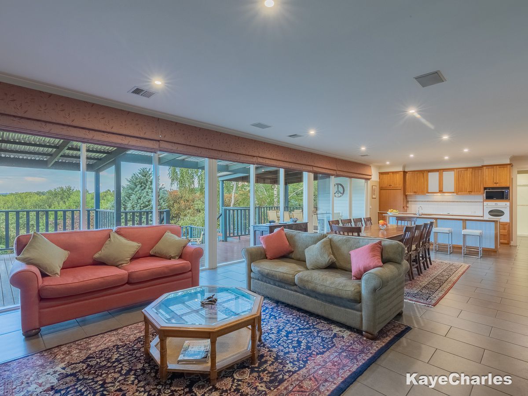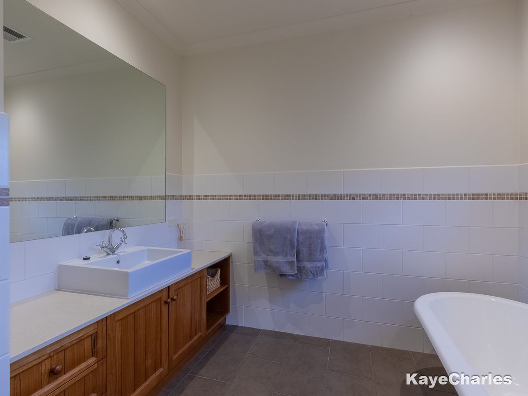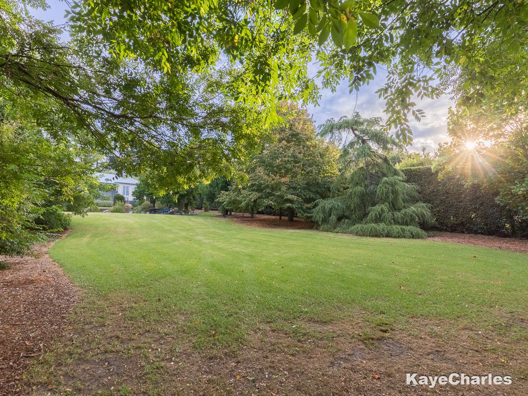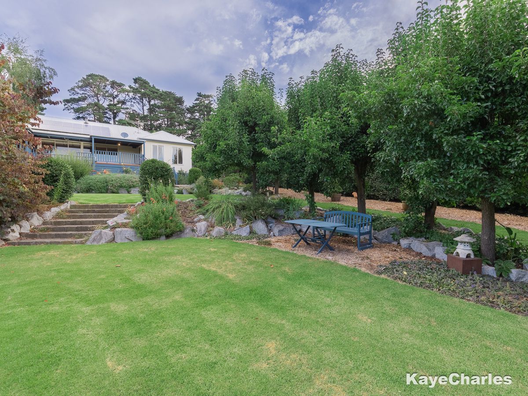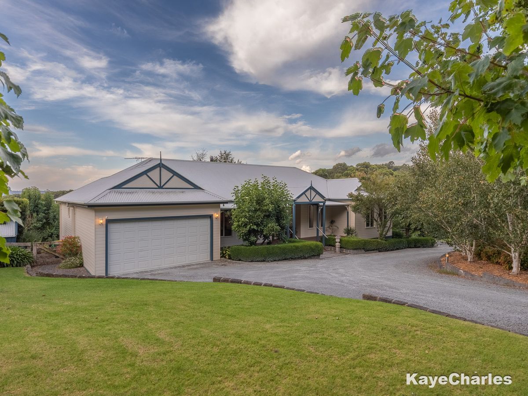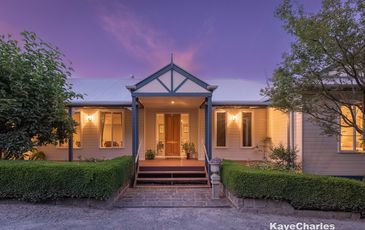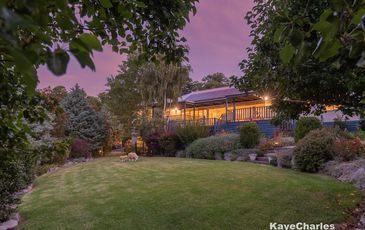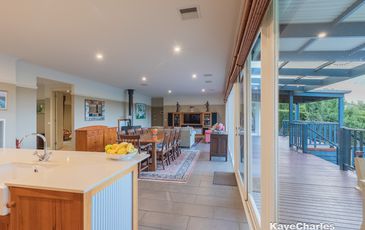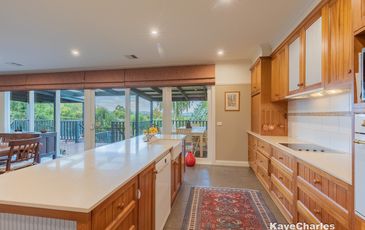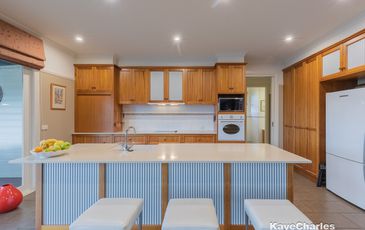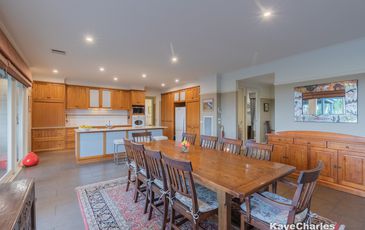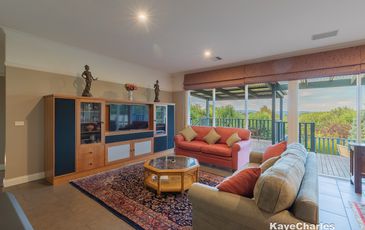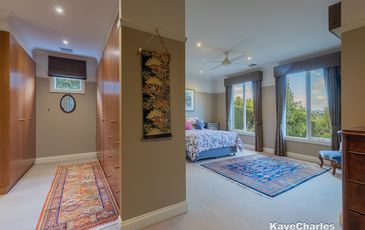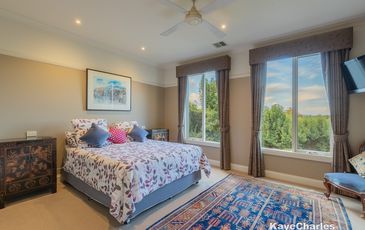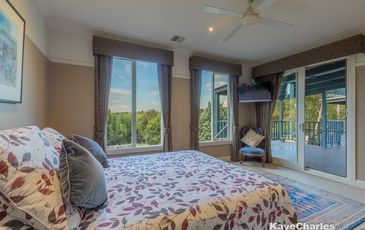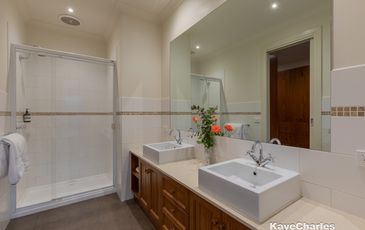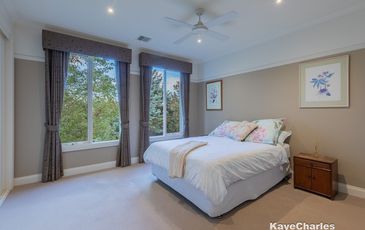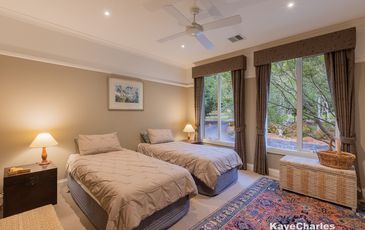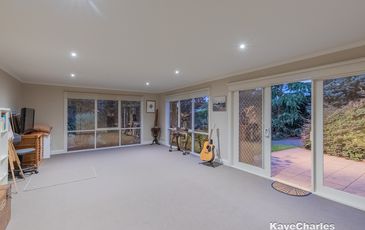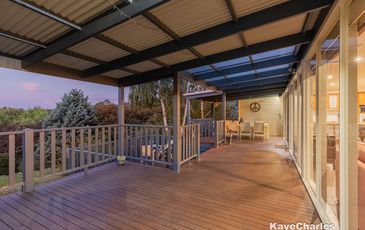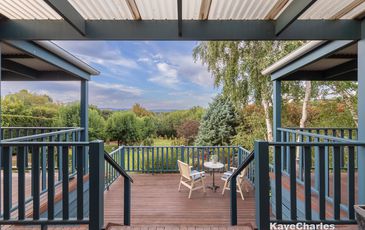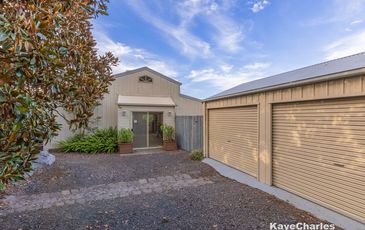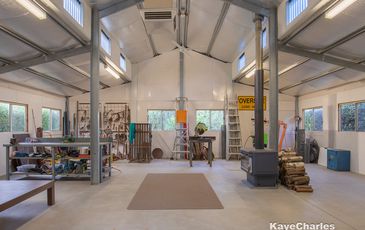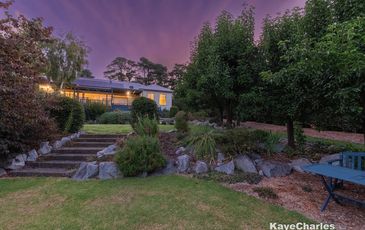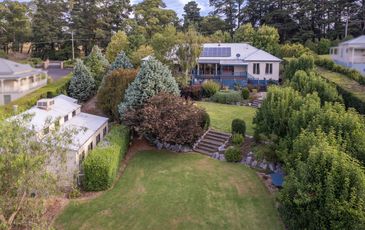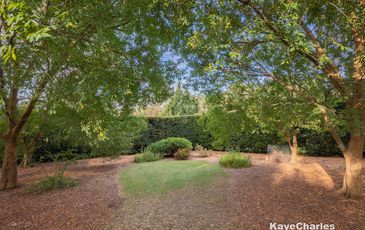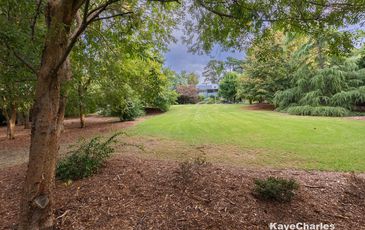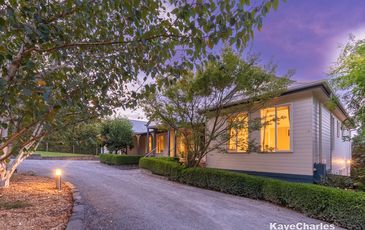Located on a made road, within walking distance to Upper Beaconsfield Village is this superb family home of generous proportions situated in a completely private setting, with shedding galore and uninterrupted, ever changing views. A circular drive lined with mature, colourful species is an inviting entrance to this sophisticated property.
The 4 bedroom home is defined by quality workmanship coupled with a functional floor plan, boasting generous, open living spaces and oversized bedrooms. A front lounge, of palatial proportions is an inviting space, ideal for more intimate occasions, while the downstairs, multipurpose retreat offers a more casual setting, ideal for a kids rumpus, theatre room, home office or studio, serviced by a powder room. The main living room enjoys kitchen, dining and family room combined, showcasing majestic views of the outdoor setting. The fully equipped kitchen features stone bench tops and ample storage. A zoned master suite is a luxurious space, serviced by a custom built dressing room and double en suite with stone bench tops.
Features security system, ducted vacuum, solar, ducted heating, wood heater, refrigerated cooling, 3 toilets, NBN and direct entry to the double, remote garage.
Outdoor living complements the style and quality indoors offers, with expansive, covered entertaining area overlooking views of the region, manicured lawns and mature gardens designed by renowned landscape gardener, Jhodie Goy, with not a neighbour in sight. Professional tradesmen will be impressed with a separate driveway leading to a garden shed and a huge 9m x 10m barn, featuring concrete flooring, evaporative cooling and wood heater.
Located within walking distance to schooling, public transport, acres of park land and shopping village makes for a convenient lifestyle, while enjoying a countryfied lifestyle of peace and tranquility.
Features
- Air Conditioning
- Ducted Heating
- Open Fireplace
- Reverse Cycle Air Conditioning
- Split-System Air Conditioning
- Outdoor Entertainment Area
- Remote Garage
- Shed
- Alarm System
- Ducted Vacuum System
- Rumpus Room
