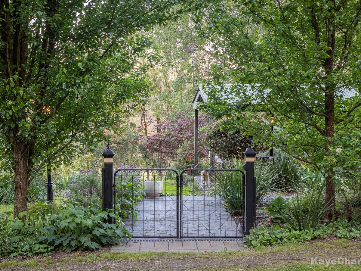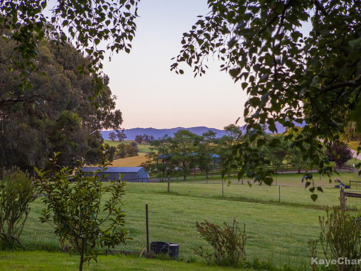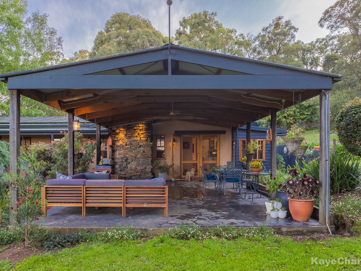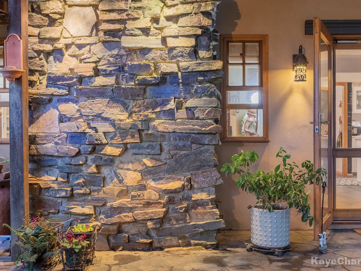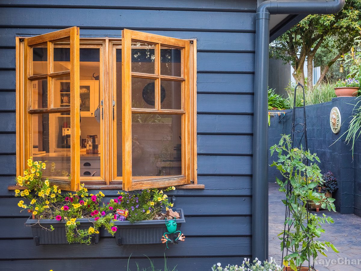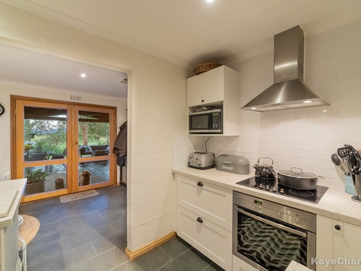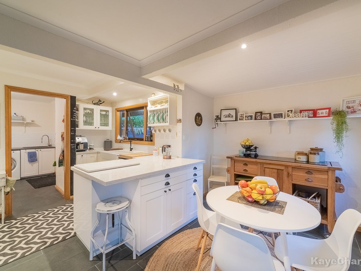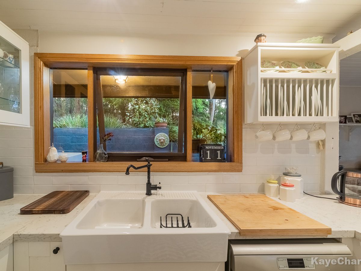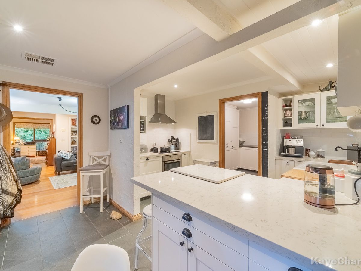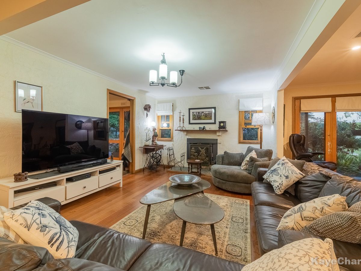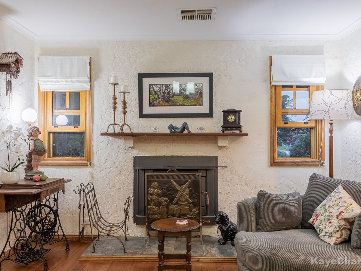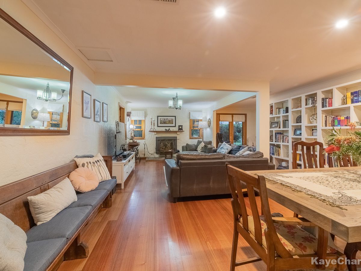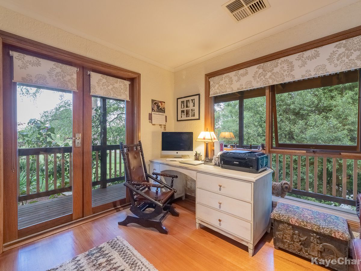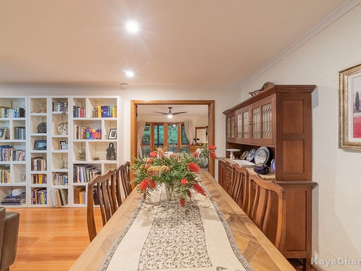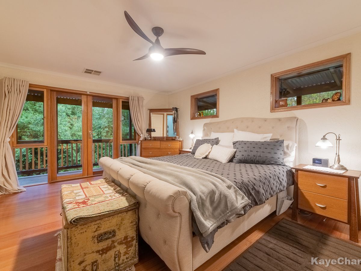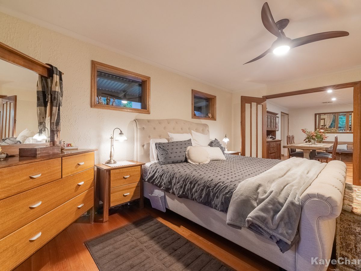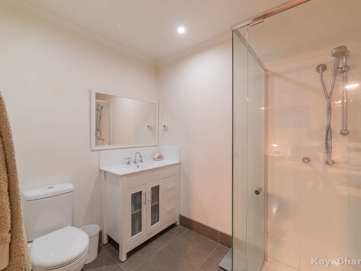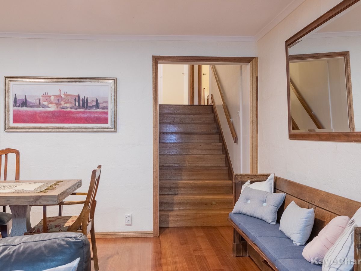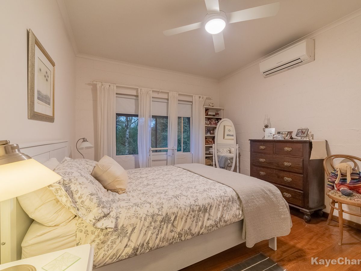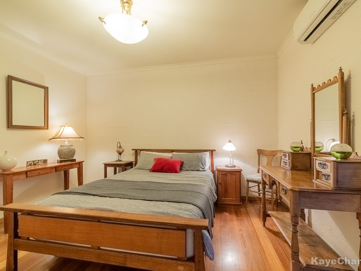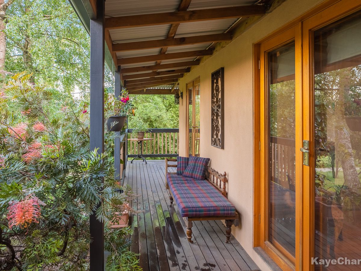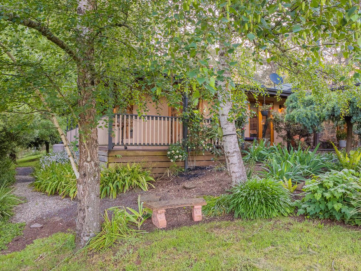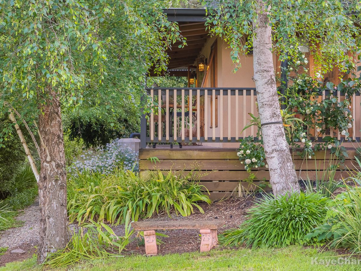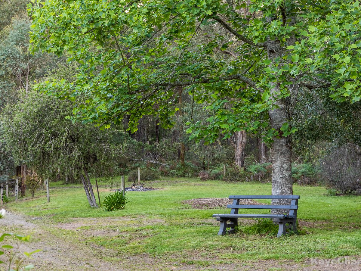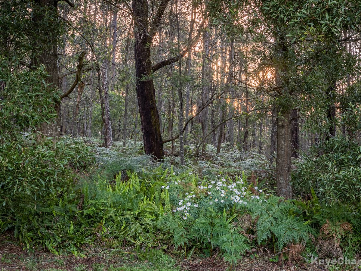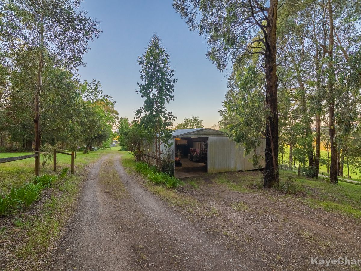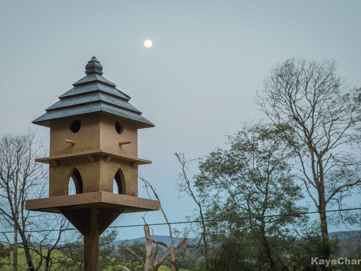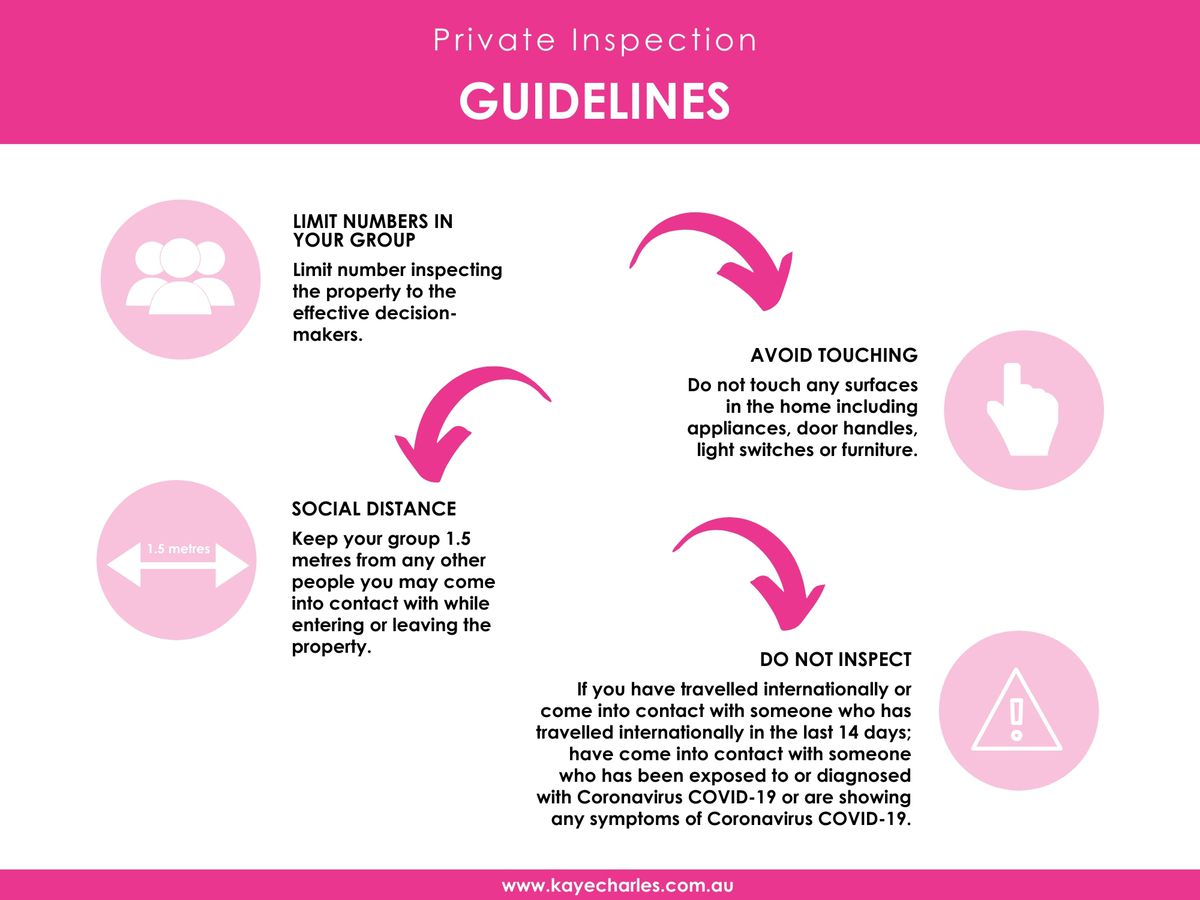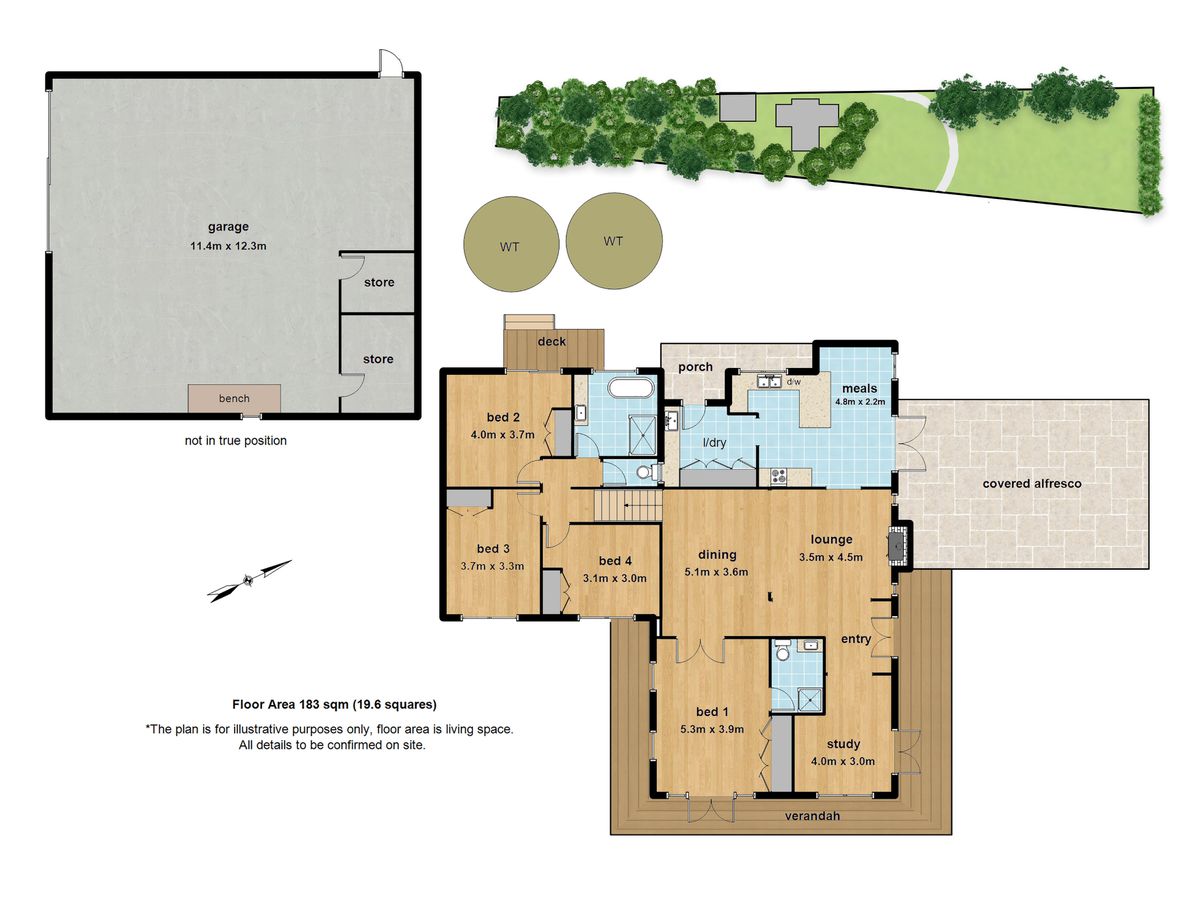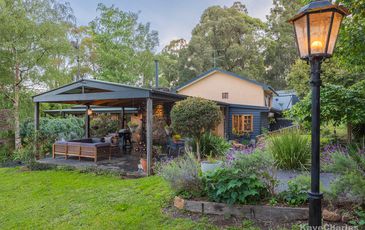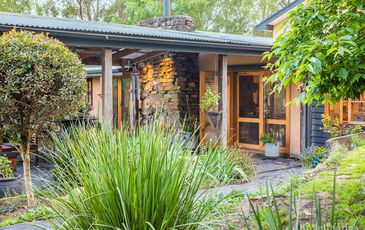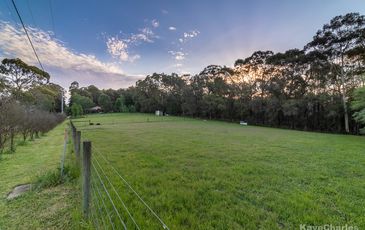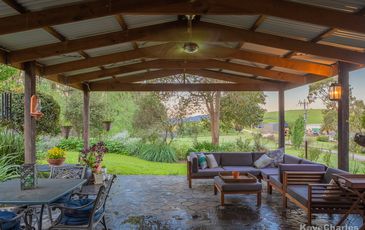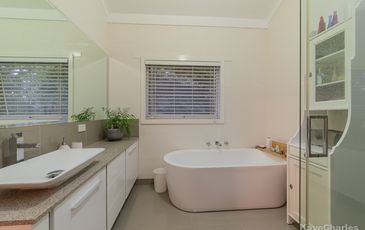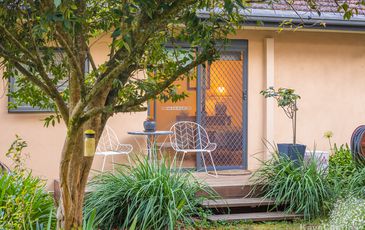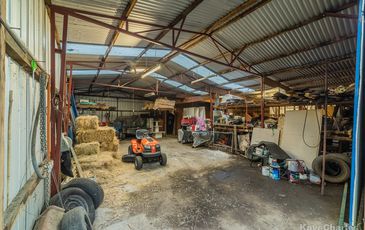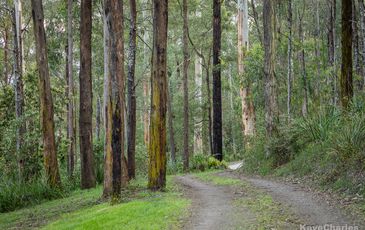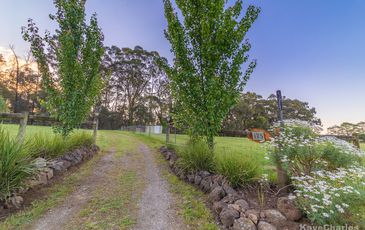A perfect hobby farm on a manageable 2.5 acres (approx.) with 3 open paddocks bordered by bushland on one side. The Yarra Valley stretches at the feet of this utterly charming home set within a beautiful cottage garden, with an epic shed, and a dual access driveway.
You are welcomed into the house via a gorgeous alfresco entertaining area with divine views out onto the Yarra Ranges with the scent of the climbing roses in the air. Passing the Castlemaine stone chimney you enter into the convivial country kitchen with farmhouse sink, stone bench and top-end appliances with other necessities discreetly hidden in the large utility/butler's pantry.
The wraparound verandah which offers a light and airy feel to all of the downstairs rooms; French doors open from the kitchen, the spacious lounge/dining room, the study and the master with large wardrobes and ensuite. This home exudes character with its rendered walls, hardwood floors, and vintage glass doors. It is warmed by a large wood-fired heater and ducted heating and cooled by split systems.
Proceeding upstairs you find three spacious double rooms with BIR. The largest has a patio entrance which could be used as a business entrance if required. The large family bathroom hosts a double shower and bath.
It is close to off-grid with ample tank water and a 4KW solar system giving you ample off-set against those pesky bills.
This house has a rare beauty, you do not want to miss it!
Features
- Air Conditioning
- Ducted Heating
- Deck
- Outdoor Entertainment Area
- Shed
- Study
- Solar Panels
- Water Tank



