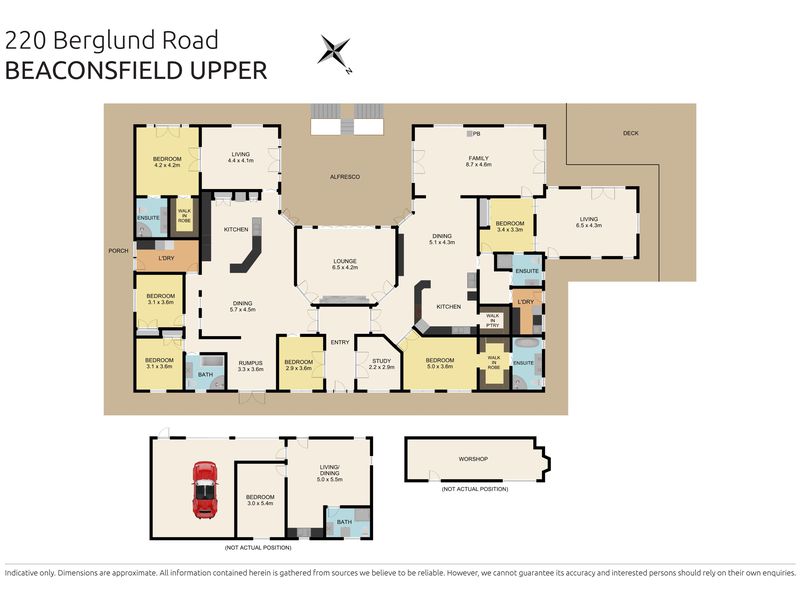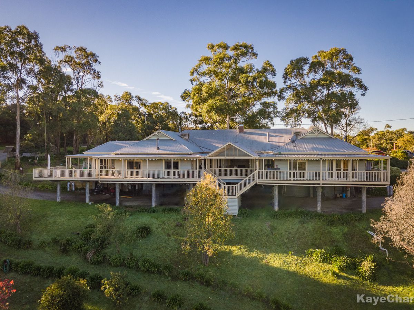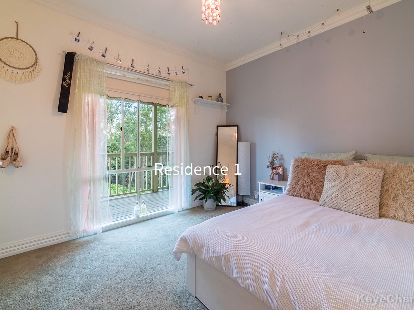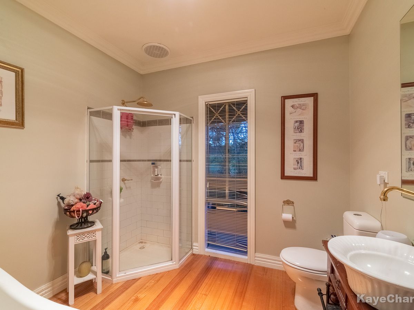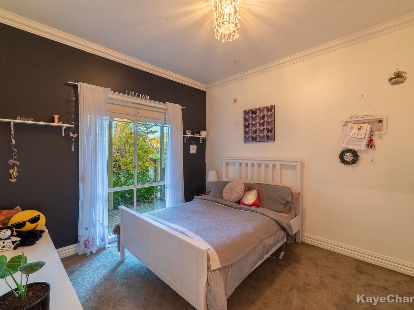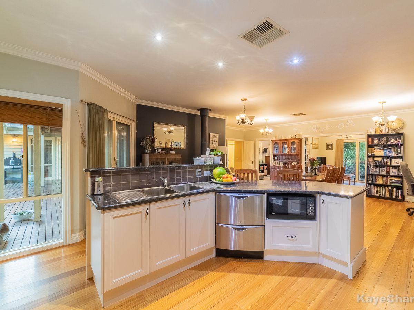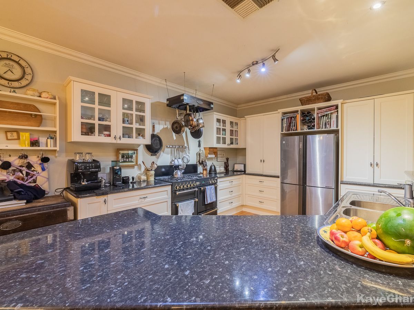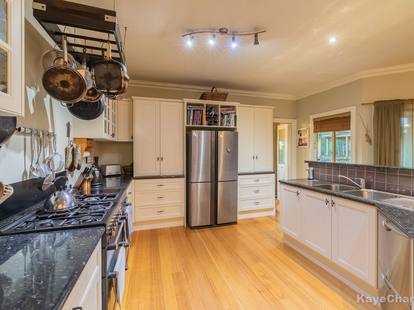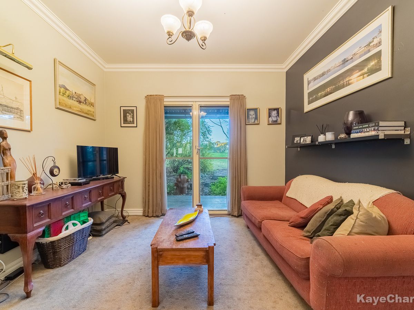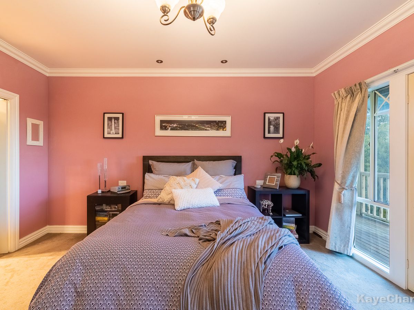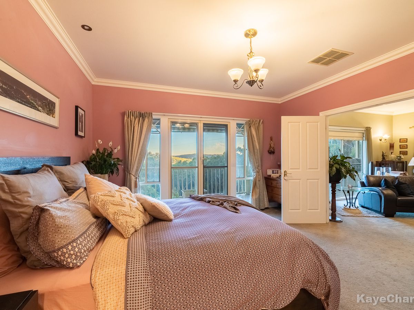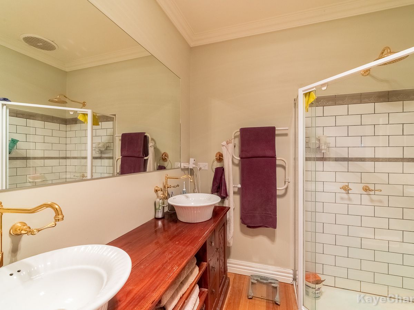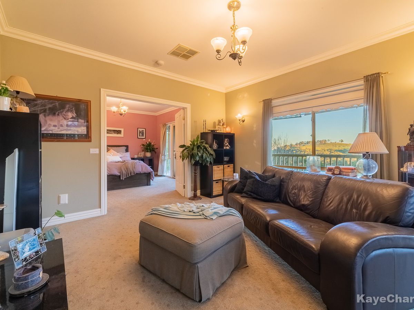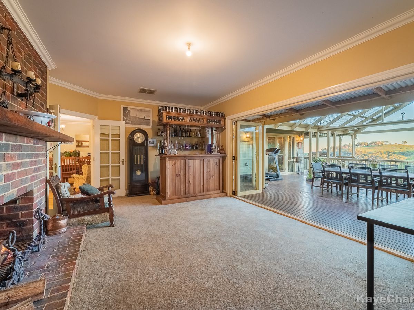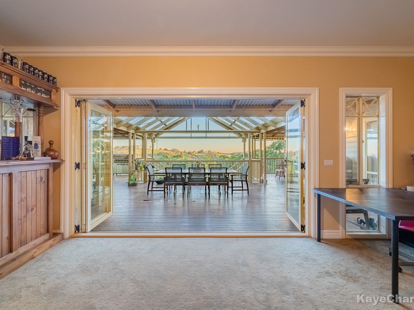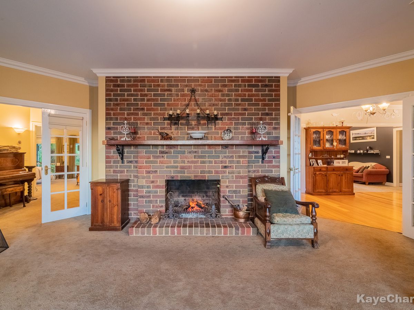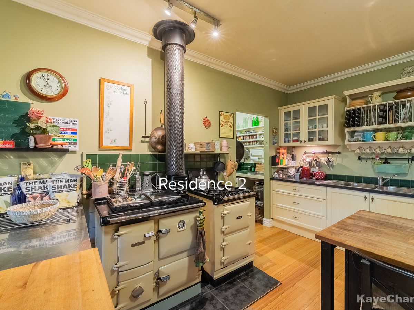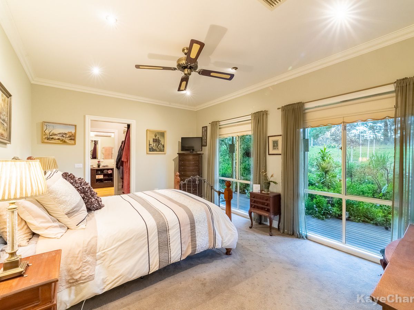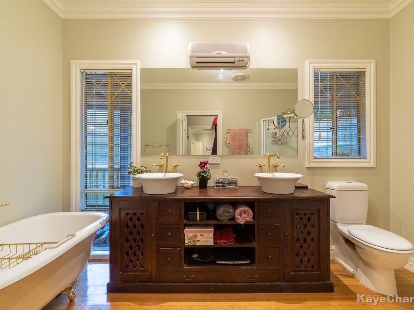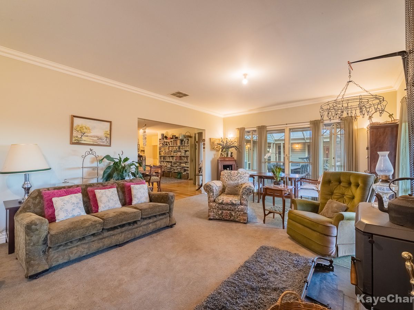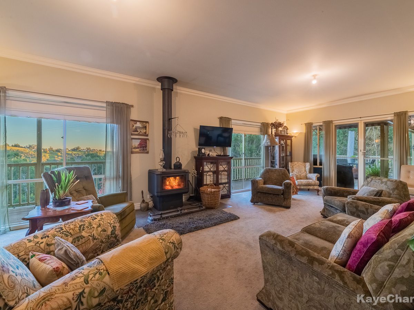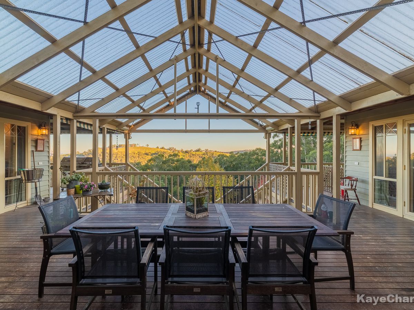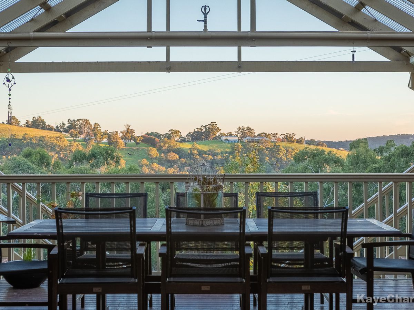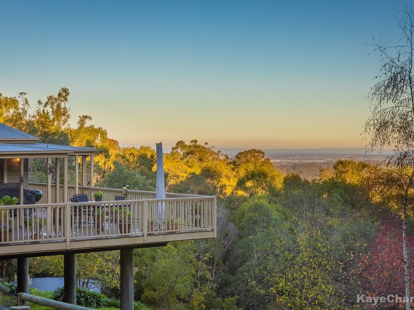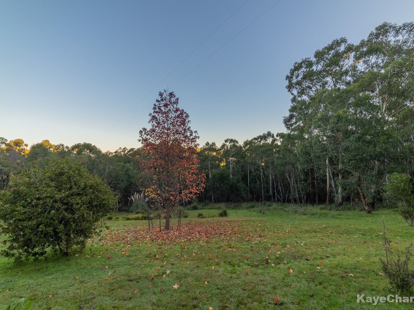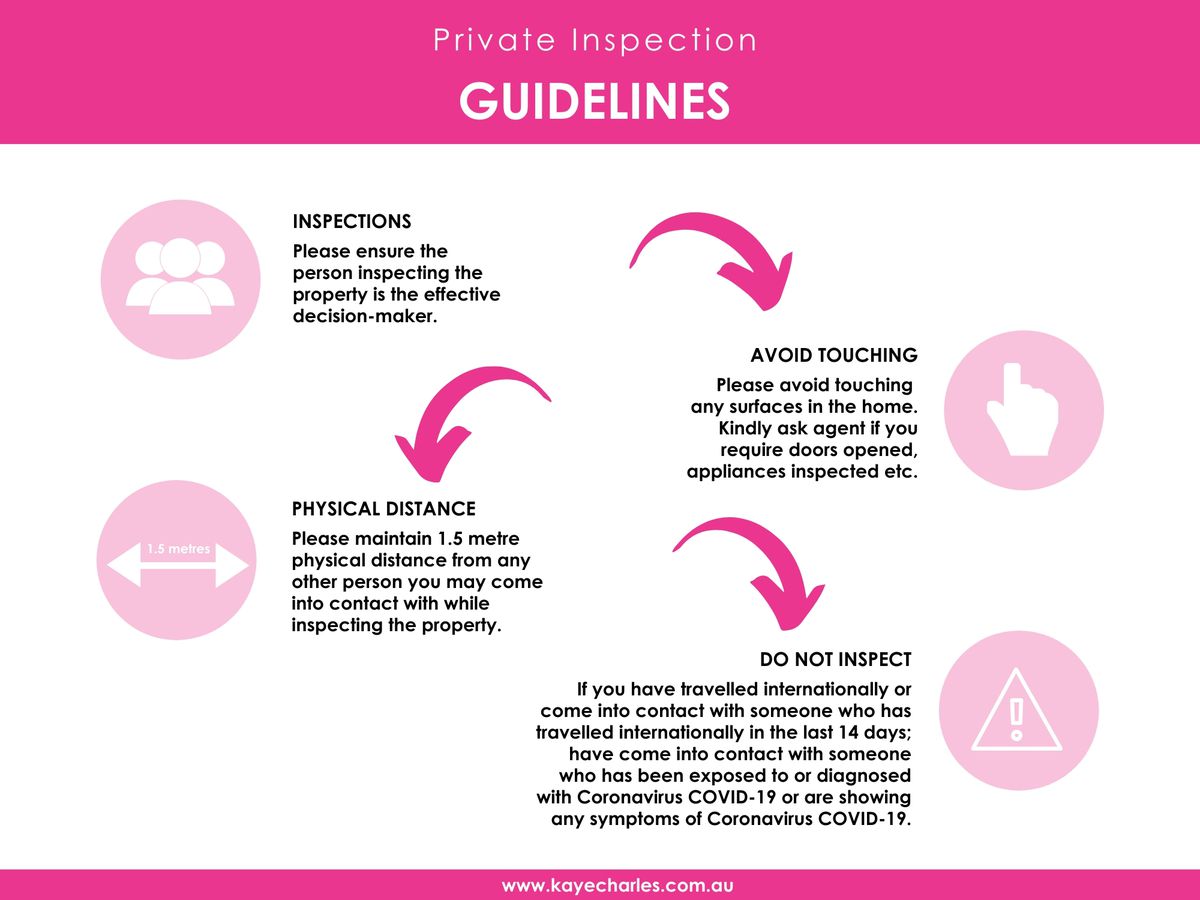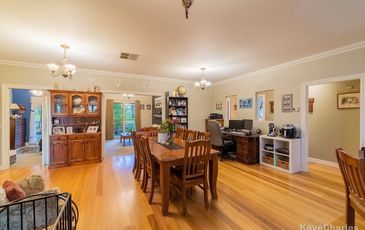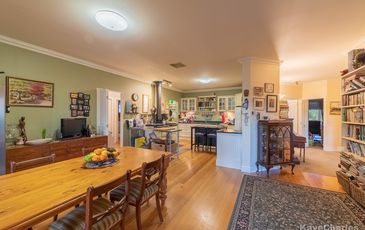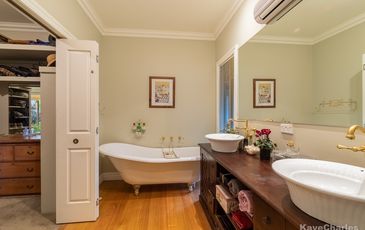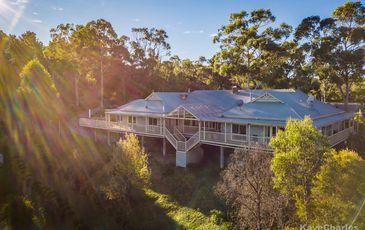A showcase of an exquisite country hideaway featuring 2 homes under one roofline, shedding, 20 acres of complete privacy, all overlooking phenomenal views of the country landscape and rolling green hills.
This 14 year old, custom built home, of generous proportions offers 2 families, completely separate living quarters with 2 entrances, 7 bedrooms, 5 living rooms,
3 en suites and 1 bathroom in total.
The main residence boasts 4 bedrooms, a spacious kitchen, appointed with European appliances dish draws and storage galore, incorporating dining and family room. A kid’s retreat is an open space, perfect for the younger family members to retire, while a separate lounge, featuring an open fire is a more intimate setting for the adults to enjoy. A parent’s retreat has been designed with privacy and luxury in mind, complete with sitting room, en suite and walk in robe.
The second residence mirrors the main home in its specifications and features 3 bedrooms, (2 of which are serviced by an en suite), a fully equipped kitchen with walk in pantry, spacious lounge and a second sizable living room.
Features multiple wood heaters, open fire, evaporative cooling, hardwood flooring, quality appliances and breathtaking views from most rooms.
Doors lead off all main living rooms to an expansive, covered decked entertaining area, the perfect platform to take in the sun set, majestic landscaping, and uninterrupted vistas. The property enjoys a self contained, colour bond shed, circular drive and under house provision of at least 10 vehicles. This unique property is the epitome of all that rural Upper Beaconsfield has to offer… all the native flora and fauna you could imagine with space galore in a completely private setting within less than 13 minutes to Berwick and Beaconsfield shopping precincts, schooling, eateries and public transport.
Features
- Evaporative Cooling
- Open Fireplace
- Balcony
- Outdoor Entertainment Area
- Dishwasher
- Study
- Water Tank
