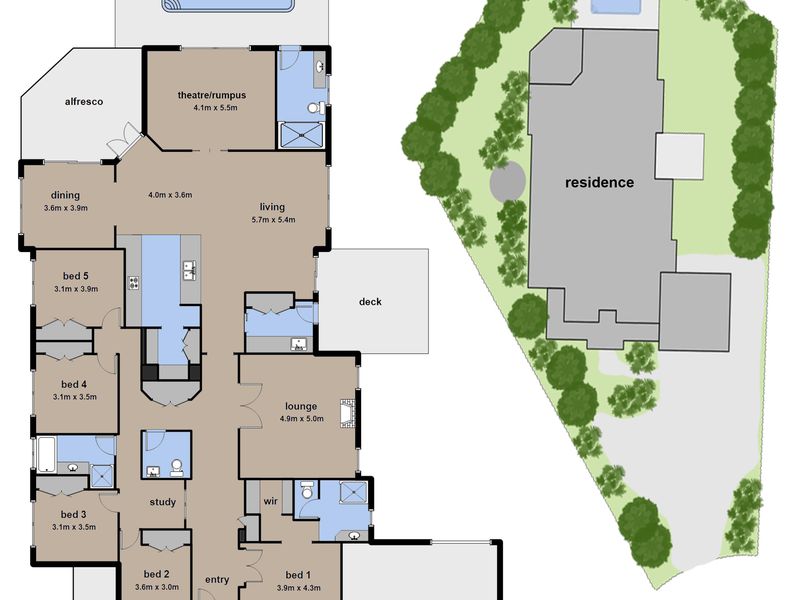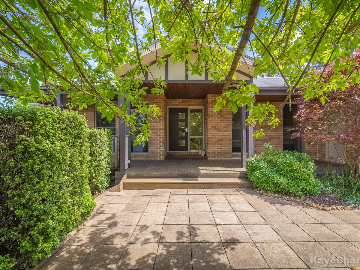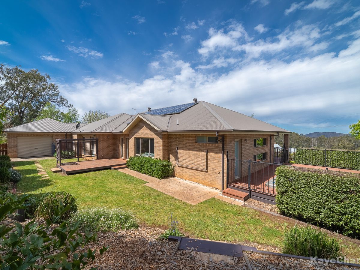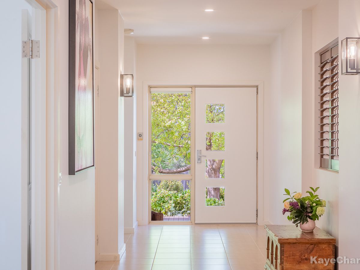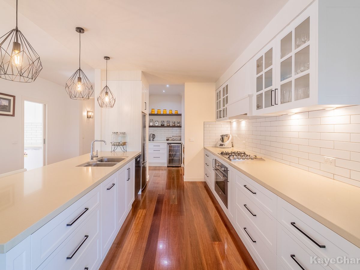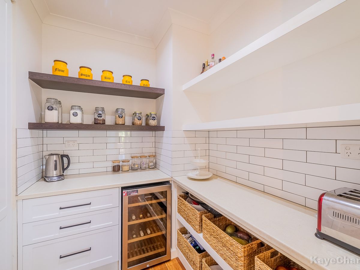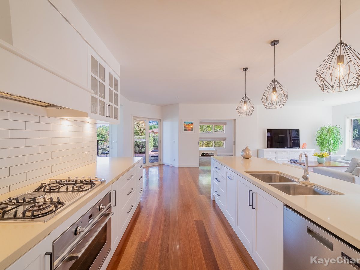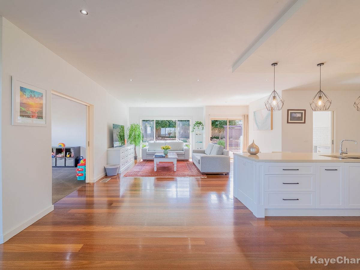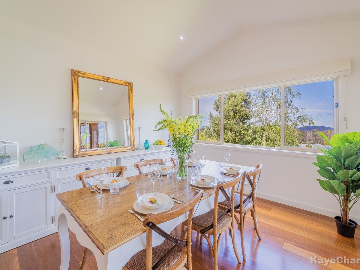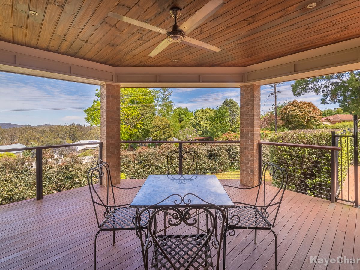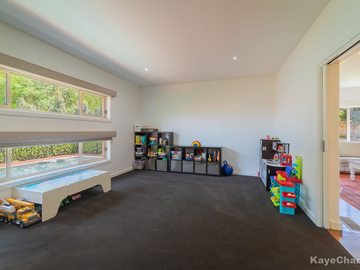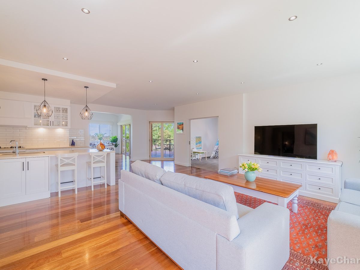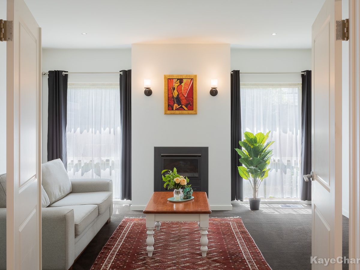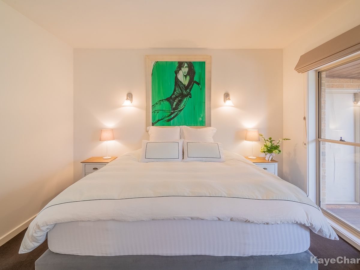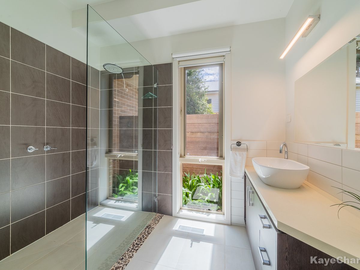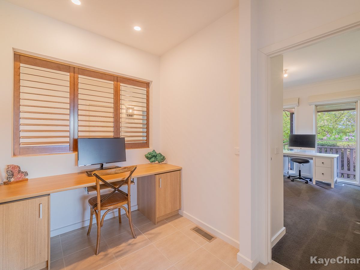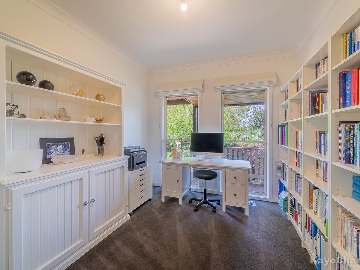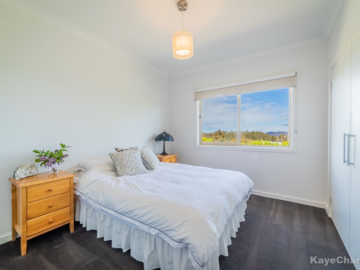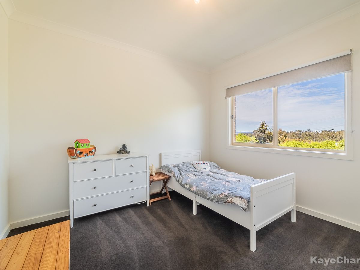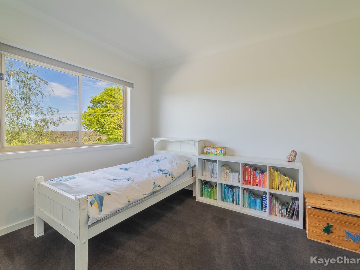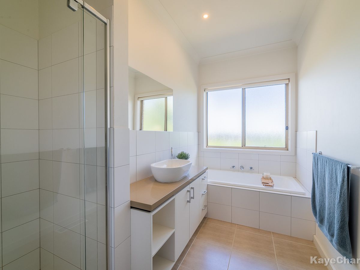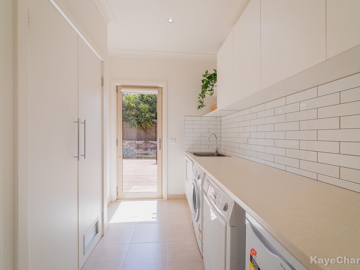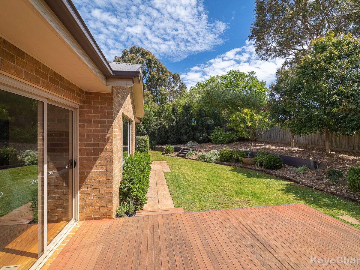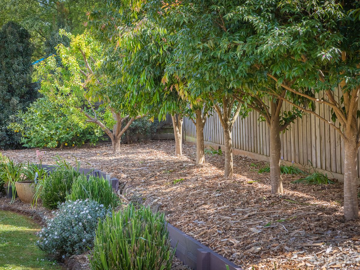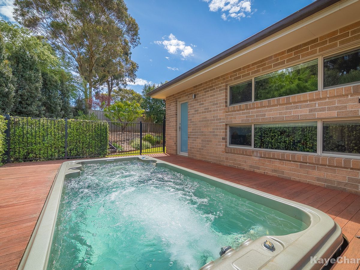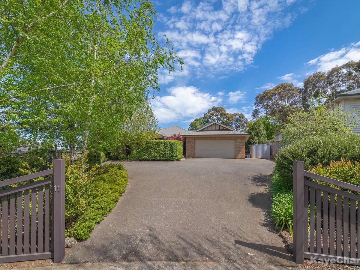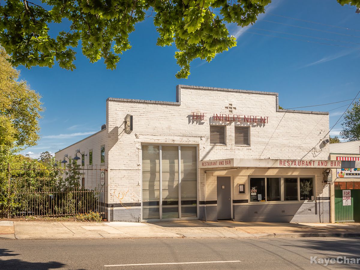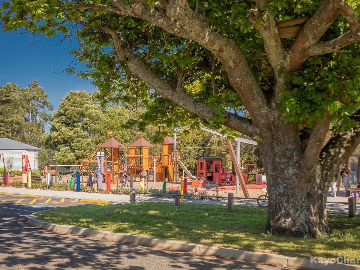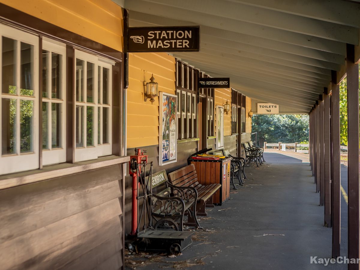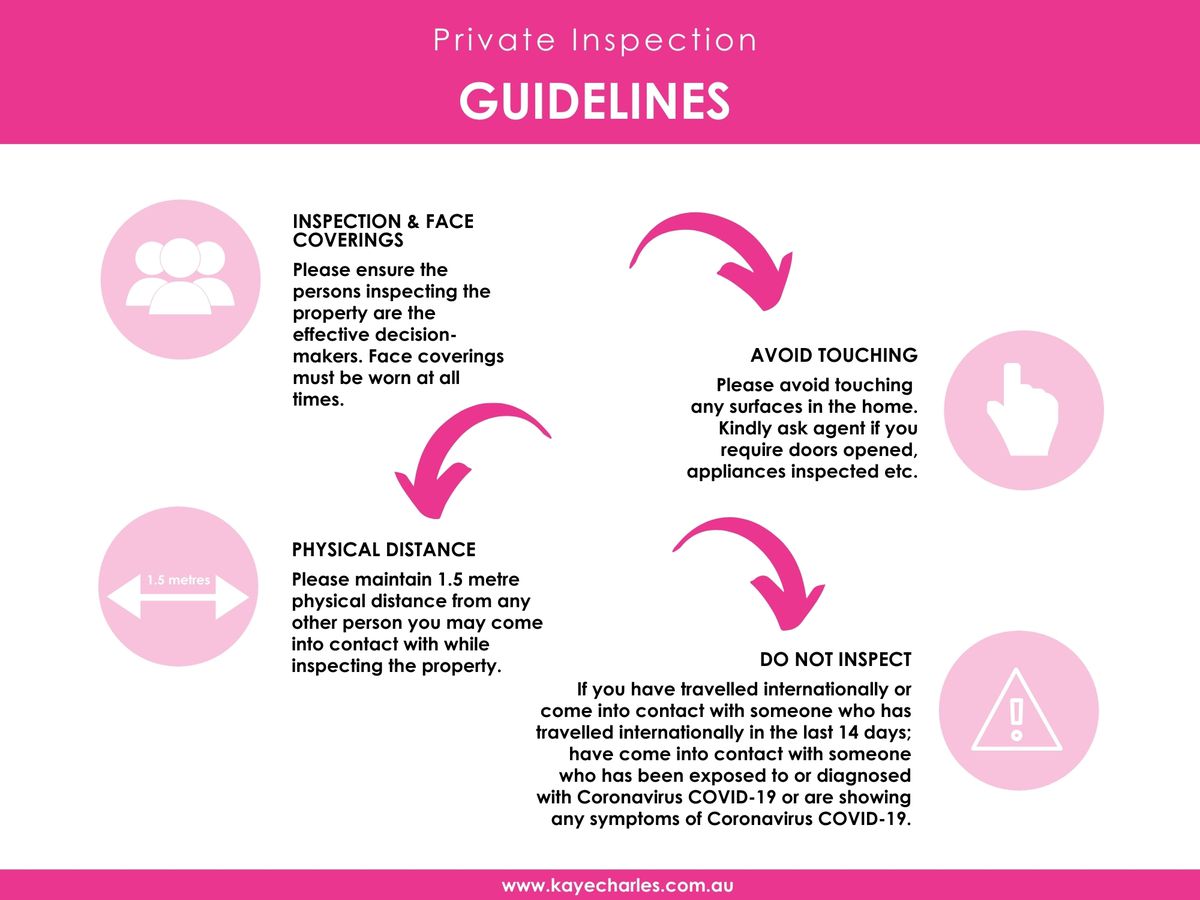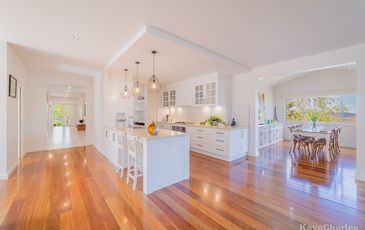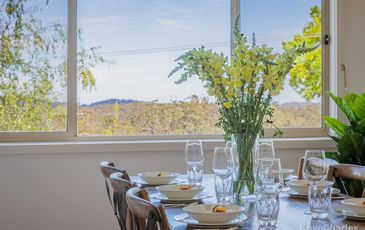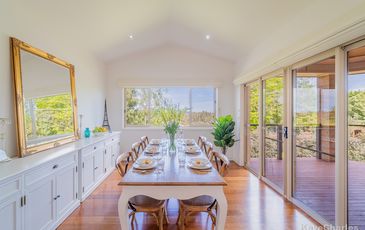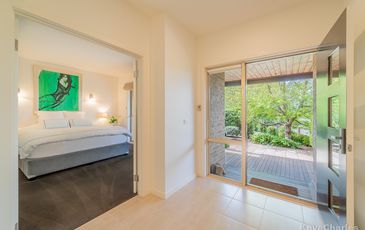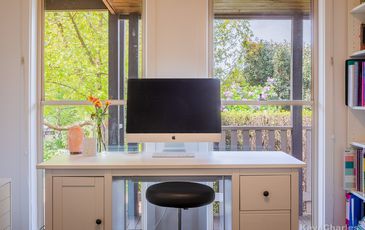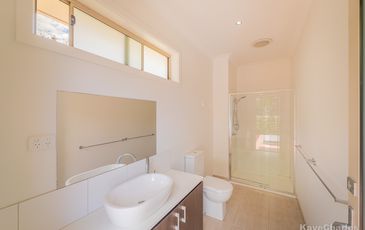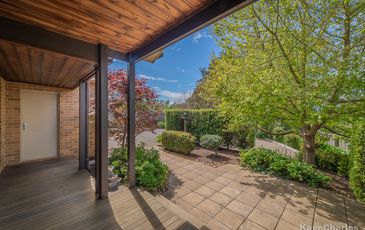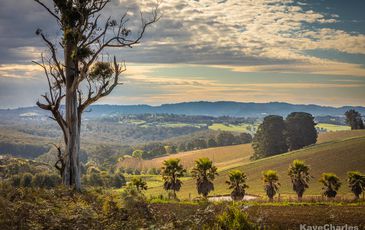What if you could have it all? 5 bedroom 3 living zone luxury high-tech living with green credentials in a rural township close to all amenities yet only 50km from Melbourne CBD. Your vision board is manifested here in the boutique village of Gembrook, home of course to the famous Puffing Billy but also to an award-winning Argentinian restaurant, cafes, “The Local” pub and an Italian Eatery (all walking distance). The region is abuzz with countless artisan offerings from bread makers to truffle growers and a gin distillery and winery.
Your dream home, of quality brick construction, is set in a quiet highly sought-after court with sealed driveway and mature, established low maintenance garden.
The 32 squares of interior space can be efficiently run thanks to its many energy-saving inclusions such as the 5.7kw solar panels and 6kw battery system, including smartphone monitoring, double glazed windows and external doors and insulated floor, walls and ceiling.
Within, you will find a thoroughly resolved floor plan of grand proportions evidenced at first by the extra-wide tiled hallway which leads down to the pulsing heart of the house – the open plan living with solid wood floors, contemporary updated kitchen with ILVE electric oven and gas stove top and that longed-for butler’s pantry. Your dining area overlooks the hills and opens onto the undercover alfresco for your sunset gazing delight. Sliding doors separate a theatre room/rumpus.
A separate formal lounge with carpet and gas log fire provides the third north facing living zone in which to create your own peaceful sanctuary.
The luxurious master suite has an ensuite with walk-in shower, separate toilet and large WIR. In addition to the 5 generous sized carpeted bedrooms, there is a well-positioned study area (see floor plan) for all your remote learning/work from home requirements. And yes, NBN is connected plus free to air TV and Foxtel satellite.
A newly renovated laundry with drying cupboard and overhead storage leads out onto another decked platform area for full vitamin D exposure. The neat lawn takes you to the fenced in-deck swim spa, also accessed from the alfresco, the convenience of a third bathroom and toilet accessed from the spa deck.
While it might seem too good to be true, it all exists at 11 Belvedere Court. Stop pinching yourself and call Katie Woods on 0428 744 498 to book your private inspection.
The ECONOMICAL and the HIGH TECH
☀️ 5.7kw solar panels
🔋 6kw lithium battery with smart phone monitoring
📶 NBN FTTN
🔄 Double glazed windows and doors throughout
🧥 Insulated walls, floors and ceiling
💡 LED lighting
💦 Water tank 20,000+ ltrs
🚰 Tank water to toilets, laundry + outside taps
⛽ Central gas heating
🆒 Central refrigerated cooling (air conditioning)
🚘 Oversized garage with remote door + through roller door to yard
🚗 Additional trailer parking inside yard
FOR THE KIDS
🌳 A nature reserve, literally across the court
🛹 Recently upgraded playground with flying fox, basketball, BBQ & skatepark
Little Gems Early Learning – 800km
Gembrook Primary School – 400m
Cockatoo Primary School – 5.7km
Beaconhills College – 17.6km
St Francis Xavier College – 21km
Haileybury College – 26.8km
FOR THE GROWN-UPS
💃 The Independent Restaurant
🍻 The Local Pub
🍕 The Station House
☕ Spencers Cafe
💎 CK Elements – Crystal Shop
PUBLIC TRANSPORT
Bus Routes – 695, 695E, 840
Pakenham Station – 20.1km
Belgrave Station – 23.9km
Features
- Air Conditioning
- Gas Heating
- Deck
- Outside Spa
- Remote Garage
- Secure Parking
- Dishwasher
- Floorboards
- Pay TV Access
- Solar Panels
- Water Tank
