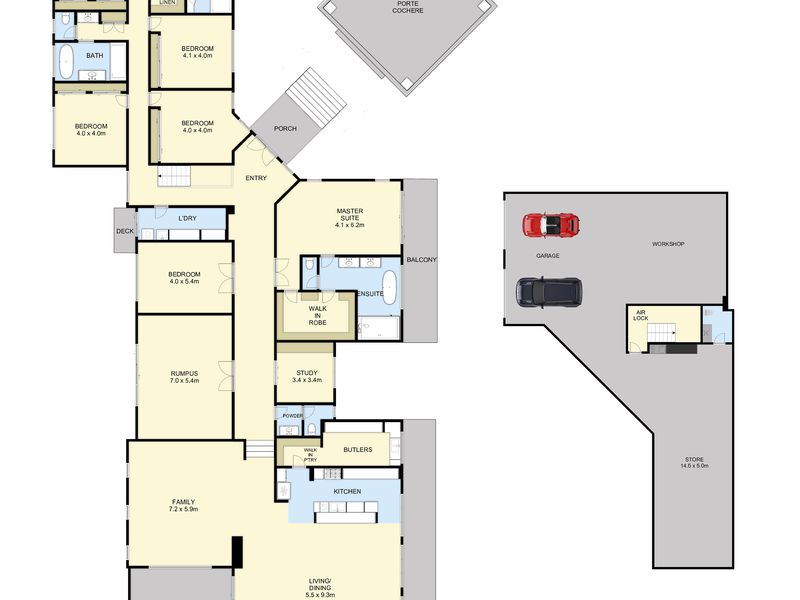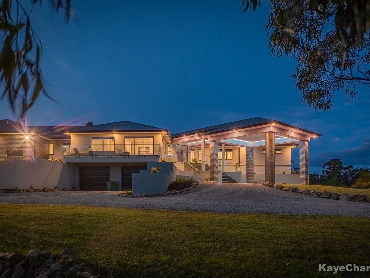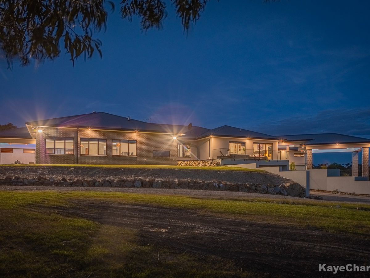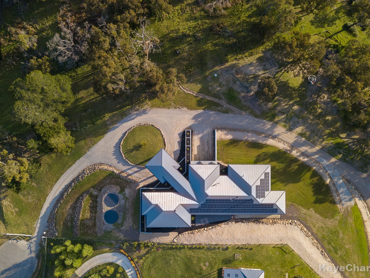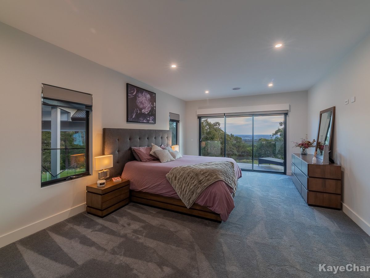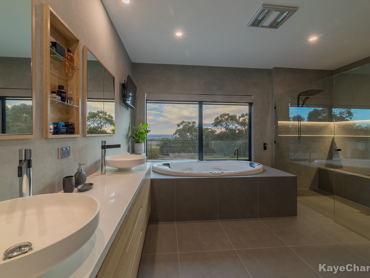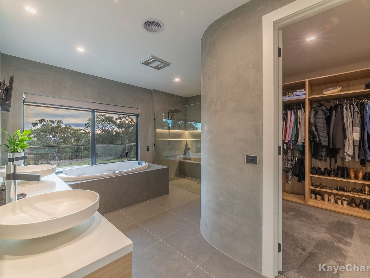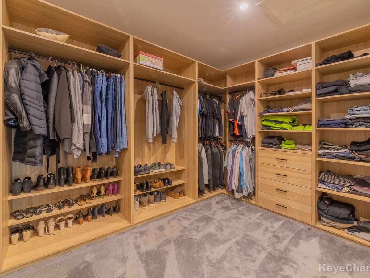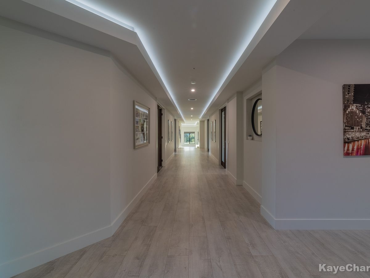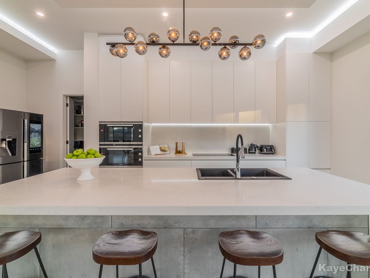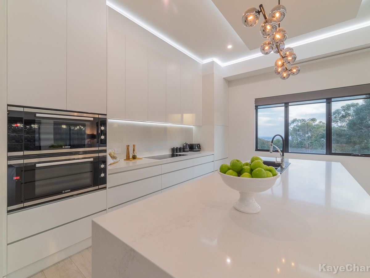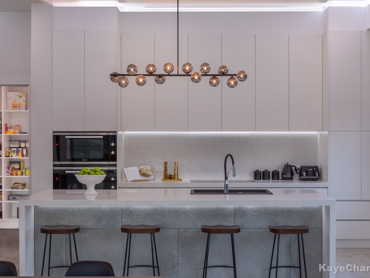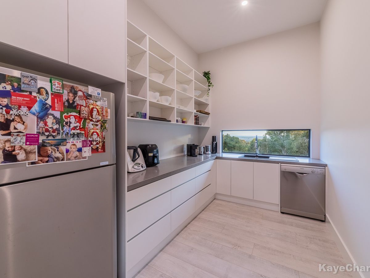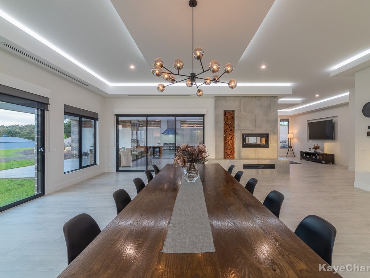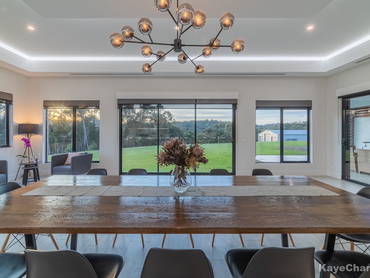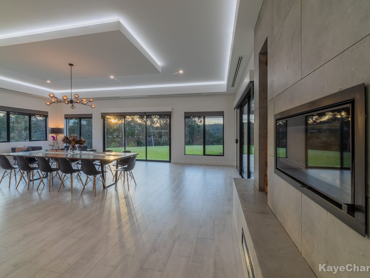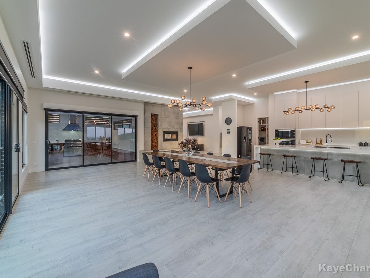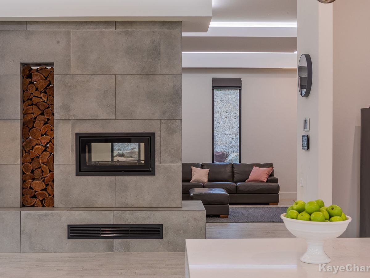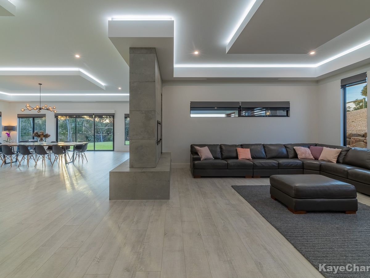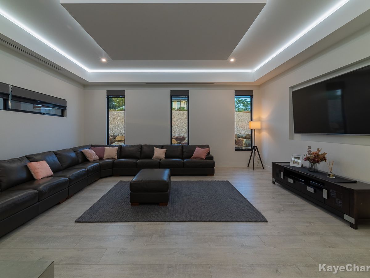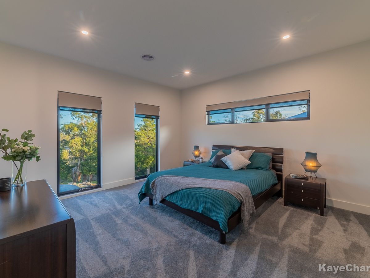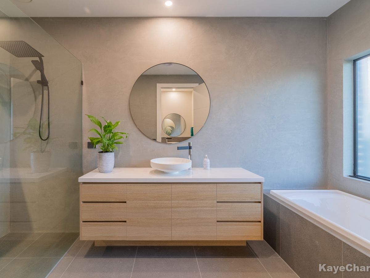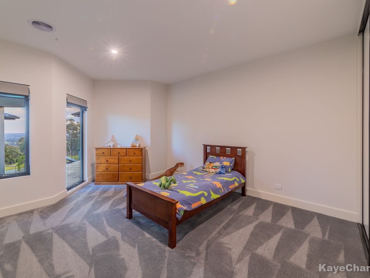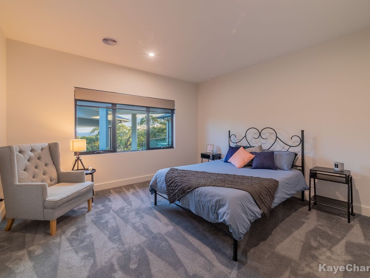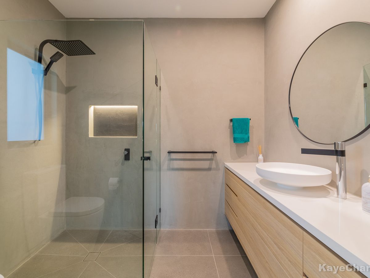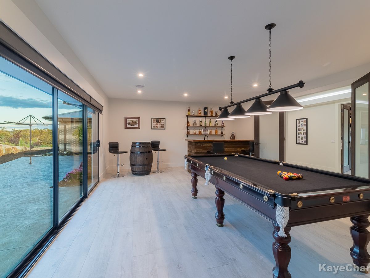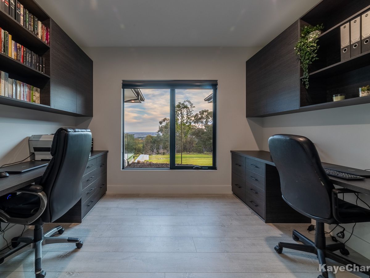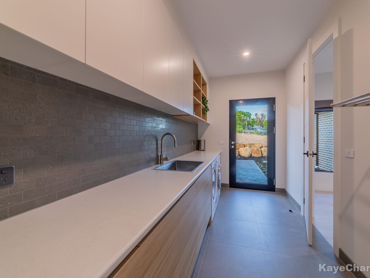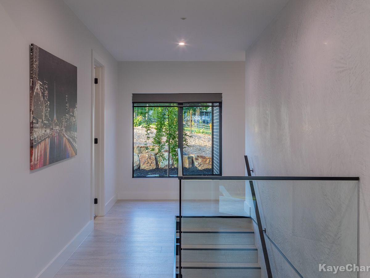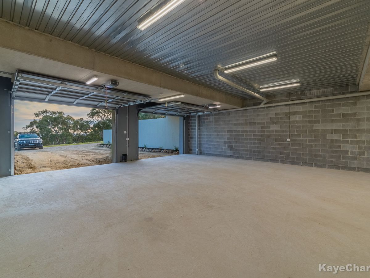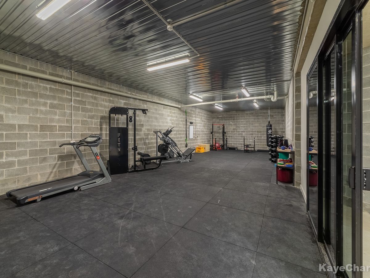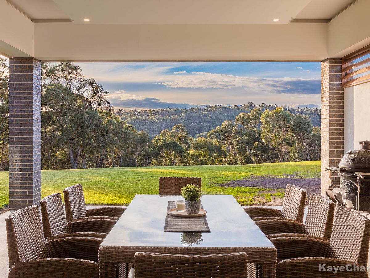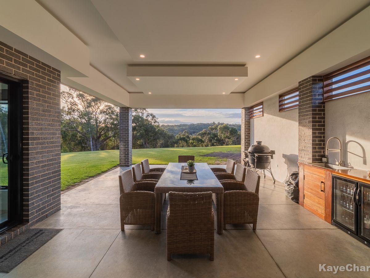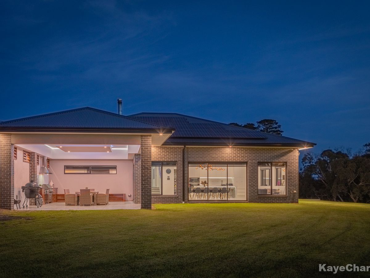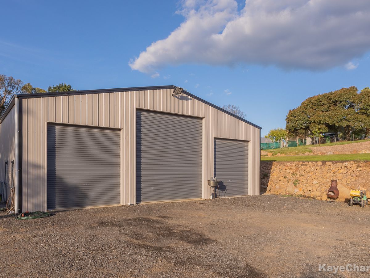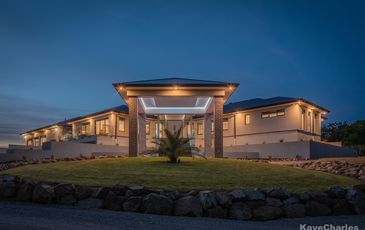Taking pride at the peak of a hill, showcasing phenomenal views, is this brand new, meticulously constructed home of over 107 squares under roof. The home is surrounded by well balanced land, made up of manicured lawns, professionally landscaped gardens and native bushland.
The well, proportioned residence, bathed in light has been designed to accommodate a large family with 6 oversized bedrooms and study, complimented by 4 living rooms. A zoned floor plan separates the children’s wing from the adult zone. Five bedrooms are serviced by a spacious bathroom, powder room and en suite to the 5th bedroom. The master suite is a lavish space perfectly positioned to capture the majestic views, featuring an oversized en suite with bath and his/hers dressing room. A kids retreat is the perfect space for the younger family members to retire, while an adult games room fitted with a full bar is a multipurpose room of generous proportions. A long, wide hallway leads to sunken lounge/theatre room, adjacent to kitchen overlooking dining and family room, spacious in size, with an abundance of sophisticated style. This zone is defined by soaring ceilings, clean lines and elegant appeal. The designer kitchen is a space to be admired by the most discerning buyer, featuring waterfall stone benches, Bosch appliances, two 900m ovens, induction cooking and butlers pantry.
Features are extensive, with LED lighting, double sided wood heater, ducted heating, refrigerated cooling, ducted vacuum, stone benchtops throughout, thermally broken windows, 6 star energy efficiency, 5 toilets, 150,000 litres of water, and storage galore.
Internal stairs lead to a 10 car remote garage and gym/workshop.
Sliding doors open out to spacious al fresco overlooking perfectly manicured lawns and views as far as the eye can see. A 20x12m machinery shed has been designed for the professional tradesman, with concrete floor, 3 phase power, kitchenette, office, water and power.
This exquisite property will appeal to buyers seeking a private estate of grand proportions in a rural setting, never to be built out. The property is located centrally to Upper Beaconsfield and Pakenham townships, schooling, public transport and amenities.
Contact Amanda Charles 0400 347 968
Features
- Air Conditioning
- Ducted Heating
- Open Fireplace
- Outdoor Entertainment Area
- Remote Garage
- Ducted Vacuum System
- Rumpus Room
- Study
