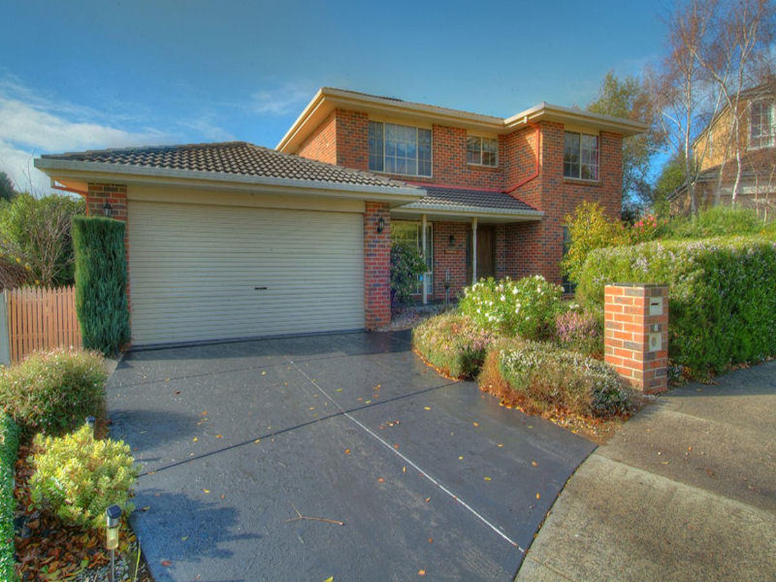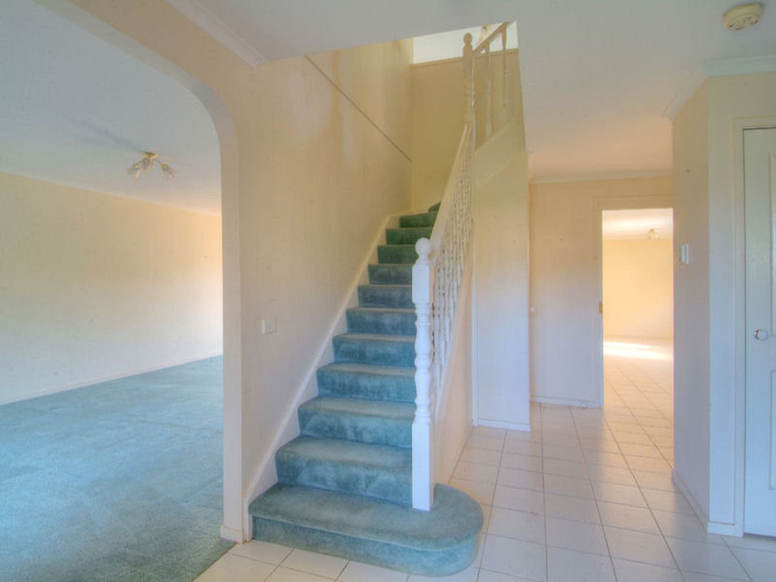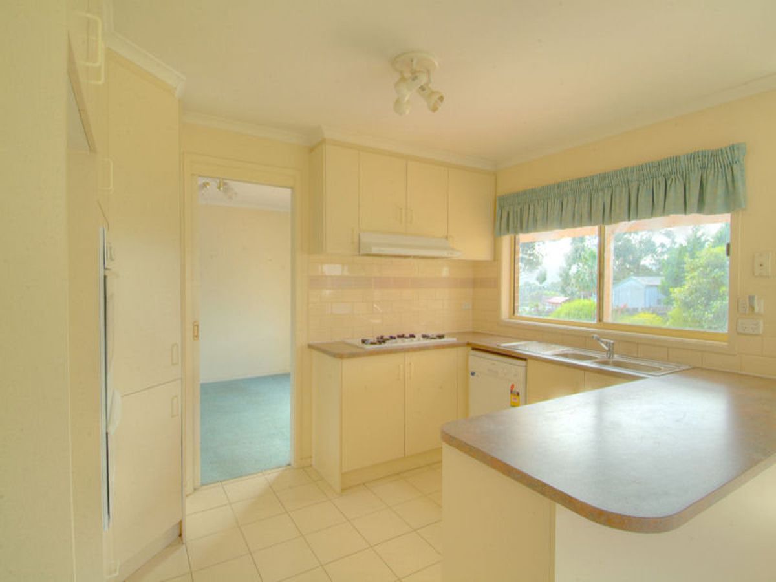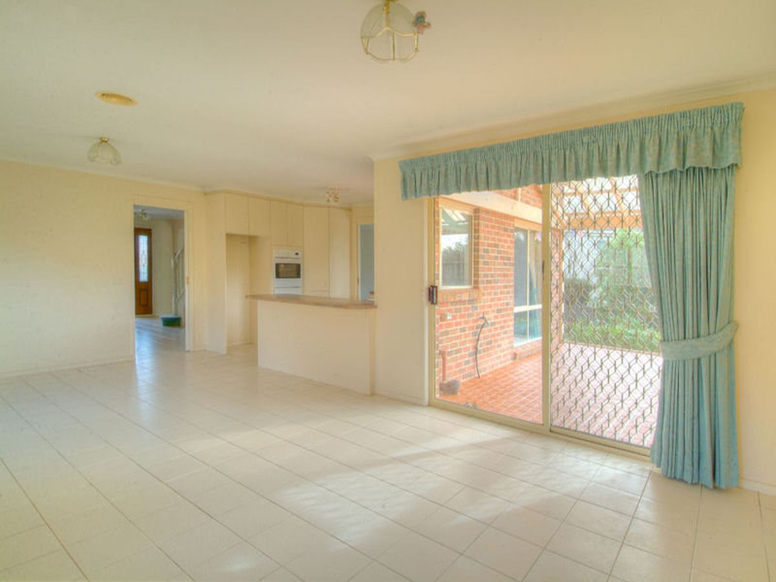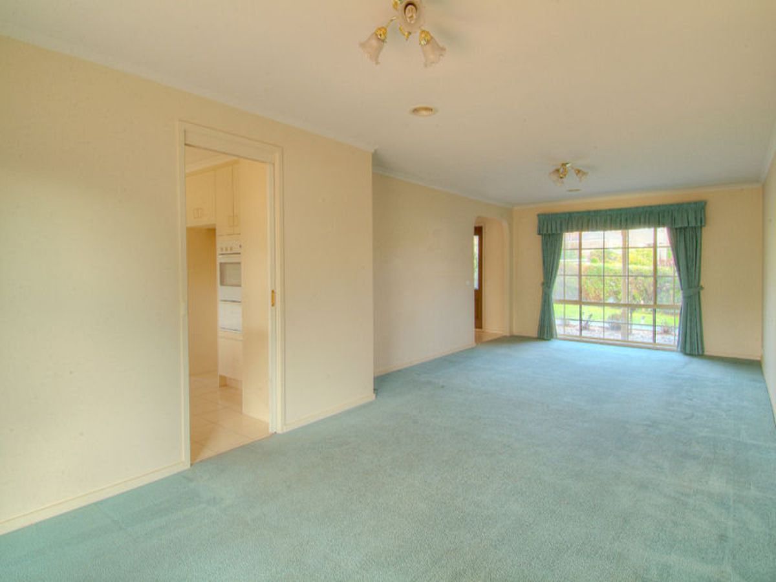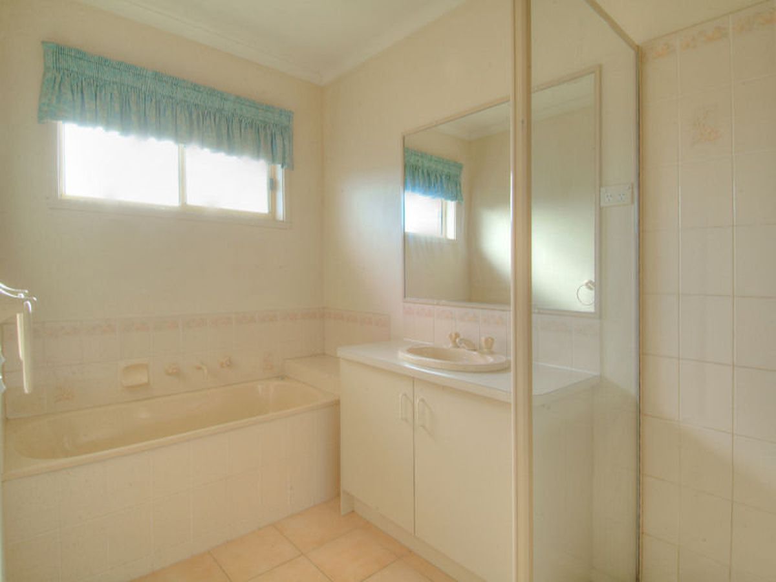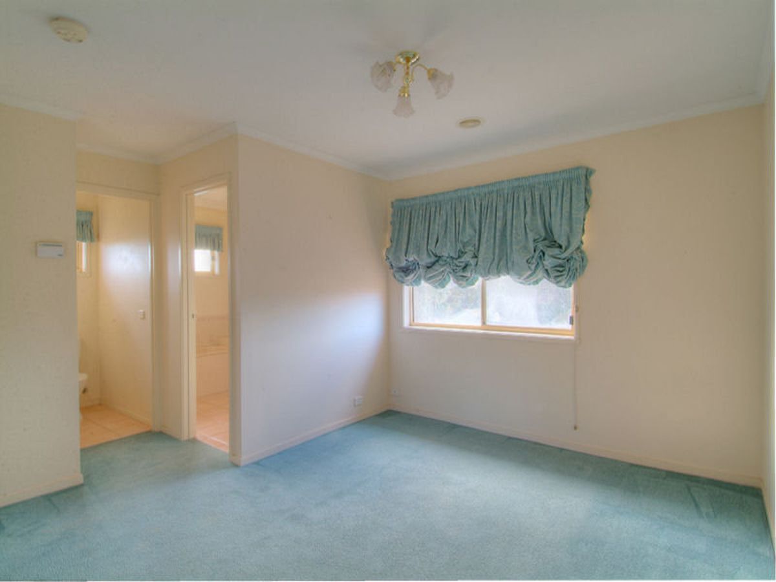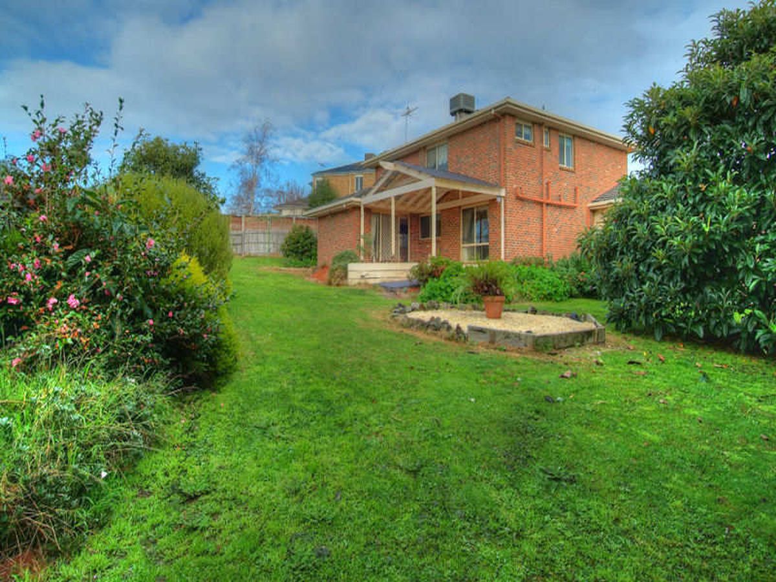Spacious family home with 4 bedrooms plus study and generous living spaces. (3) living areas The practical floor plan boasts, formal lounge and dining of generous proportion, fully equipped kitchen with EWO, GHP, dishwasher incorporating spacious tiled family room and casual dining/meals area with garden views. Features ducted heating, evaporative cooling, full en suite and walk in robe to master. Outdoor entertaining can be enjoyed all year round with an undercover decked area over looking established gardens and a double remote garage. The prestigious position offers convenience for those wanting to walk to Berwick Village, schooling and surrounding parks. Land Size: 785 sqm approx
INSPECTION WILL NOT DISAPPOINT...
Features
- Air Conditioning

