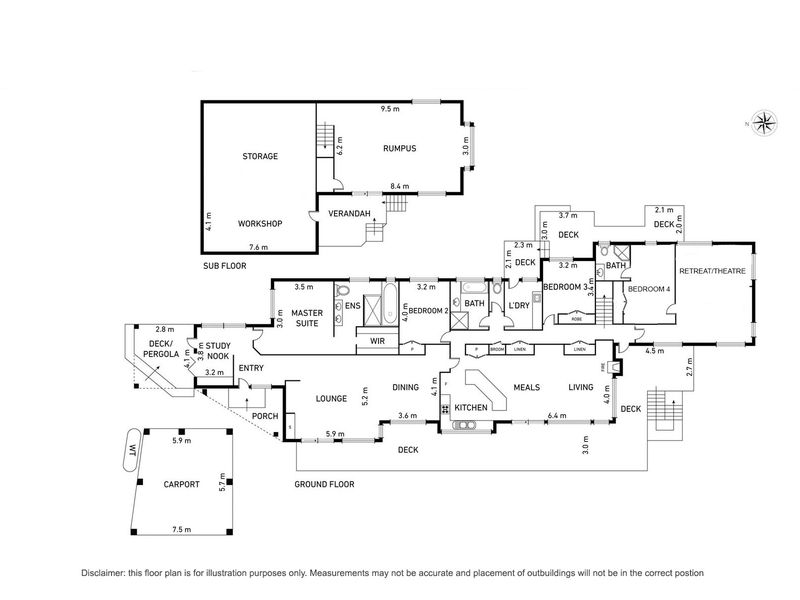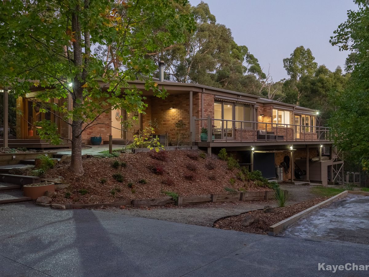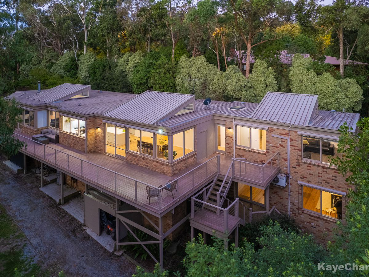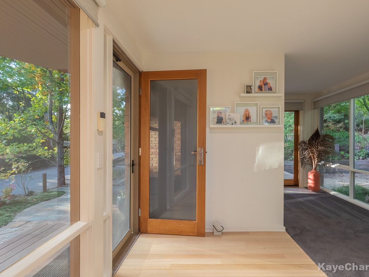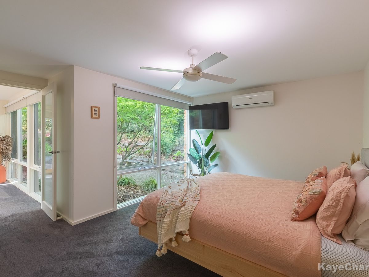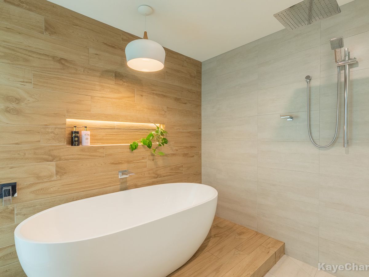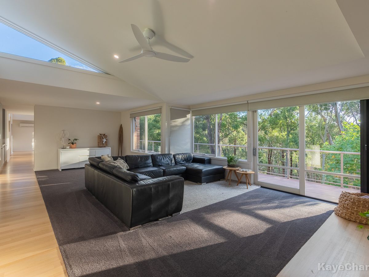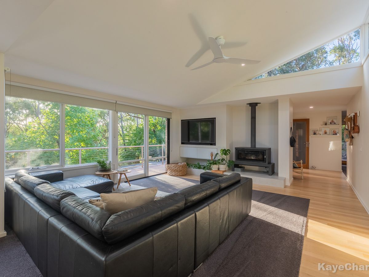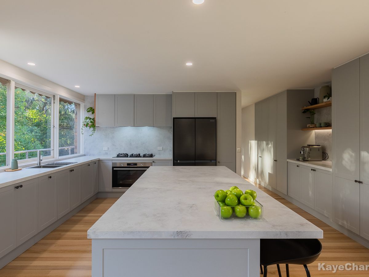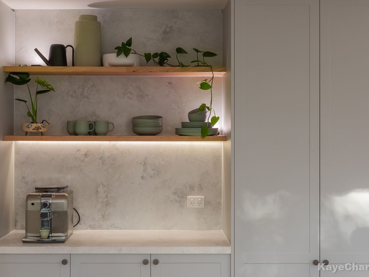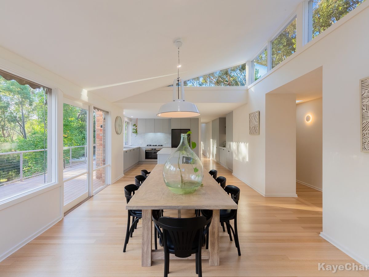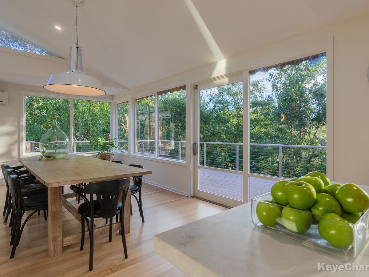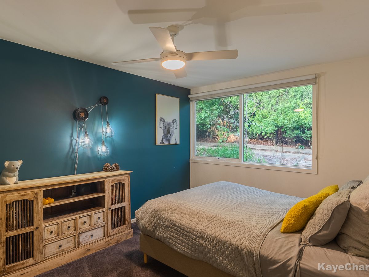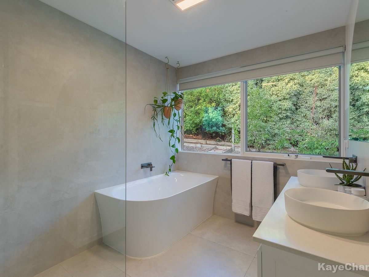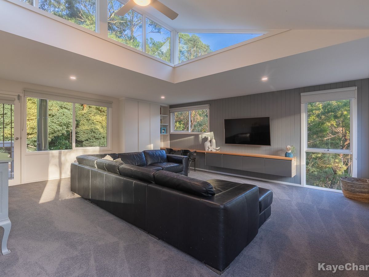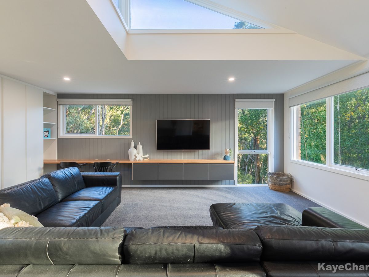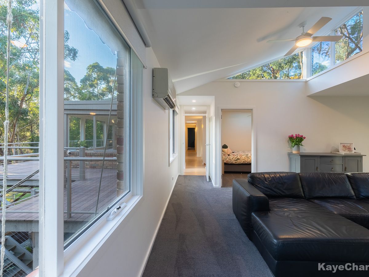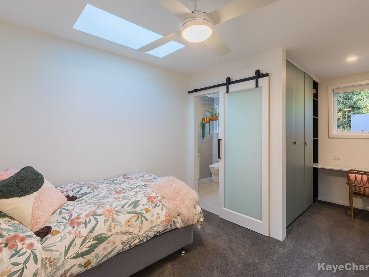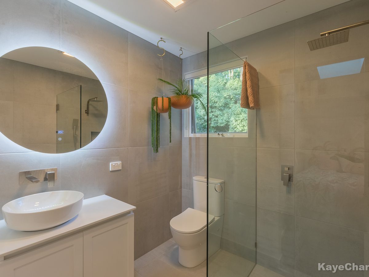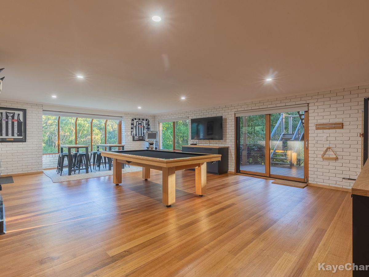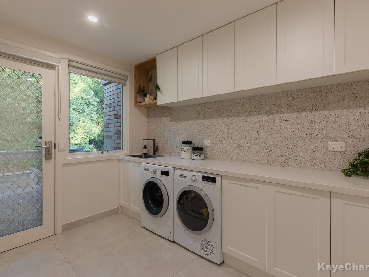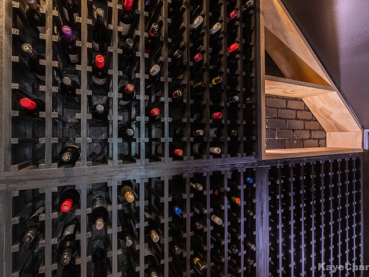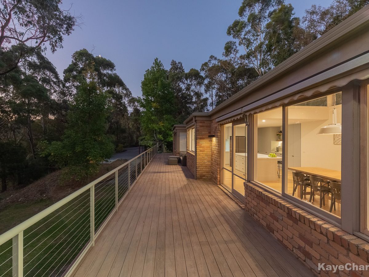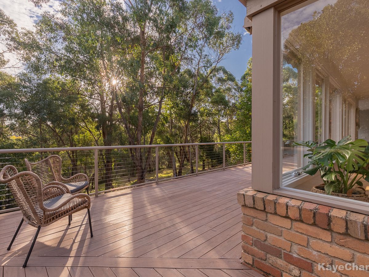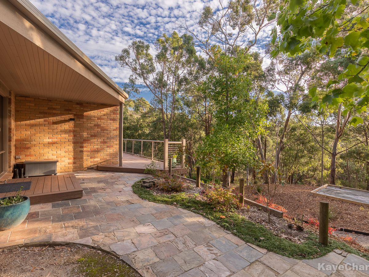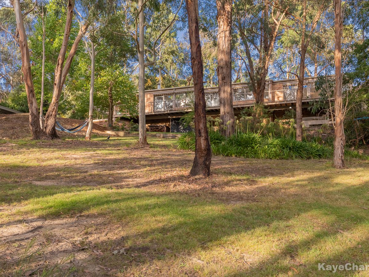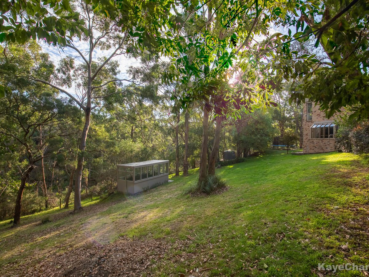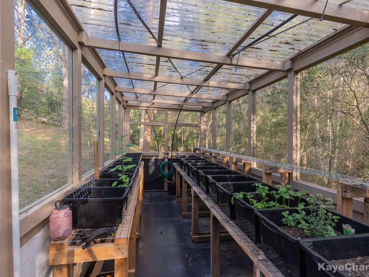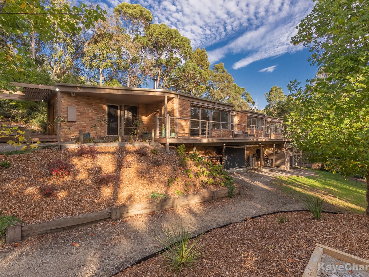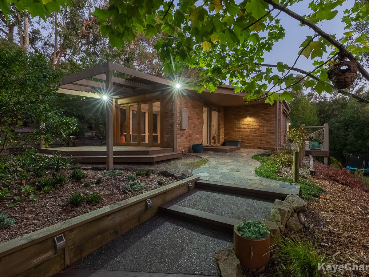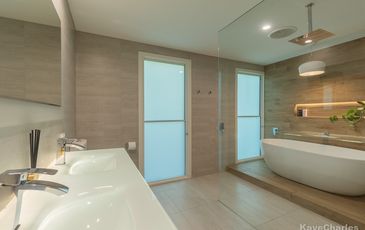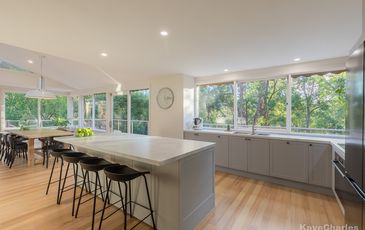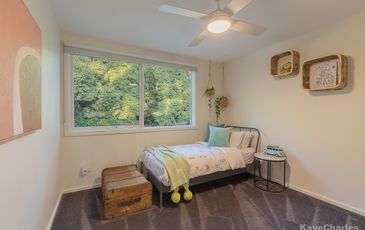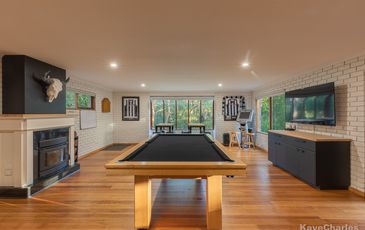Nestled into a private sanctuary is this spacious home, renovated to the highest calibre of elegance and quality.
The residence is defined by light filled, open living spaces with high ceilings and quality appointed specifications.
The home has been designed for families who like to spread out, with 4 bedrooms, study, 4 living rooms and 2 master suites.
The main lounge, complete with wood fire is an intimate setting, for more formal occasions, while a separate retreat/theatre room is the perfect hideaway for the younger family members to retire. A downstairs games room is a multipurpose space of generous proportions with a bar and external access.
The brand new, designer kitchen, incorporating casual dining is the focal point of the home, serviced by 40mm matt, stone benchtops, new cabinetry, 2 pantries, 900mm appliances, an integrated dishwasher, and storage galore.
Features hard wood, matt floor boards, new carpets, fully tiled, beautifully renovated bathrooms, stone bench tops to all wet areas, 2 wood heaters, split system heating/cooling, 3 bathrooms, heated towel rails and mains water.
The outdoor setting epitomises all that Upper Beaconsfield has to offer with stunning flora and an abundance of fauna all in a completely private setting with not a neighbour in sight. The expansive balcony is the perfect setting to take in the majestic surrounds.
A double carport and caravan/boat pad allows for provision of extra vehicles.
This tranquility hideaway is only minutes to Beaconsfield and Berwick townships, schooling and Upper Beaconsfield Village.
Features
- Air Conditioning
- Open Fireplace
- Split-System Air Conditioning
- Split-System Heating
- Outdoor Entertainment Area
- Remote Garage
- Shed
- Built-in Wardrobes
- Floorboards
- Rumpus Room
- Study
- Workshop
