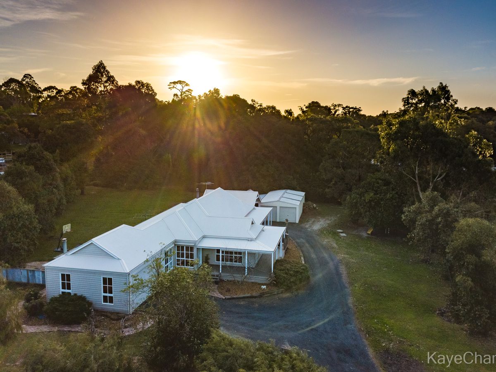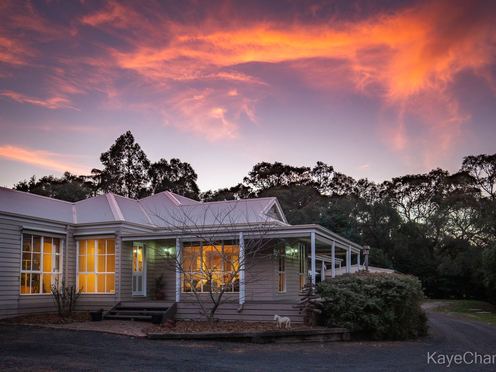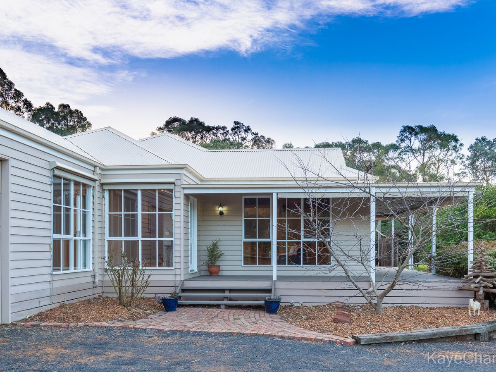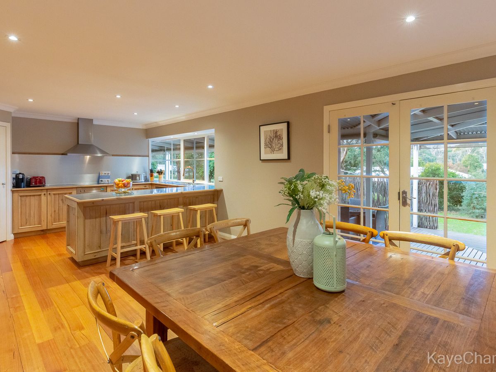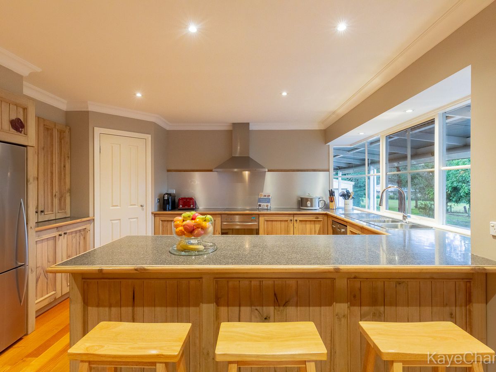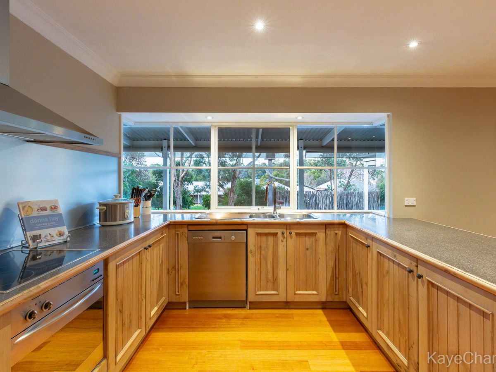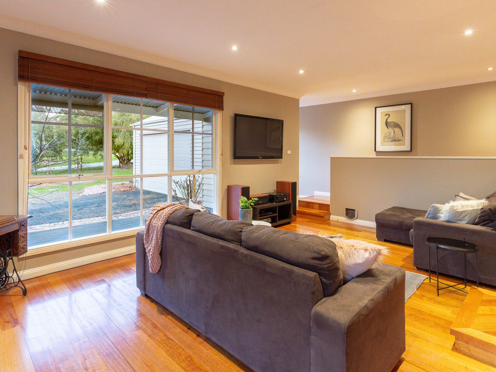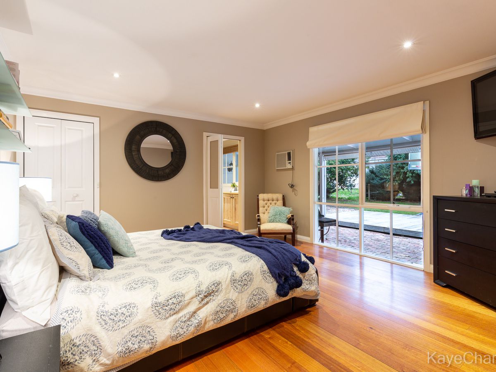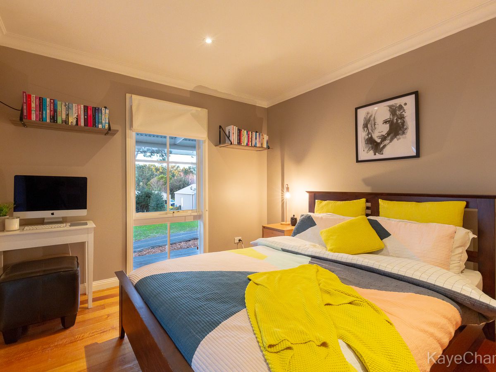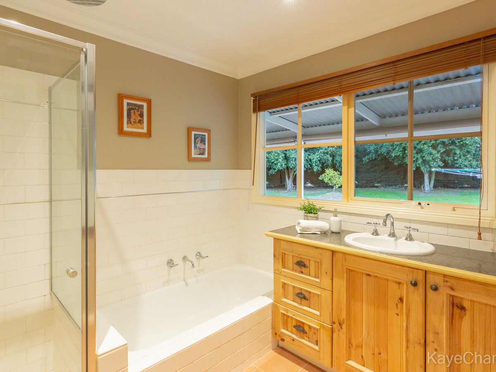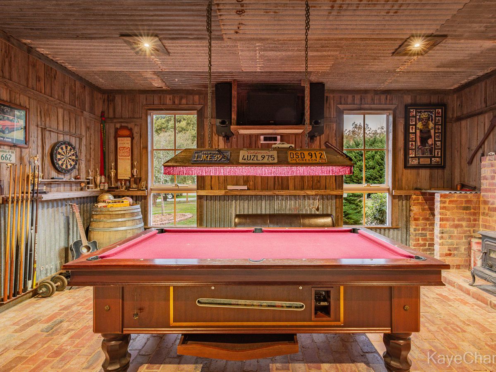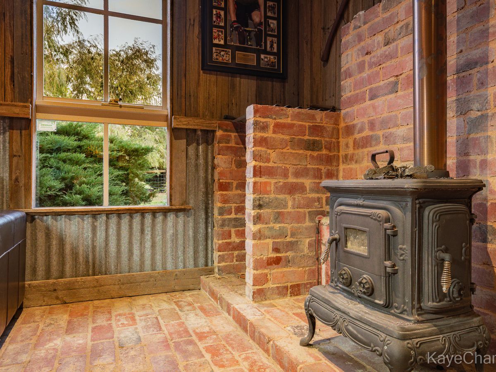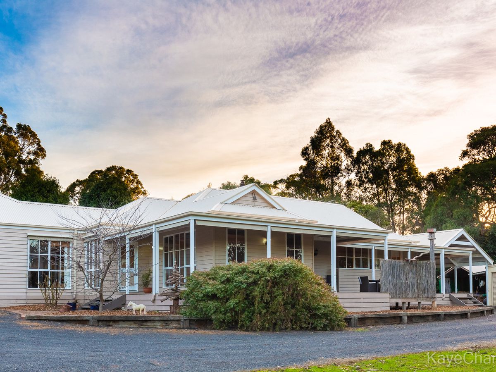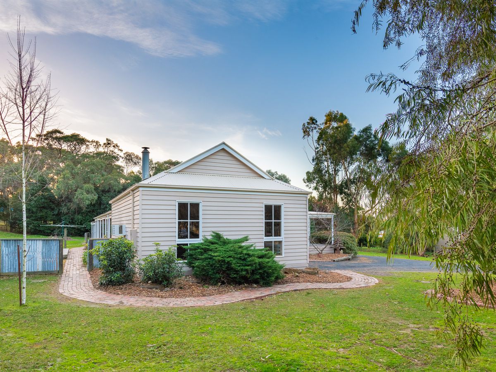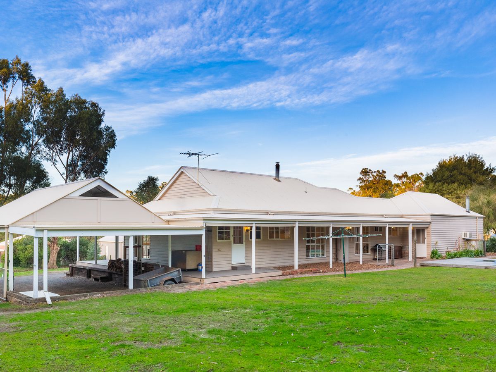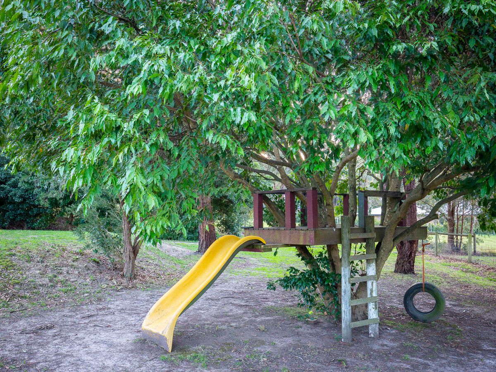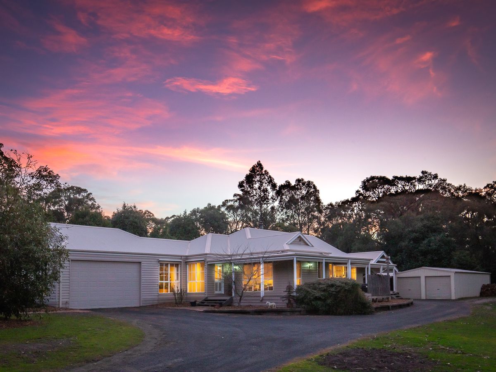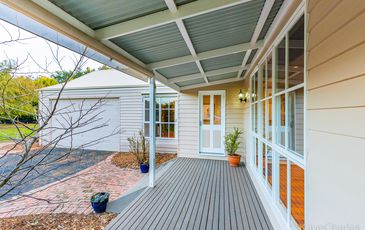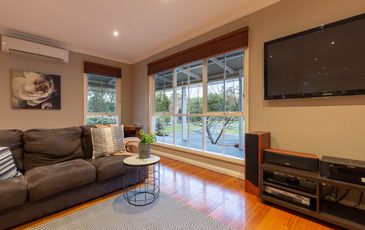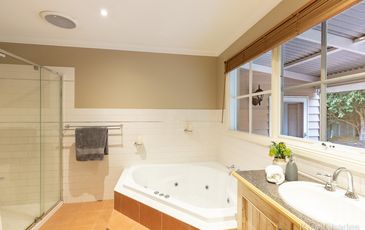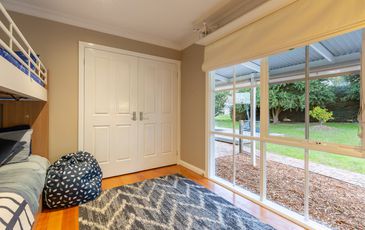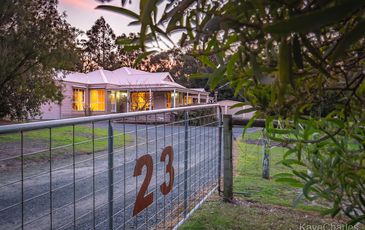One acre of flat usable land surrounds this beautiful custom-built weatherboard home in one of the most desirable locations of Upper Beaconsfield. Rosebank Lane is a tightly held pocket being sealed, street lit and walking distance to the shops, services, transport and primary school.
The home itself is stunning. All the elements are here – sophistication mixed with a bespoke rustic appeal – to create a warm and inviting family home. You will be most pleasantly surprised by what awaits inside the double garage! While you may not be able to park a car inside, what the current owners have done is create a second living that I for one would want to spend a lot of time in. There is still plenty of parking in the massive 4 bay carport and 4 car garage with mezzanine storage level and additional lean to’s for wood storage and those extra bits and pieces.
The classic weatherboard veranda wraps itself around most of the northern aspects of the home with exterior blinds that will protect your family from those pesky UV rays in the summer and keeps the house cool without compromising your enjoyment and outdoor fun. Recycled red pathways & native planting complete the outdoor feel. Inside the sunken lounge serves as a family nest within the open plan kitchen, dining and living space. I love the kitchen cupboards and the kitchen window with frameless corner features. A well placed wood-fired coonara provides a roaring heat in the winter and the split system in the lounge provides all the additional cooling you will need.
3 bedrooms plus a study provide flexible accommodation for your tribe and a large laundry will help keep them all organised.
This is one of those forever homes. Make sure you make it yours.
Features
- Air Conditioning
- Deck
- Fully Fenced
- Built-in Wardrobes
- Floorboards
- Study


