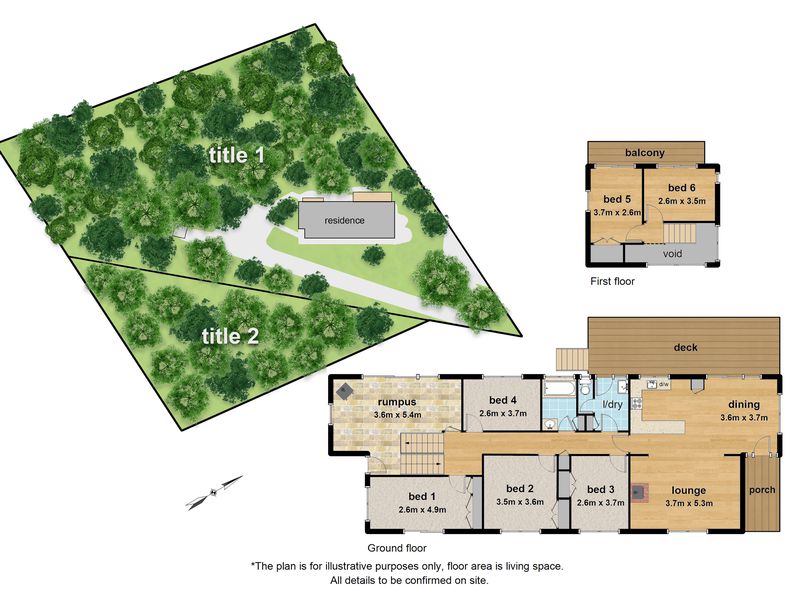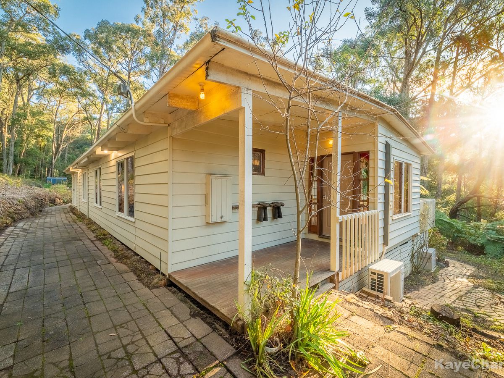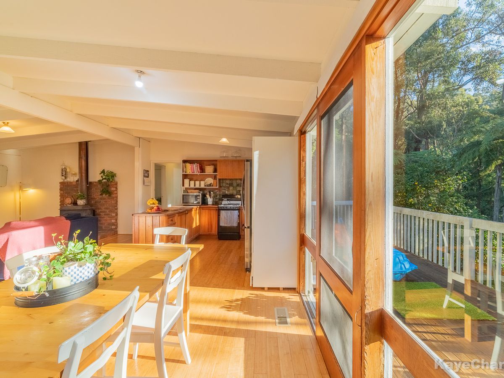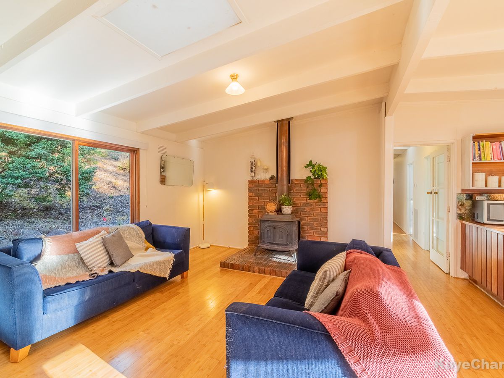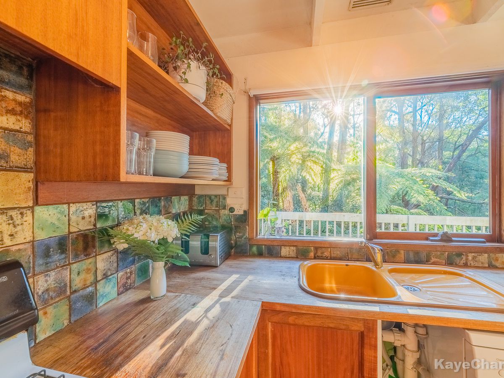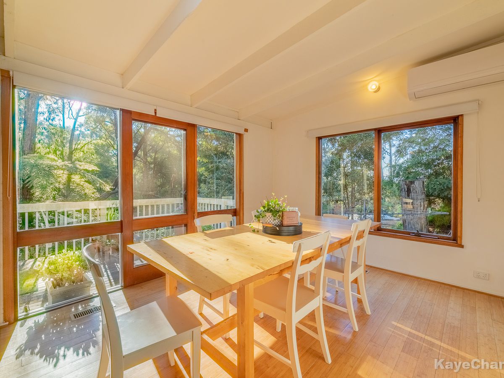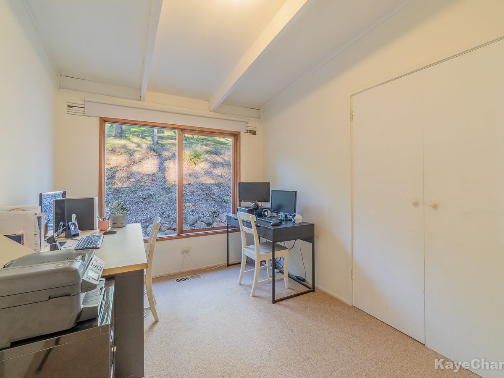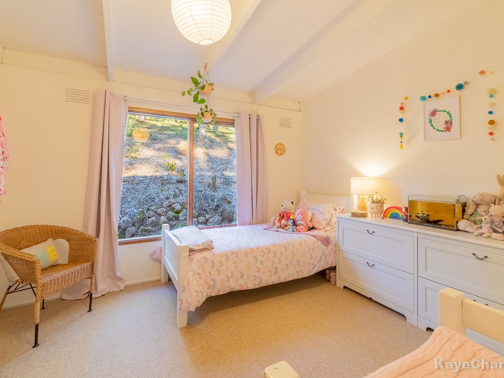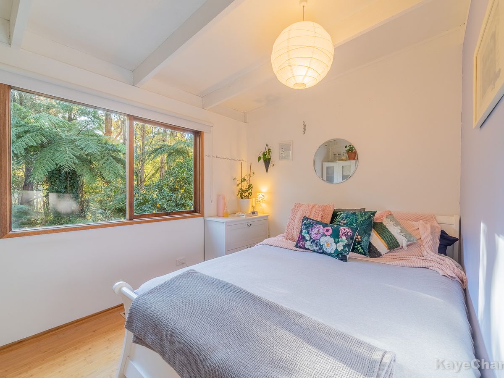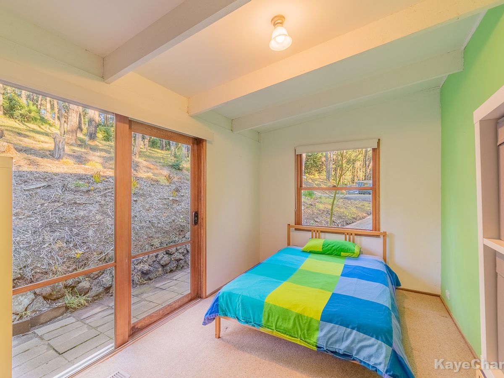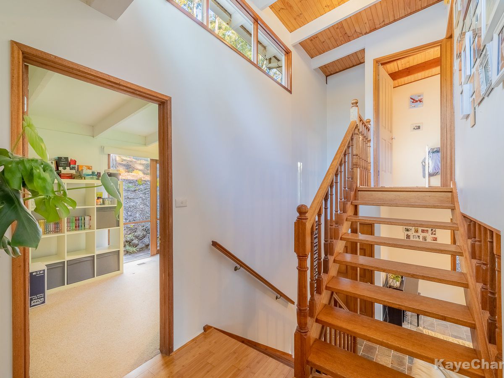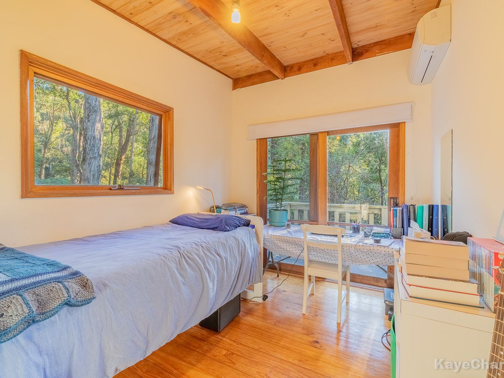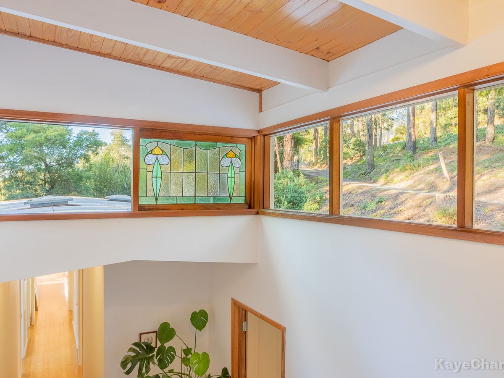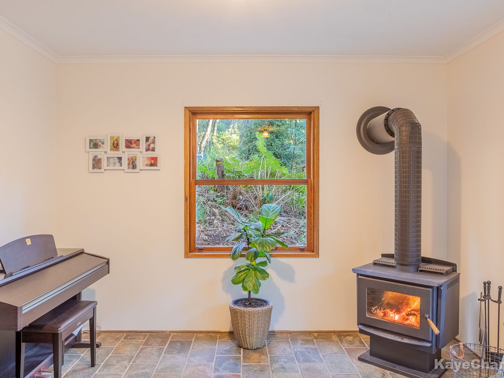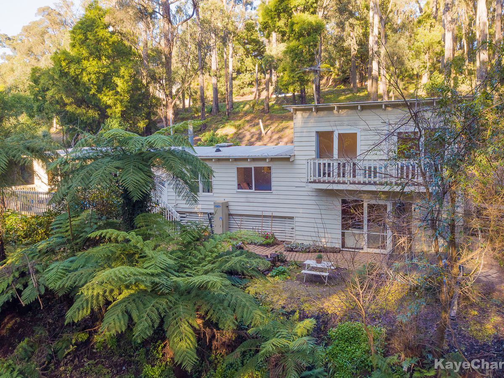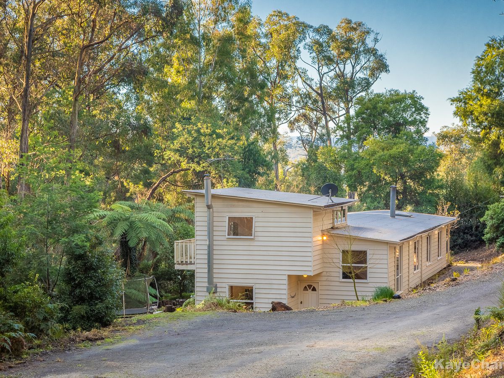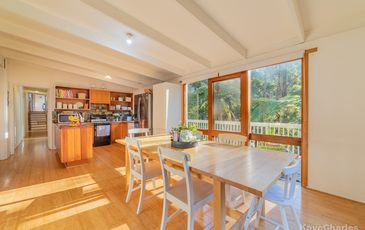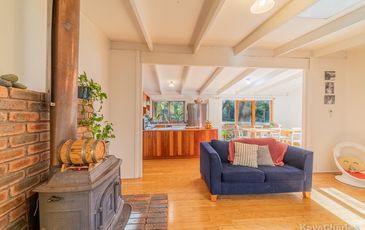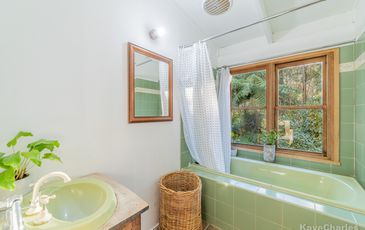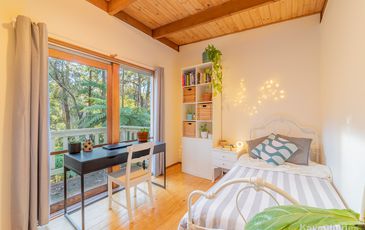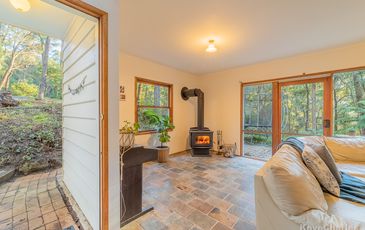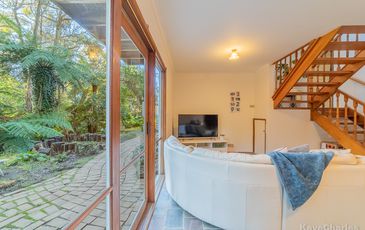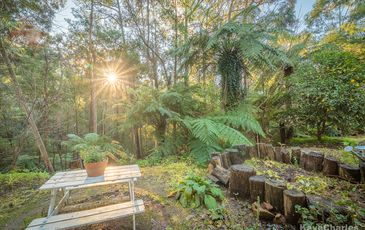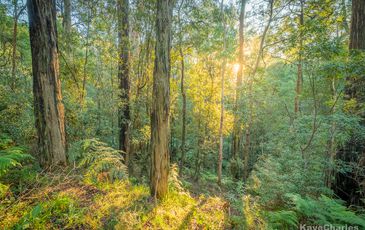A charming country attitude exudes from the existing weatherboard home. Hang your boots on the porch under the leadlight windows and enter a main living area flooded with natural light. The gleaming bamboo floorboards shine through the dining, kitchen and family living area. Natural wood is showcased in the comfortable kitchen and enchanting tiles that range through the evocative colours of the fern gully outside the windows. The living area is curled around a wood-fired stove and there is ducted heating and multi-head split system to ensure year round comfort. Entertaining is simple with a sliding door out to the verandah overlooking an exceptional rainforest block that drops away to the creek alive with native wildlife.
A plenty of bedrooms; six are on offer in this large family home: four downstairs and two upstairs sharing a private balcony and split system. The bathroom looks out to the unfurling fronds and has slate flooring as does the separate laundry and toilet. The connecting staircase is crowned by wraparound windows which invite beautiful shafts of light into the centre of the home, and into the slate-floored second living area with a further wood-fired stove. Here, again sliding doors lead you out to the tiled terrace around the house which has enough room for a trampoline and is lined with fruit trees; apple, lemon and nectarine. There is also a woodshed and a tool shed bordering the flat parking area. The potential piggy bank here is limited only by your imagination. You could easily rent out and/or improve the existing house with an ensuite and some perceptive touches here and there.
2nd title also available by negotiation with Council-approved plans and permits for a 4 bedroom, 2 bath, 2 storey dwelling on the 1556m2 title. Call Katie Woods to request plans and discuss on 0428744498
Features
- Air Conditioning
- Ducted Heating
- Split-System Air Conditioning
- Balcony
- Shed
- Dishwasher
