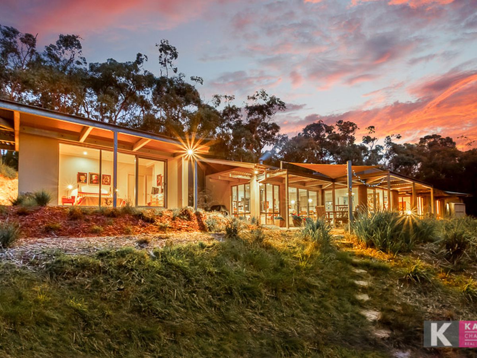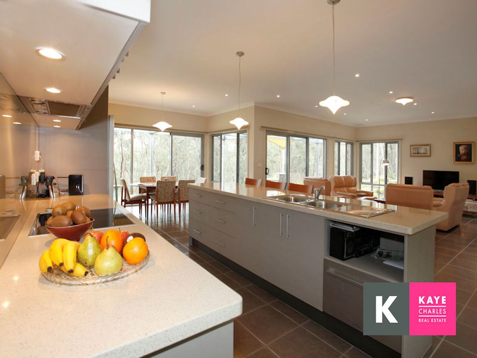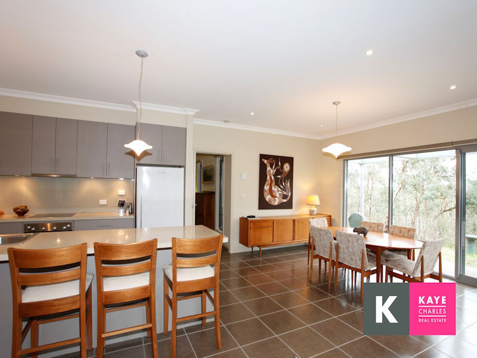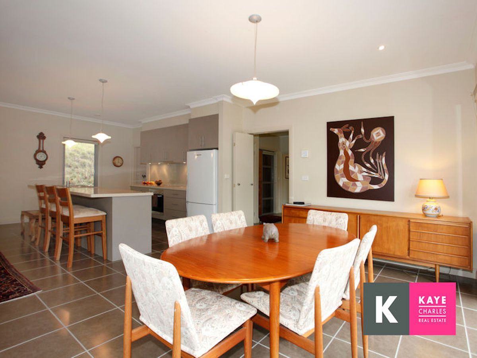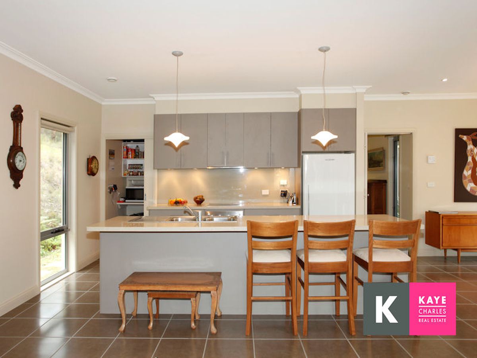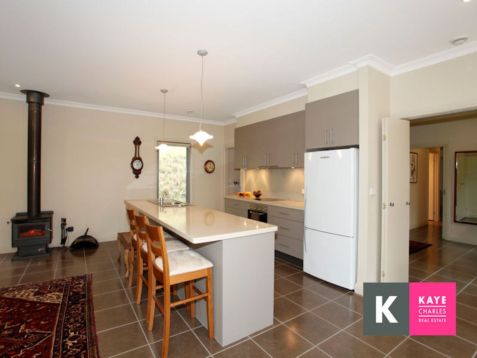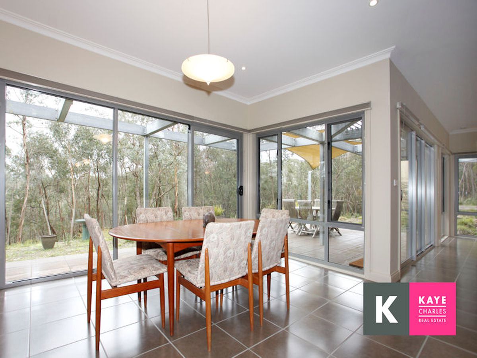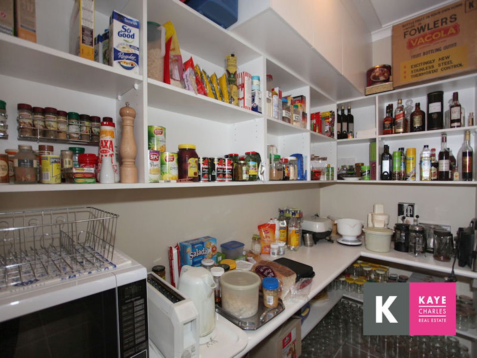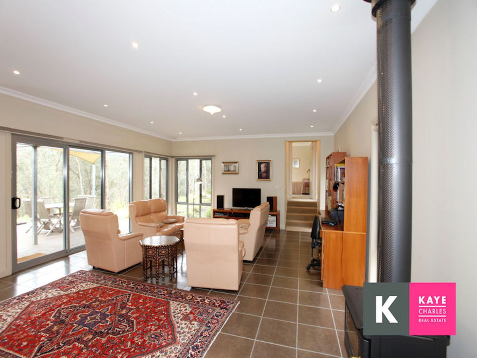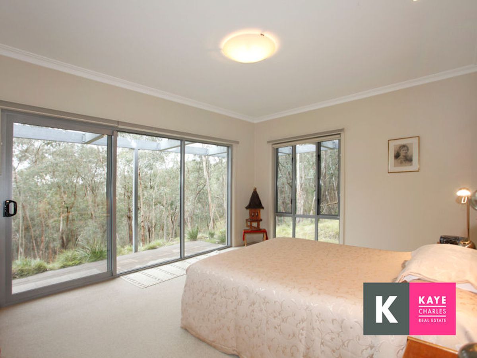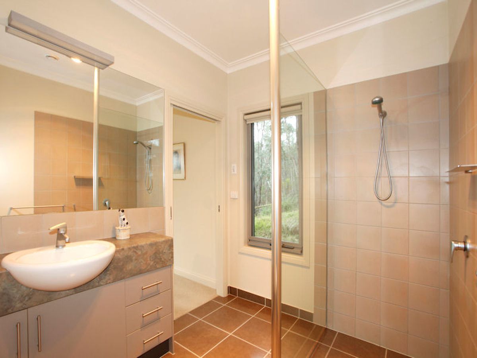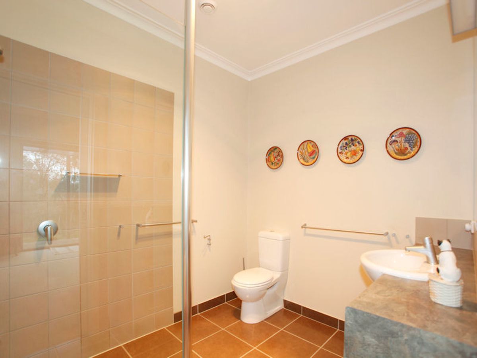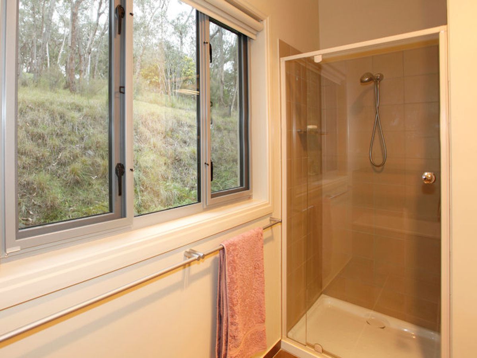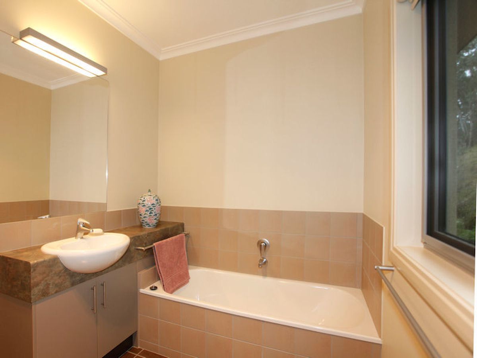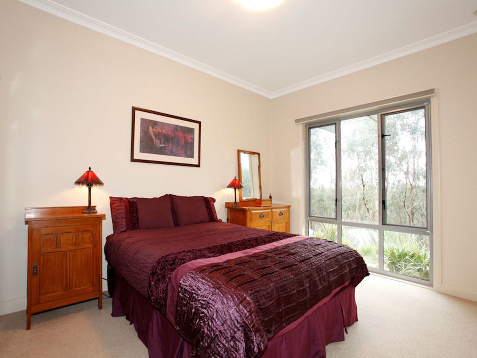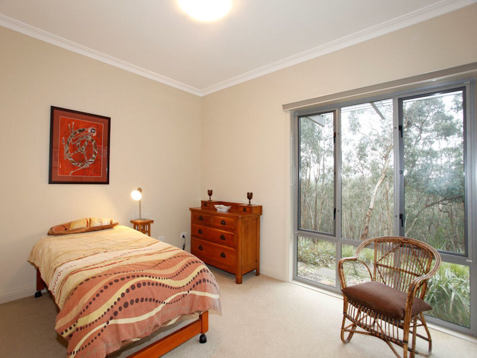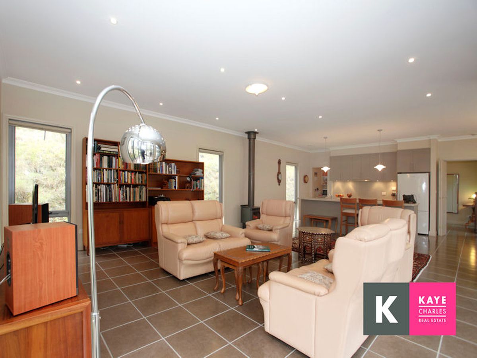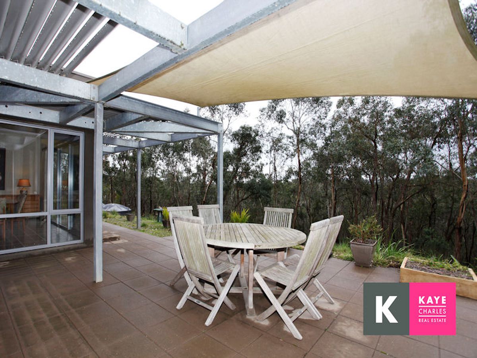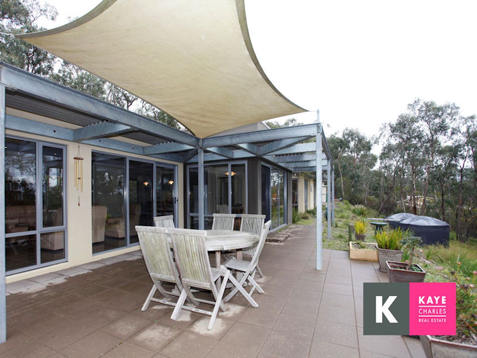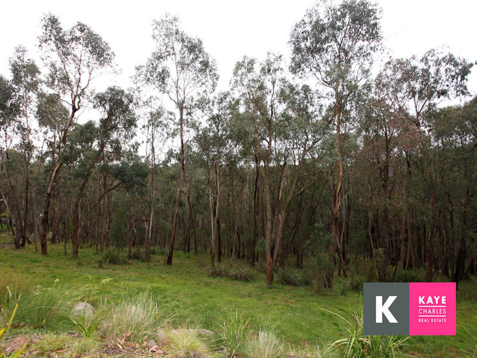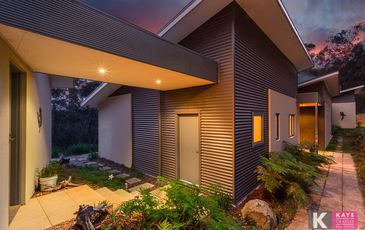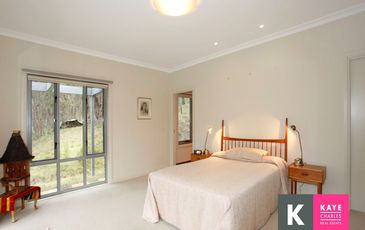This prestigious home combines the perfect blend of sophisticated style, environmentally efficient concepts and visionary architecture, positioned in a tranquil indigenous bush setting. Designed by Solar Solutions, a renowned, award winning architectural firm with expertise in creating energy efficient homes, guarantee's a unique and distinctive quality. Indoors boasts 3 bedrooms, designer stone kitchen with walk in pantry overlooking a sizeable family room and dining showcasing picturesque views of the bushland and native wild life. Under the same roof line is an oversized garage that could easily converted to a 4th bedroom or a kids retreat. The use of efficient materials including a concrete slab and double glazing windows has allowed heating and cooling systems to be almost eliminated, with the exception of a wood fire, to keep you warm on those chilly evenings. The use of tank water, solar hot water and a biolytic waste system assist energy efficiency and help sustain the environment. This energy efficient home will appeal to those concerned with their carbon footprint and those looking to reduce their energy bills. The seven metre wide, remote double garage and long, made drive way make for ample car accommodation.
A viewing is a must to truly appreciate this stunning home.
Show Map
Sold!
Contact for price
Contemporary Masterpiece on over an Acre
2 Brennan Avenue, Beaconsfield Upper
- 3
- 2
- 2
- 16381 Square metres

