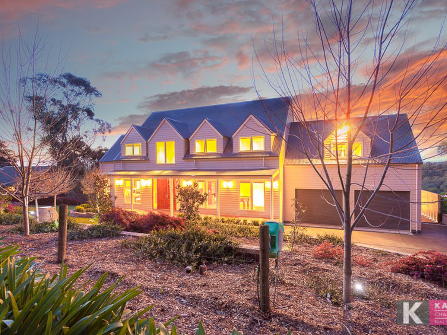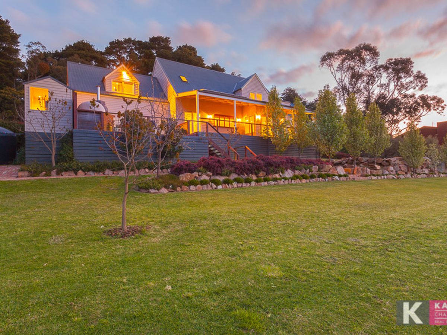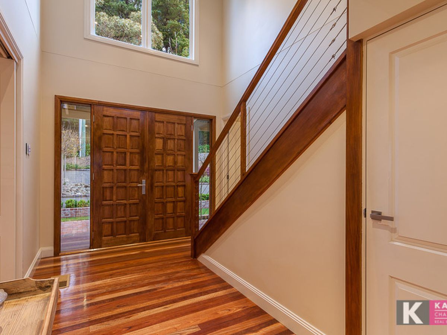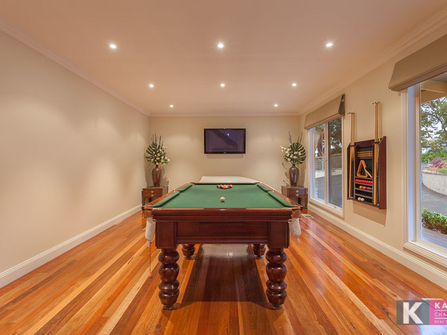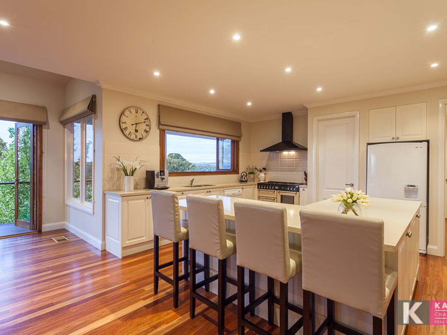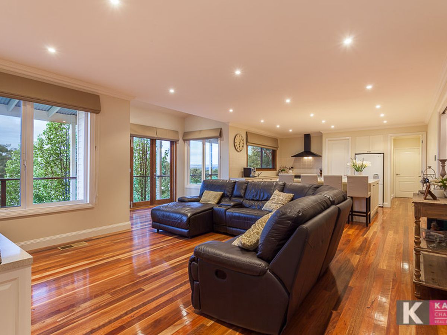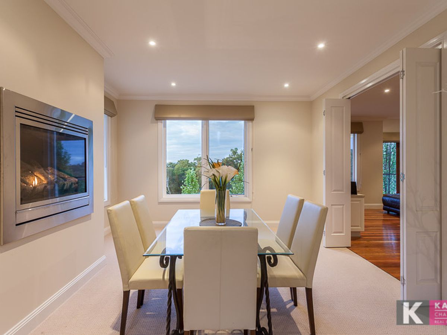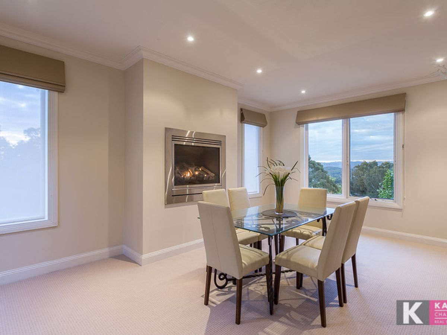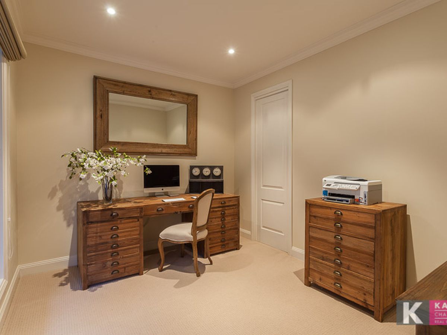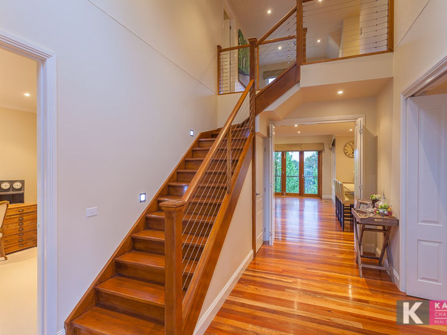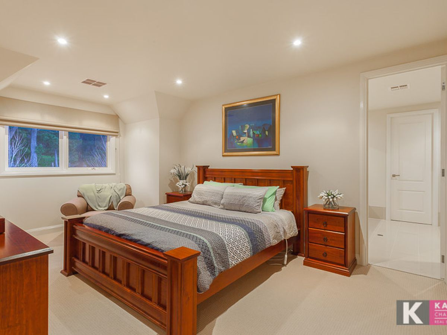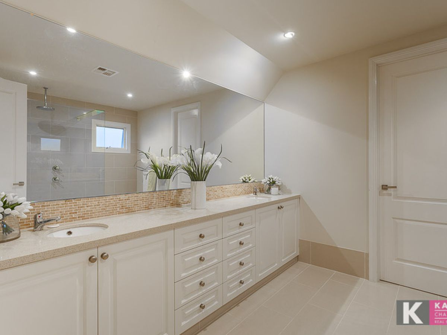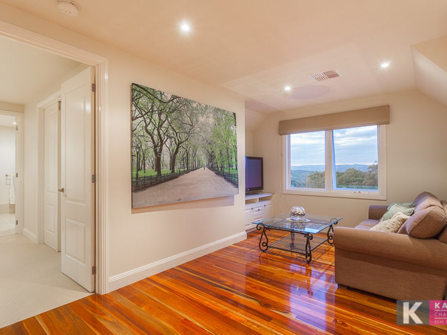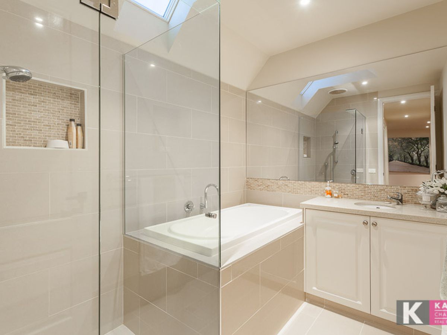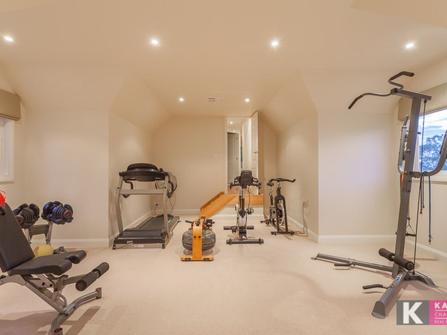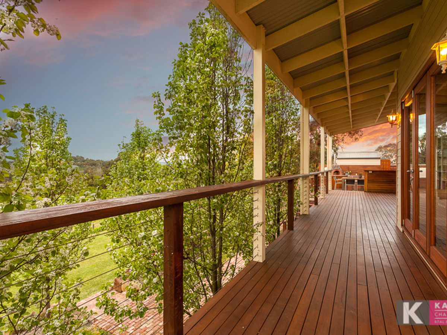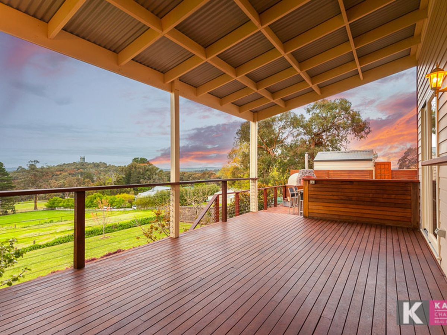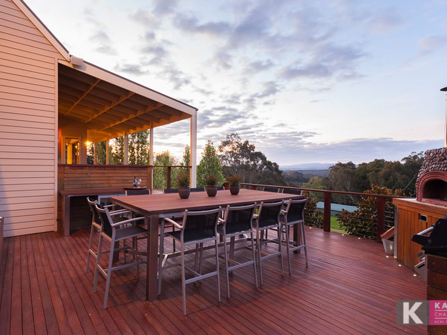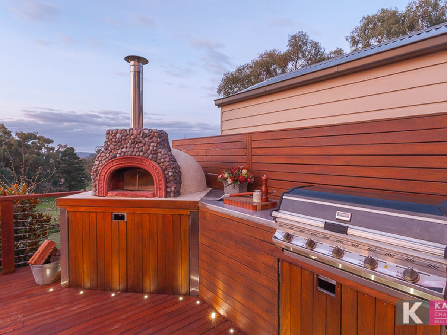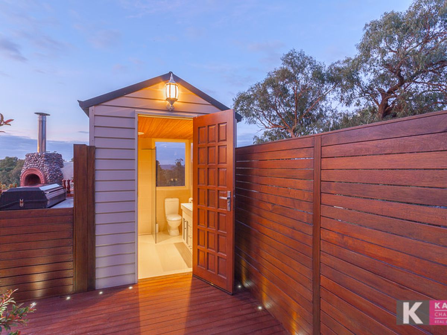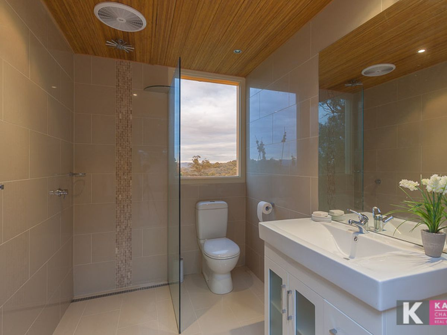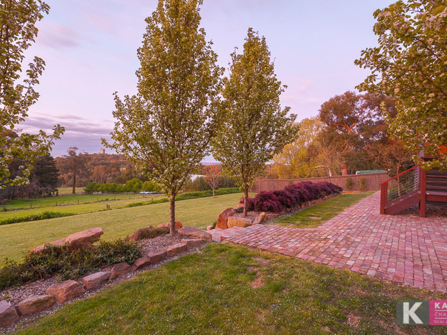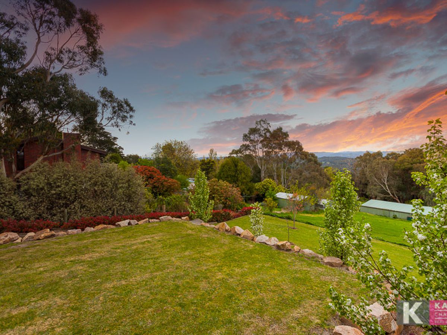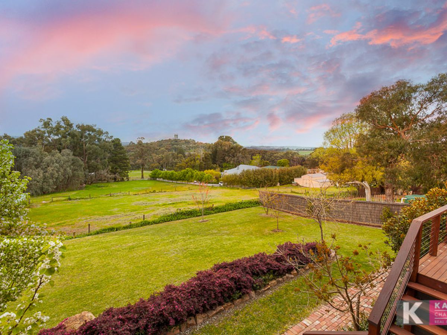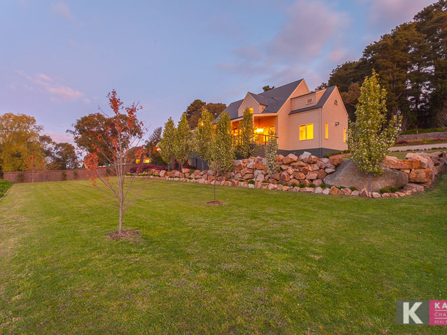Set on over half an acre, showcasing stunning, landscaped, gardens and views of country landscape is this cape-cod inspired, young home, built to the highest standards with no compromise on quality. Defined by an apparent feeling of space with soaring ceilings, light filled living and quality appointments, this residence will have you captivated. Indoors offers a versatile floor plan, with over 42 squares of living, boasting 4/5 bedrooms and 3 generous living rooms. The kitchen exudes pure elegance with Falcon cooking, stone bench tops and walk in pantry, incorporating family room and dining. Front retreat offers a casual setting, ideal for the younger family members to retire, while the formal lounge, with gas log fire has been designed for more intimate occasions. Retire upstairs to luxury sleeping quarters with parents retreat boasting double, stone ensuite and envious his and hers walk in wardrobes. Features striking, spotted gum, hardwood flooring throughout, wool carpets, stone bench tops to most wet areas, ducted heating and cooling, down stairs powder room, 3 toilets, CBUS smart wiring and direct entry to the oversized, double, remote garage. The sophisticated family living flows outdoors to the vast, covered decked entertaining area, complete with built in BBQ and pizza oven, overlooking views of the exceptional gardens and usable yard. Under house storage is a practical space for a multitude of purposes.
This outstanding property is expected to be short lived on the market, so be prompt to inspect.
Features
- Air Conditioning

